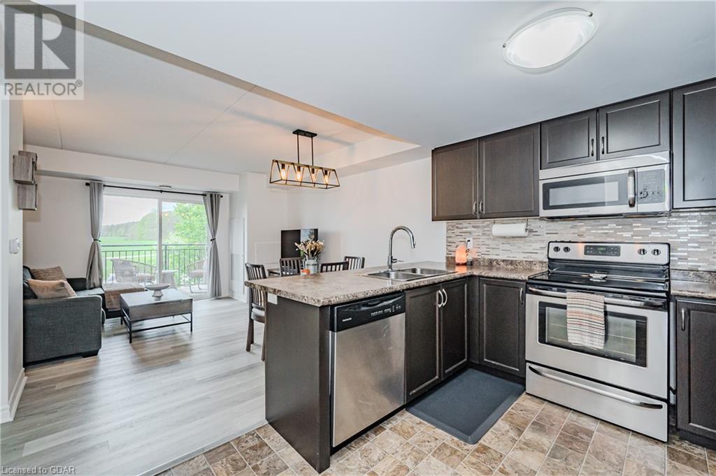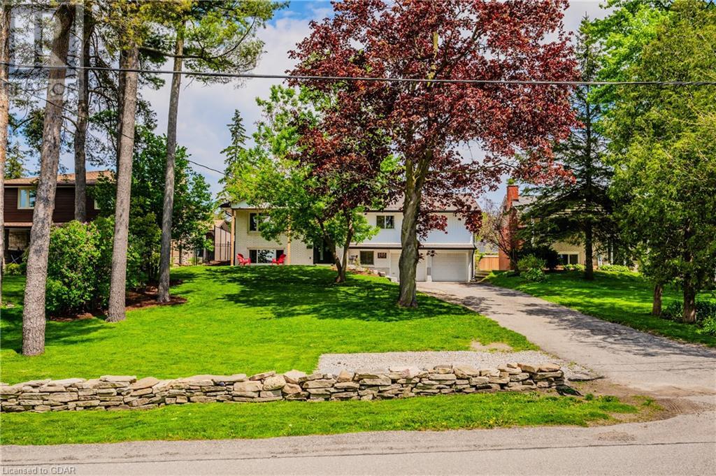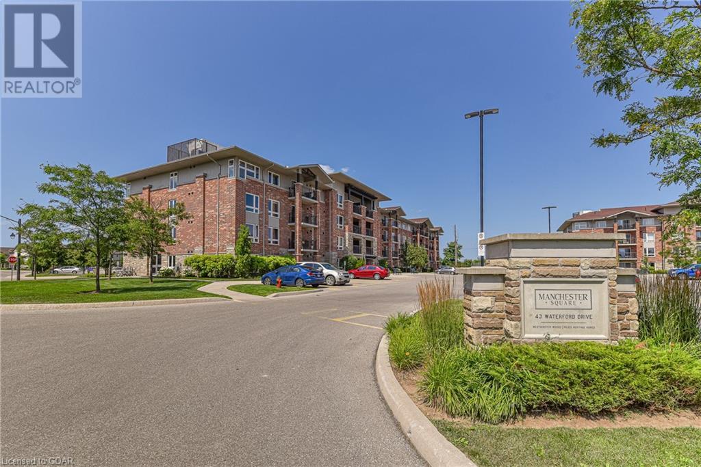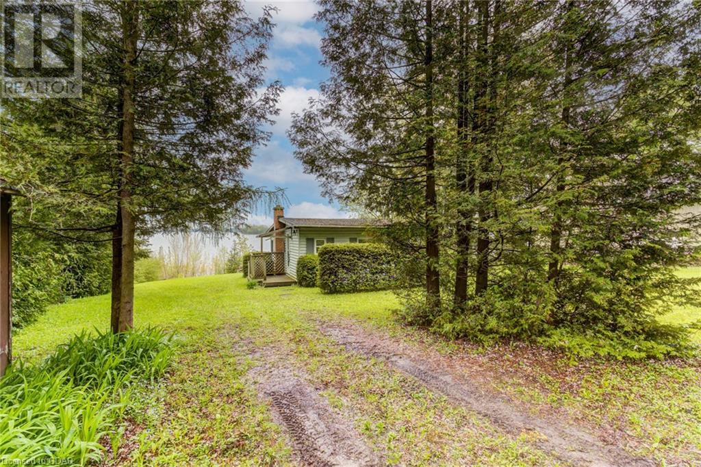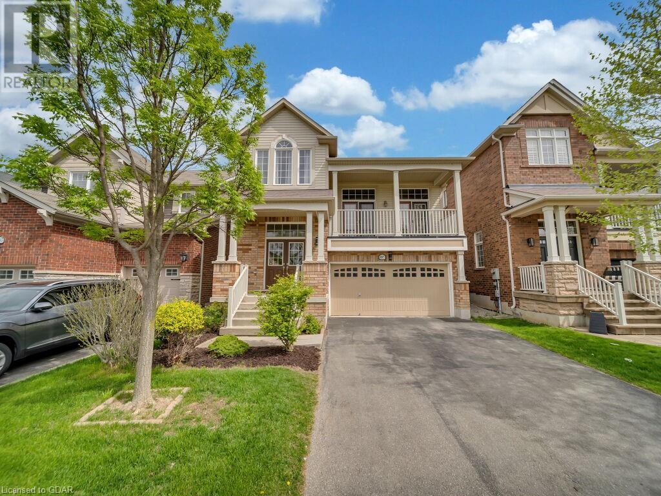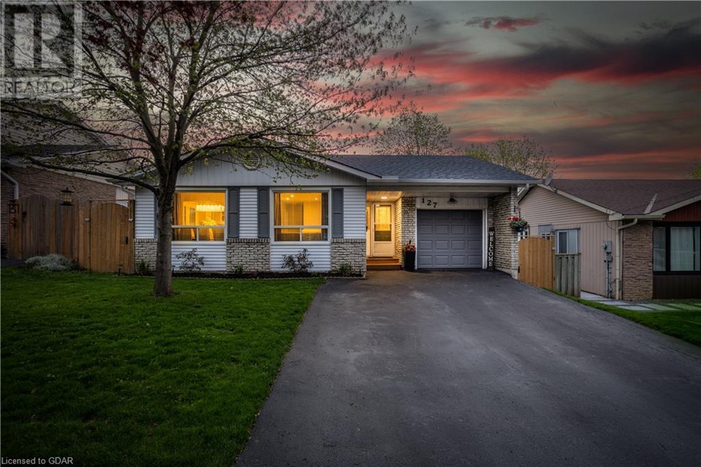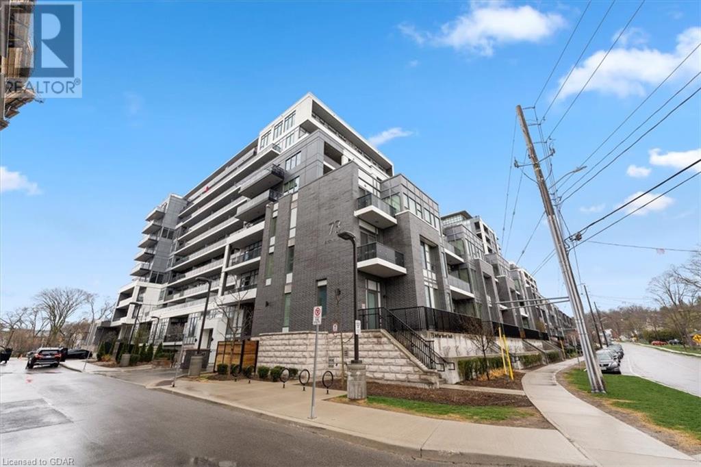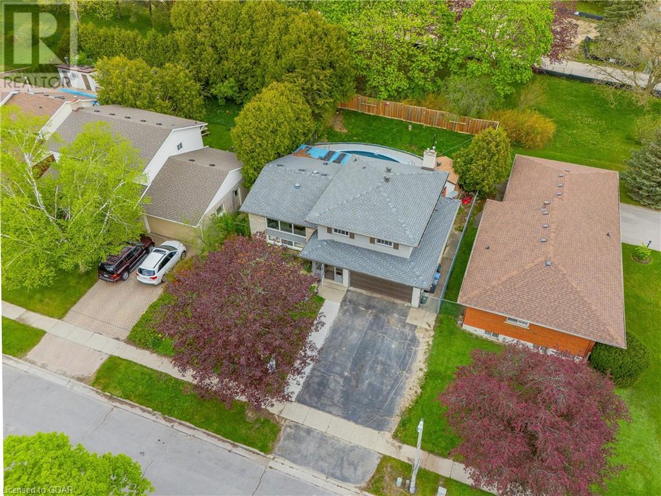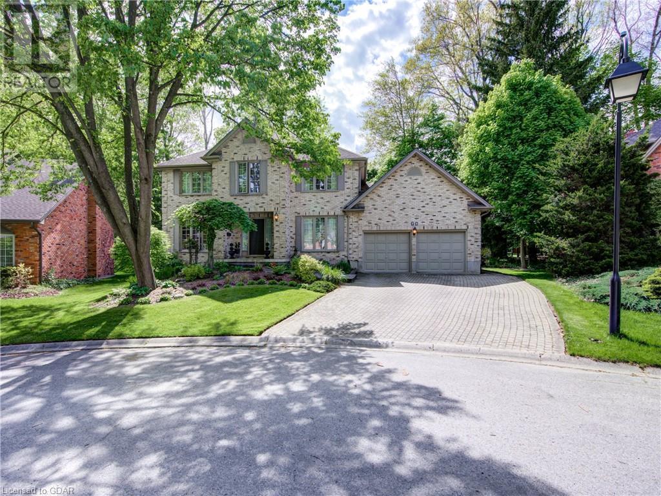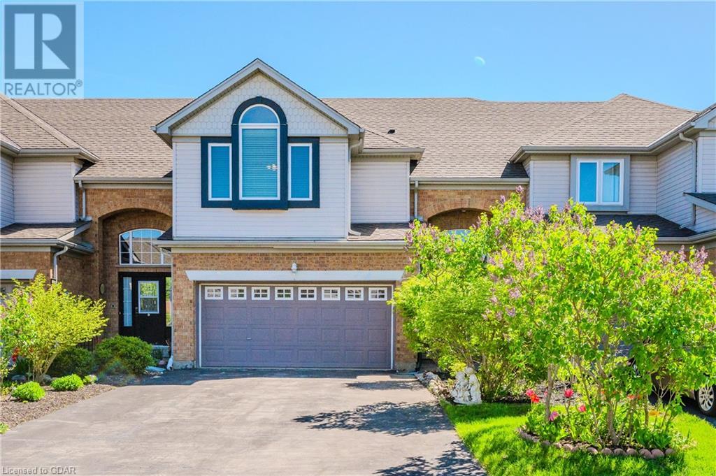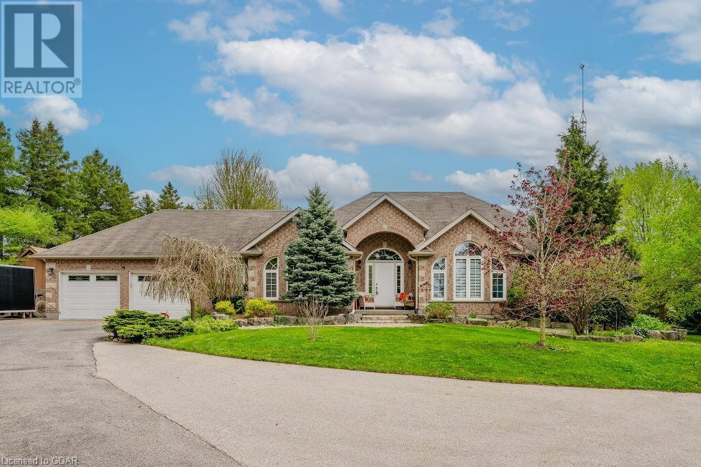Open Houses
67 Kingsbury Square Unit# 203
Guelph, Ontario
Step into the epitome of modern condo living at #203, 67 Kingsbury Square. Nestled within Guelph’s vibrant South-end, this carpet free meticulously maintained residence offers a harmonious blend of contemporary design and urban convenience. Bathed in natural light, this freshly painted layout seamlessly integrates two inviting bedrooms and a luxuriously appointed 4-piece bath. Your sanctuary extends to a luminous living area, perfect for relaxation or entertaining guests. The heart of the home, a sleek kitchen boasting stainless steel appliances, beckons culinary creativity, while the convenience of in-unit laundry, complete with a brand new washer (2024), ensures effortless living. Step outside to your private patio and savour breathtaking vistas bathed in the gentle morning sun, a serene retreat to start your day right. Revel in the meticulous landscaping that adorns the front entrance, complemented by the fresh allure of new painting and carpet in the building (2024). Discover the allure of hassle-free living with low condo fees, allowing you to indulge in the pleasures of modern living without breaking the bank. Situated in the coveted Westminster Woods neighbourhood, embrace a lifestyle defined by convenience. The convenience of your designated parking space with visitor parking adds a layer of ease to your daily routine. Esteemed schools, lush parks, and convenient public transportation options are just moments away. The bustling Pergola Commons shopping centre offers a plethora of retail therapy and dining options, while proximity to the university ensures easy access to academic pursuits. Commute with ease, as the 401 is a mere 10 minutes away, facilitating effortless travel to neighbouring cities. Embrace the epitome of modern living at Kingsbury Square, where every comfort and convenience awaits amidst a backdrop of serene beauty and urban vibrancy. (id:32152)
105 Lang Crescent
Kitchener, Ontario
This FULLY RENOVATED raised bungalow can be described as the perfect blend of charm and convenience. Located on a mature lot in a distinguished and highly desirable residential neighbourhood, you will be impressed from the moment you step onto the manicured property. The open concept living space exudes warmth and comfort, perfect for creating your own memories with loved ones. The kitchen boasts sleek finishes and leads you out to the beautifully landscaped, tranquil backyard oasis - complete with a putting green and modern custom built shed! A big, bright living room is open to the dining area and kitchen and down the hall you will find 3 good sized bedrooms and a 5 piece bathroom with heated floors. Large above grade windows provide amazing natural light to the fully finished basement, which features a huge family room with fireplace, a large 4th bedroom, a den/office, washroom and separate entry for potential in law suite or mortgage helper! RES-2 zoning allows for duplex and various home businesses including private home daycare, an additional dwelling unit/mortgage helper, and more! Recent upgrades include: New front entrance stairs and armour stone (2020); new slate entry interior stairs (2020); new hardwood flooring (2020) ; built-in storage in living room (2020); new kitchen with quartz counters (2020); all new appliances (2021); backsplash (2024); new main bath with heated slate floor (2020); basement family room and play room remodelled (2023) features a wood burning fireplace; new furnace, A/C and duct work (2022); basement bath/laundry room (2023) with stackable washer/dryer (2020); new deck with gas hook up for BBQ (2021); armour stone retaining wall in backyard (2021); new siding in peaks, eaves and soffits (2021); custom built shed in backyard (2021). This immaculately kept home offers the ideal combination of suburban living and urban accessibility and is sure to impress! (id:32152)
43 Waterford Drive Unit# 212
Guelph, Ontario
Welcome to Unit 212 at 43 Waterford Drive, situated in the highly sought-after Westminster Woods neighbourhood in Guelph's South End. This inviting 2-bed, 1-bath unit features a spacious open layout, perfect for comfortable living with plenty of natural light. The addition of a den off one of the bedrooms offers versatility, providing options for a potential office or dining nook. The kitchen seamlessly connects to the living room, making it ideal for both entertaining and relaxation. Step out onto the covered balcony from the living room for peaceful evenings or sunny afternoons. The in-suite laundry room offers extra storage and your own parking space just steps from the front door adds to the convenience. With close proximity to the 401, this unit also offers easy access to many amenities, including shopping, restaurants, parks, walking trails, gyms, entertainment options, and golf courses. Whether you're a first-time buyer, downsizing, or an investor, this well-maintained unit caters to every lifestyle. Don't hesitate—schedule a viewing today at 43 Waterford Drive, Unit 212. (id:32152)
65 Third Line
Belwood, Ontario
Experience the breathtaking beauty and soothing sounds of summer at this remarkable location! With its stunning sight line overlooking the lake and unparalleled access throughout the year, your summers will be transformed forever. Whether you choose to enjoy the charming two-bedroom cottage or embark on a fresh start, the possibilities are endless. Indulge in outdoor activities such as play, tubing, boating, swimming, and relax on your very own dock. Benefit from optimal water levels all season long, and revel in the convenience of a newly drilled well. This is not just a seasonal retreat, but a place to call home from April 15th to November 15th, with the added opportunity of 10 days a month December to March. (id:32152)
897 Whaley Way
Milton, Ontario
Welcome To Mattamys Popular, Beautiful And Spacious Upland Model. 5 B/R 4 W/R Detached Home With A Finished Basement And 6 Car Parking, Perfect For Your Growing Family. The Main Floor Offers An Open Kitchen With S/S Appliances, Quartz Counters And Backsplash, A Large Living Room, And Separate Dining Room. Go Up A Few Steps To The Large Family Room, That Has 2 Double Door Entrances To The Balcony, That Fill The Home With An Abundance Of Natural Light. Upstairs You Have 3 Generously Sized Bedrooms, The Large Master Offers A Beautiful Bay Window, A Ensuite With A Separate Soaker Tub & Shower, And A Walk-in Closet. The Two Other Bedrooms Are Joined With Their Own Jack And Jill 4-Piece Bath. The Basement Is Tastefully Finished With 2 Bedrooms And A 4-Piece Bath. This Home Has Everything You Need For Your Growing Family. Call Today To Book Your Private Showing! (id:32152)
127 Mill Street W
Acton, Ontario
IN-LAW SUITE! FULLY UPDATED INTERIOR! Welcome to 127 Mill Street, Acton. This property showcases three plus one bedrooms and two bathrooms, perfect for accommodating various lifestyles. Upon entry, the main floor welcomes you with engineered hardwood flooring that beautifully complements the open concept living room and dining room. This layout promotes an easy flow throughout the home and creates an inviting atmosphere for both relaxation and entertainment. The updated kitchen is a culinary enthusiast's dream featuring Corian countertops and stainless-steel appliances. A convenient side entrance into the kitchen adds to the functionality of this space. The property also boasts an updated 4-piece bathroom fitted with modern fixtures that ensure comfort and convenience. An additional feature of this home is its 1-bedroom in-law suite which comes complete with a large eat-in kitchen and walk-out access to the backyard. The extra-large rec room is perfect as living space for the in-law suite or as a gathering space for the family to enjoy together. This versatile space offers potential for multi-generational living or guest accommodation. This property provides access to numerous amenities nearby. The area offers a variety of shopping options, dining experiences, outdoor recreation facilities as well as educational institutions. It's a vibrant community that caters to diverse interests while maintaining its small-town charm. Commuting to the 401 is a simple 15-minute drive! Whether you're looking for your first home or planning to downsize without compromising on quality and style, this property could be just what you're searching for! Recent upgrades include: HVAC HEPA Filter system, 5 furnace filter, new windows, new eavestroughs, downspouts and gutter guards, new garage door opener and more! (id:32152)
73 Arthur Street S Unit# 403
Guelph, Ontario
Welcome to 73 Arthur Street, Unit 403, a chic urban retreat nestled in one of Guelph's most coveted condominiums. The Metalworks development, specifically The Copper Club, crafted by esteemed builder Fusion Homes, offers residents an unparalleled living experience with its blend of modern design and urban amenities. This inviting one-bedroom, one-bathroom unit exudes contemporary charm and offers an array of desirable features for comfortable living. The generously sized bedroom provides a cozy sanctuary, while the full sized in-suite laundry adds convenience to your daily routine. Plus, this unit boasts unique features such as a large island in the kitchen, a custom walk-in shower, and custom closets, enhancing its appeal and functionality. Step out onto the expansive terrace, a standout feature of this unit, boasting an impressive 177 sqft of outdoor space. Here, you'll be greeted by breathtaking views of downtown Guelph, creating an unparalleled backdrop for your daily moments or special gatherings with friends. From leisurely morning coffees to intimate soirées, this oversized terrace offers versatility and charm, setting this unit apart as one of the most desirable in the building. Beyond the unit itself, this building boasts an impressive array of amenities that truly set it apart. Unwind in the speakeasy lounge, accommodate guests in the well-appointed guest suite, or stay productive in the convenient workspace. Pet owners will appreciate the added convenience of the dog wash station, while outdoor enthusiasts will delight in the outdoor green area and patio. With one parking space included, exploring all that downtown Guelph has to offer is a breeze. From charming cafes and boutiques to vibrant entertainment options, everything you need is just steps away. For investors, young professionals, or couples, this unit blends affordability and value. With lower condo fees and a prime location, it's a unique opportunity to embrace Guelph's vibrant lifestyle. (id:32152)
6 Carmine Place
Guelph, Ontario
Looking for a house with the privacy of a Cul de sac, and an inground pool? Well look no further because 6 Carmine Place has just that! This spacious carpet free side split style home offers three generous sized bedrooms, three washrooms, and a partially finished basement with a separate entrance. As you step into the glass enclosed entrance you will notice a spacious foyer leading you to the family room with gas fireplace and sliding doors to your outdoor entertainment space. There is a three-piece washroom right off the family room offering the convenience of being able to shower off after a long day at the pool. Venture upstairs to your open concept living, dinning and kitchen area flooded with natural light from the large windows. Through the sliding doors from the dining area there is a sunroom onlooking the entire backyard, it is a relaxing space that is just perfect to enjoy your morning coffee. Upstairs leads to the spacious four-piece washroom, and all three sun filled bedrooms with ample closet space. The basement offers the perfect opportunity for guest accommodations, or a granny suite as it has a large living area with wet bar, a powder room, with the convenience of a separate entrance from the garage and side door. This basement also features a workshop area and large cantina. The pool is open for a splash! Complete with a brand-new liner, this in ground pool is sure to bring together your friends and family for fun summer weekend gatherings. The pool house that has change rooms and offers a place to house all your fun pool accessories. This outdoor living space is perfect for family barbecues and soaking up that summer sun. Schedule your private showing today, and see why this house is the perfect place to call home. (id:32152)
71 Conifer Place
London, Ontario
Tucked away on one of the prettiest streets in one of the most desirable areas of London Ontario is this immaculate all brick family home where you can create some new memories. Sitting on a majestic lot near the end of a cul-de-sac you will be impressed by the stunning landscape and the amazing curb appeal before you even enter the home! Inside, you will find a classic layout with formal living and dining room, a main floor office, a great size kitchen which was updated in 2013, and the most beautiful family room with a brick fireplace and vaulted ceilings. Off the breakfast nook; step out the sliding doors, to your own private oasis, with lush gardens, a spacious patio area, small pond with a waterfall and your own little backyard cottage or bunkie. We also have another shed for the garden tools. The upstairs features 3 good-sized bedrooms, plus a primary suite, with a jetted tub, double sink and a separate shower in the ensuite. This is one of those homes that don't come on the market often. The location is fantastic with trails, parks and ski resorts nearby; as well as schools and all the amenities you could possibly need. You are also close to transit and all major highways. This is your dream home! Call today for a private showing. (id:32152)
19 Spencer Crescent
Guelph, Ontario
Welcome to this charming freehold townhouse featuring 9-foot ceilings that lend an air of spaciousness to the interior. This meticulously maintained property is in excellent condition, boasting a beautifully finished basement with a permit, providing additional living space or a recreational area. With its great design and attention to detail, this townhouse offers both comfort and style. With 6 parking spaces and generously sized bedrooms, this property provides ample space for family living and entertaining. Step into this charming home with hardwood floors throughout. From the cozy living room to the spacious bedrooms, enjoy the timeless beauty and durability of hardwood flooring. Additionally, new windows were installed just five months ago in the master bedroom, enhancing energy efficiency and providing a fresh, modern look. Conveniently located close to shopping malls, banks, and restaurants, this townhouse offers the perfect combination of comfort, convenience, and style. (id:32152)
7568 Marden Road
Guelph/eramosa, Ontario
Custom-built 4-bdrm bungalow W/heated 32 X 64ft shop on 1.48-acre property! Less than 5-min from essential amenities this home combines convenience W/tranquil country living. As you approach a long driveway flanked by mature trees leads to parking area for up to 14 cars & attached 2-car garage. Handypersons, business owners or car enthusiasts will love the massive 2000+ sqft shop with heat/hydro, heated floors & 4 garage doors incl. large bay door! New patio was installed off shop in 2023. Meticulous grounds W/interlocking stone pathways & beautiful gardens. Step inside to the great room W/12ft ceilings, crown moulding, rich hardwood, custom B/Is, barn wood door & floor-to-ceiling fireplace. Formal dining room W/dbl frosted doors, arched windows, hardwood floors & cathedral ceilings W/beautiful light fixture. Executive kitchen W/cherry cabinets & glass inlays, quartz countertops 2023, top-of-the-line S/S appliances, COREtec vinyl/cork floors & centre island W/overhand for causal dining. Dinette area W/panoramic windows offer views of peaceful backyard. Step through garden door to back deck which extends the living space outdoors. There is 2pc bath, laundry room W/storage & washer/dryer 2017. Master bdrm W/coffered ceiling, fireplace, W/I closet & ensuite W/heated floors, jacuzzi & W/I glass shower. 2nd bdrm W/cathedral ceilings, arched windows & wainscoting. All 3 main floor bdrms have solid hardwood floors! Professionally finished bsmt W/rec room, fireplace, 4th bdrm & soundproofed media room that is wired for surround sound! Home has been updated for peace of mind for yrs to come: oven, baseboard/trim painted on main floor & AC 2023, microwave/stove top, water softener 2022, window coverings 2021, furnace 2020 & more! Backyard has deck W/rod iron railings, patio W/pergola & hot tub all surrounded by blue spruce trees for privacy. Close to Guelph Lake where you can enjoy trails, beach & campgrounds. Quick drive to shopping centres, groceries, restaurants & more! (id:32152)
18 Mclachlan Place
Guelph, Ontario
Welcome to 18 McLachlan Place. This beautiful home was custom built by Dunnik Homes in 1994 and has been owned by the original owner since. Located on a large pie-shaped lot (pool-sized) on a very quiet street in the west end of Guelph. The property has been meticulously maintained and updated (both inside and outside) throughout the years. You will walk in to find the main level has been updated with newer flooring and a custom built Bamco kitchen that includes extended height cabinetry and two islands and newer appliances (2017) including a gas oven. You will be delighted to see the updated mud room with main floor laundry. The open concept to the family room is a fabulous layout for both entertaining and day to day life. Head upstairs to find three good sized bedrooms with an ensuite that was updated in 2020. The basement is partially finished with a walk out to the beautifully landscaped yard. This would allow you to create your own space that could include a potential in-law suite with a separate entrance. The backyard includes a custom built garden shed with electricity. The location of this property is highly desirable with multiple schools, walking trails, shopping (including Costco) you will have everything that you need in your neighbourhood. Commuters will have easy access to both HWY 7 and the 401. Do not wait on this one! Please book your showing as soon as possible. (id:32152)

