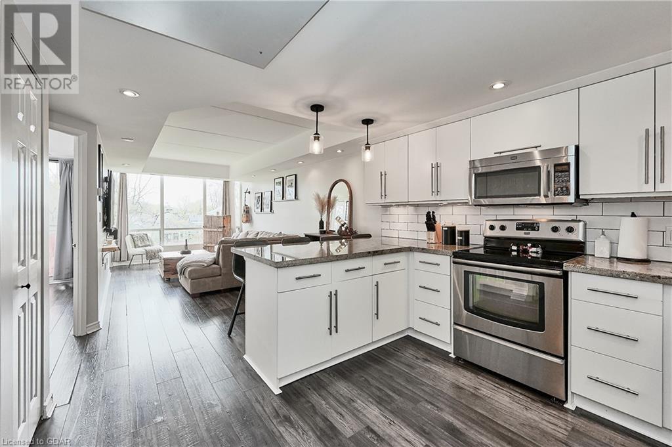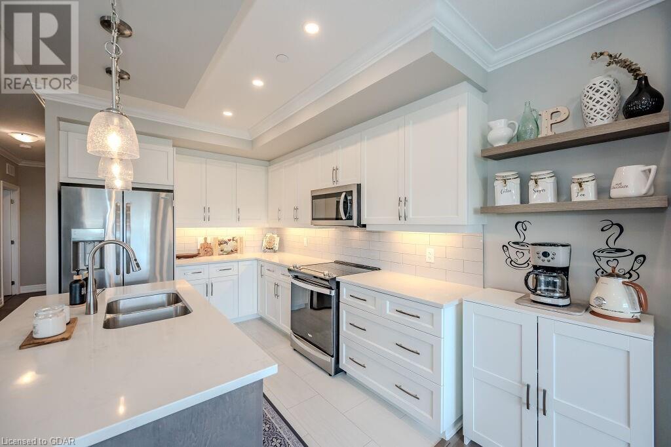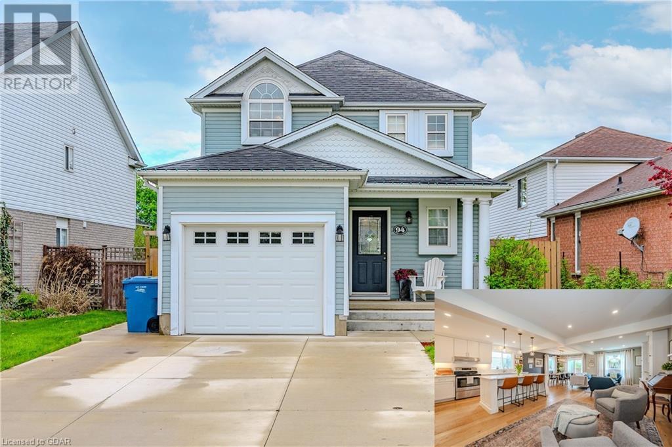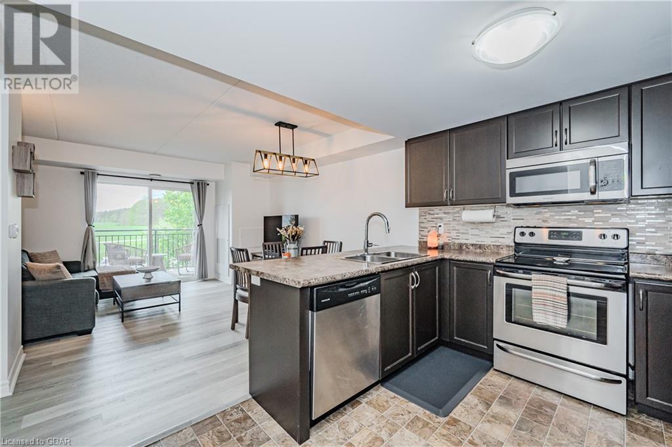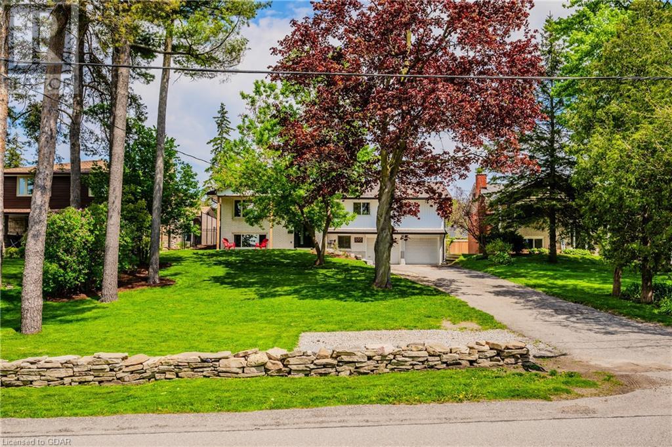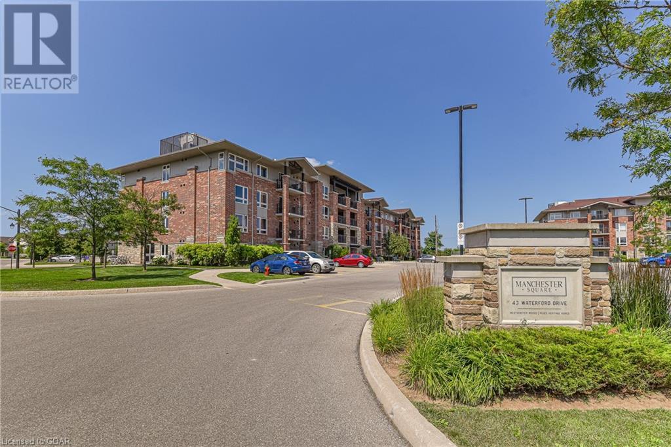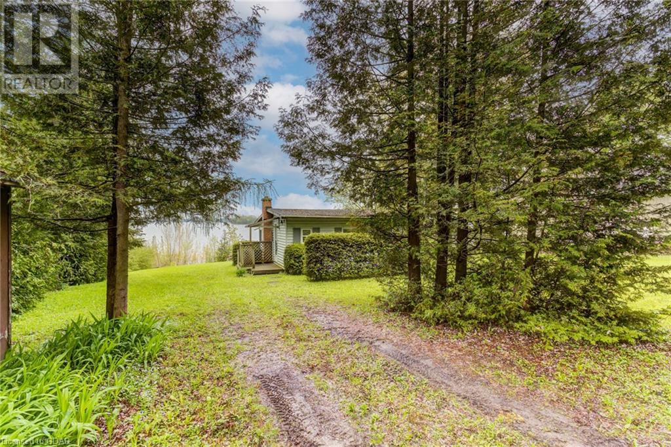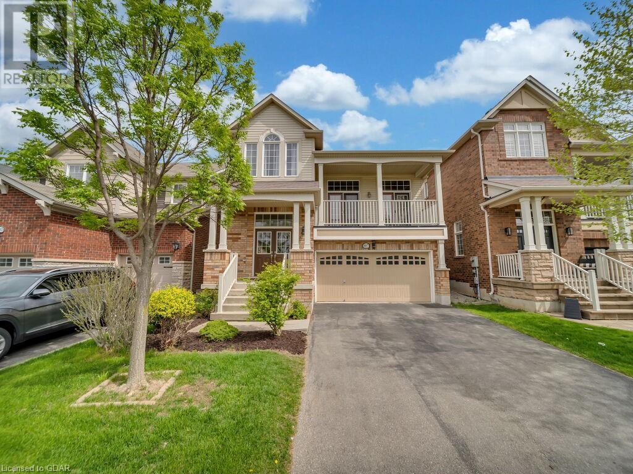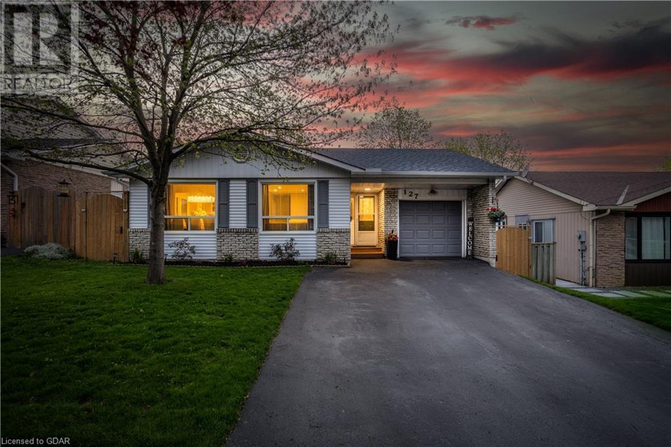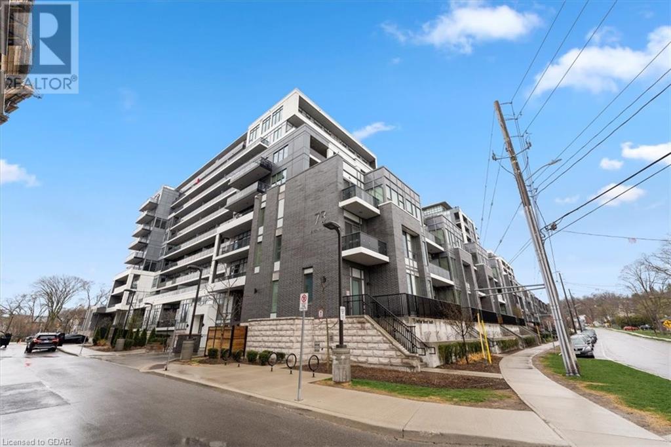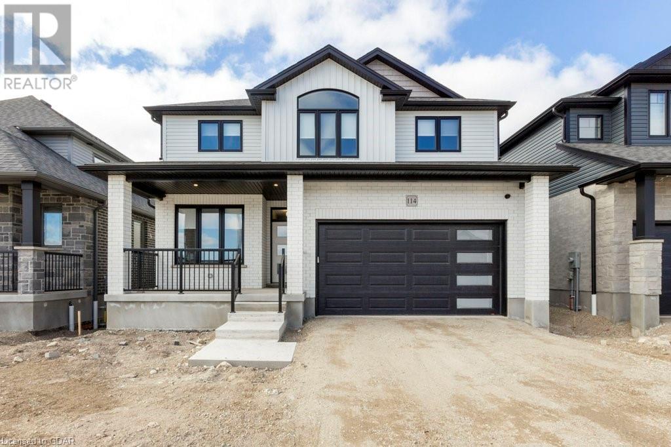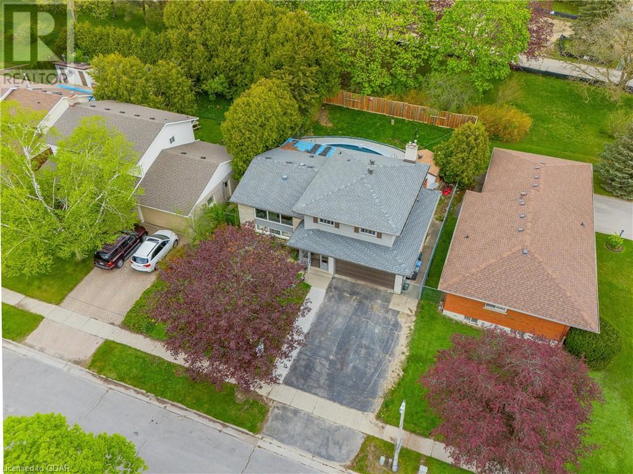Open Houses
105 Bagot Street Unit# 305
Guelph, Ontario
Discover comfort and style at 105 Bagot Street, Unit 305. This inviting home offers modern amenities in a prime location. Enjoy a spacious bedroom with ample storage, a renovated bathroom for relaxation, and an updated kitchen for delightful meal preparation. Natural light fills the unit, creating an airy atmosphere, while a spacious patio provides a perfect spot for outdoor dining. Additional perks include in-suite laundry, parking, and a large storage unit. Just 5 minutes from downtown Guelph, it's the ideal blend of urban convenience and suburban tranquility. Don't miss out – schedule a viewing today and make this chic retreat yours! (id:32152)
1880 Gordon Street Unit# 604
Guelph, Ontario
Here’s the unit you’ve been waiting for – the one with South/West exposure and an unobstructed view! We’re thrilled to present this 1180 sq ft CORNER unit, in Guelph’s hottest location. Welcome to Gordon Square, a master-planned community boasting Guelph’s premier residences. Located in the heart of the vibrant South End neighbourhood, this condo offers the perfect blend of convenience and modern style. The spacious living area features high ceilings and huge windows that flood the space with natural light. The kitchen provides all new stainless-steel appliances, gorgeous quartz countertops, and ample storage space for home cooks and entertainers alike. Two bedrooms and two full bathrooms provide plenty of room for relaxation, personalization, and privacy. The dinning space offers full customization as a dining room or office, surrounded by windows, and in-suite laundry rounds out the unit. Shining above the rest with it’s large L-shaped balcony for private outdoor space – this is one of the only corner units facing greenspace that will not be obstructed! Downstairs in the secure parking garage, another true highlight is the ample parking space with hydro, and right by the elevator! Being part of the friendly Gordon Square community, where neighbours greet each other in the halls, this place will quickly feel like home. High-end building amenities include a fitness centre (no more gym fees!), a residential lounge, full guest suite for your overnight visitors, and of course the golf simulator. Walking distance to multiple grocery stores, countless restaurants, cinema, LCBO, library, medical offices and much more. 5 mins to 401 for easy access and 15 mins to Guelph’s downtown for cultural events and a vibrant dining scene. Don't miss out on the opportunity to make this beautiful condo your new home sweet home. (id:32152)
94 Southcreek Trail
Guelph, Ontario
Discover your dream home in the heart of Guelph – a stunning 1,750 sq ft of modern sophistication and a warm, welcoming atmosphere. Full professional renovation in 2020 makes this home turn-key and stunning. Kitchen, bathrooms, and hardwood flooring throughout are all new. All three levels of this home have been meticulously redesigned and updated for style and functionality. The open-concept design and contemporary finishes make this a perfect sanctuary for families and entertainers alike. High-quality hardwood floors throughout set a tone of luxury and comfort. The expansive living area seamlessly transitions into a dining space, illuminated by natural light. At the heart of the home, the kitchen boasts a large chef's island with breakfast bar, sleek quartz countertops, high-end stainless-steel appliances, walk-in pantry, and extensive cabinetry. Upstairs, the primary suite was designed with tranquility in mind and includes a generous walk-in closet and an elegant ensuite bathroom with refined fixtures and finishes. Along with two additional spacious bedrooms, the upstairs laundry, and large built-in linen cabinets meld functionality with style. For those who value organized and practical living, the front entrance mudroom provides robust storage solutions. In the basement, you’ll find ample space for a home gym or an office, and a secret storage nook behind a moving bookcase. This friendly and sought-after neighbourhood is within walking distance to grocery and many other amenities, a 5-minute drive from Stone Road mall and the university, and 10 mins from the 401 or downtown Guelph. Nature-lovers will find themselves just steps away from the extensive trail network of Preservation Park and an expansive off-leash dog park. This location is really hard to beat! 94 Southcreek Trail isn’t just a place to live—it’s a place to love. (id:32152)
67 Kingsbury Square Unit# 203
Guelph, Ontario
Step into the epitome of modern condo living at #203, 67 Kingsbury Square. Nestled within Guelph’s vibrant South-end, this carpet free meticulously maintained residence offers a harmonious blend of contemporary design and urban convenience. Bathed in natural light, this freshly painted layout seamlessly integrates two inviting bedrooms and a luxuriously appointed 4-piece bath. Your sanctuary extends to a luminous living area, perfect for relaxation or entertaining guests. The heart of the home, a sleek kitchen boasting stainless steel appliances, beckons culinary creativity, while the convenience of in-unit laundry, complete with a brand new washer (2024), ensures effortless living. Step outside to your private patio and savour breathtaking vistas bathed in the gentle morning sun, a serene retreat to start your day right. Revel in the meticulous landscaping that adorns the front entrance, complemented by the fresh allure of new painting and carpet in the building (2024). Discover the allure of hassle-free living with low condo fees, allowing you to indulge in the pleasures of modern living without breaking the bank. Situated in the coveted Westminster Woods neighbourhood, embrace a lifestyle defined by convenience. The convenience of your designated parking space with visitor parking adds a layer of ease to your daily routine. Esteemed schools, lush parks, and convenient public transportation options are just moments away. The bustling Pergola Commons shopping centre offers a plethora of retail therapy and dining options, while proximity to the university ensures easy access to academic pursuits. Commute with ease, as the 401 is a mere 10 minutes away, facilitating effortless travel to neighbouring cities. Embrace the epitome of modern living at Kingsbury Square, where every comfort and convenience awaits amidst a backdrop of serene beauty and urban vibrancy. (id:32152)
105 Lang Crescent
Kitchener, Ontario
This FULLY RENOVATED raised bungalow can be described as the perfect blend of charm and convenience. Located on a mature lot in a distinguished and highly desirable residential neighbourhood, you will be impressed from the moment you step onto the manicured property. The open concept living space exudes warmth and comfort, perfect for creating your own memories with loved ones. The kitchen boasts sleek finishes and leads you out to the beautifully landscaped, tranquil backyard oasis - complete with a putting green and modern custom built shed! A big, bright living room is open to the dining area and kitchen and down the hall you will find 3 good sized bedrooms and a 5 piece bathroom with heated floors. Large above grade windows provide amazing natural light to the fully finished basement, which features a huge family room with fireplace, a large 4th bedroom, a den/office, washroom and separate entry for potential in law suite or mortgage helper! RES-2 zoning allows for duplex and various home businesses including private home daycare, an additional dwelling unit/mortgage helper, and more! Recent upgrades include: New front entrance stairs and armour stone (2020); new slate entry interior stairs (2020); new hardwood flooring (2020) ; built-in storage in living room (2020); new kitchen with quartz counters (2020); all new appliances (2021); backsplash (2024); new main bath with heated slate floor (2020); basement family room and play room remodelled (2023) features a wood burning fireplace; new furnace, A/C and duct work (2022); basement bath/laundry room (2023) with stackable washer/dryer (2020); new deck with gas hook up for BBQ (2021); armour stone retaining wall in backyard (2021); new siding in peaks, eaves and soffits (2021); custom built shed in backyard (2021). This immaculately kept home offers the ideal combination of suburban living and urban accessibility and is sure to impress! (id:32152)
43 Waterford Drive Unit# 212
Guelph, Ontario
Welcome to Unit 212 at 43 Waterford Drive, situated in the highly sought-after Westminster Woods neighbourhood in Guelph's South End. This inviting 2-bed, 1-bath unit features a spacious open layout, perfect for comfortable living with plenty of natural light. The addition of a den off one of the bedrooms offers versatility, providing options for a potential office or dining nook. The kitchen seamlessly connects to the living room, making it ideal for both entertaining and relaxation. Step out onto the covered balcony from the living room for peaceful evenings or sunny afternoons. The in-suite laundry room offers extra storage and your own parking space just steps from the front door adds to the convenience. With close proximity to the 401, this unit also offers easy access to many amenities, including shopping, restaurants, parks, walking trails, gyms, entertainment options, and golf courses. Whether you're a first-time buyer, downsizing, or an investor, this well-maintained unit caters to every lifestyle. Don't hesitate—schedule a viewing today at 43 Waterford Drive, Unit 212. (id:32152)
65 Third Line
Belwood, Ontario
Experience the breathtaking beauty and soothing sounds of summer at this remarkable location! With its stunning sight line overlooking the lake and unparalleled access throughout the year, your summers will be transformed forever. Whether you choose to enjoy the charming two-bedroom cottage or embark on a fresh start, the possibilities are endless. Indulge in outdoor activities such as play, tubing, boating, swimming, and relax on your very own dock. Benefit from optimal water levels all season long, and revel in the convenience of a newly drilled well. This is not just a seasonal retreat, but a place to call home from April 15th to November 15th, with the added opportunity of 10 days a month December to March. (id:32152)
897 Whaley Way
Milton, Ontario
Welcome To Mattamys Popular, Beautiful And Spacious Upland Model. 5 B/R 4 W/R Detached Home With A Finished Basement And 6 Car Parking, Perfect For Your Growing Family. The Main Floor Offers An Open Kitchen With S/S Appliances, Quartz Counters And Backsplash, A Large Living Room, And Separate Dining Room. Go Up A Few Steps To The Large Family Room, That Has 2 Double Door Entrances To The Balcony, That Fill The Home With An Abundance Of Natural Light. Upstairs You Have 3 Generously Sized Bedrooms, The Large Master Offers A Beautiful Bay Window, A Ensuite With A Separate Soaker Tub & Shower, And A Walk-in Closet. The Two Other Bedrooms Are Joined With Their Own Jack And Jill 4-Piece Bath. The Basement Is Tastefully Finished With 2 Bedrooms And A 4-Piece Bath. This Home Has Everything You Need For Your Growing Family. Call Today To Book Your Private Showing! (id:32152)
127 Mill Street W
Acton, Ontario
IN-LAW SUITE! FULLY UPDATED INTERIOR! Welcome to 127 Mill Street, Acton. This property showcases three plus one bedrooms and two bathrooms, perfect for accommodating various lifestyles. Upon entry, the main floor welcomes you with engineered hardwood flooring that beautifully complements the open concept living room and dining room. This layout promotes an easy flow throughout the home and creates an inviting atmosphere for both relaxation and entertainment. The updated kitchen is a culinary enthusiast's dream featuring Corian countertops and stainless-steel appliances. A convenient side entrance into the kitchen adds to the functionality of this space. The property also boasts an updated 4-piece bathroom fitted with modern fixtures that ensure comfort and convenience. An additional feature of this home is its 1-bedroom in-law suite which comes complete with a large eat-in kitchen and walk-out access to the backyard. The extra-large rec room is perfect as living space for the in-law suite or as a gathering space for the family to enjoy together. This versatile space offers potential for multi-generational living or guest accommodation. This property provides access to numerous amenities nearby. The area offers a variety of shopping options, dining experiences, outdoor recreation facilities as well as educational institutions. It's a vibrant community that caters to diverse interests while maintaining its small-town charm. Commuting to the 401 is a simple 15-minute drive! Whether you're looking for your first home or planning to downsize without compromising on quality and style, this property could be just what you're searching for! Recent upgrades include: HVAC HEPA Filter system, 5 furnace filter, new windows, new eavestroughs, downspouts and gutter guards, new garage door opener and more! (id:32152)
73 Arthur Street S Unit# 403
Guelph, Ontario
Welcome to 73 Arthur Street, Unit 403, a chic urban retreat nestled in one of Guelph's most coveted condominiums. The Metalworks development, specifically The Copper Club, crafted by esteemed builder Fusion Homes, offers residents an unparalleled living experience with its blend of modern design and urban amenities. This inviting one-bedroom, one-bathroom unit exudes contemporary charm and offers an array of desirable features for comfortable living. The generously sized bedroom provides a cozy sanctuary, while the full sized in-suite laundry adds convenience to your daily routine. Plus, this unit boasts unique features such as a large island in the kitchen, a custom walk-in shower, and custom closets, enhancing its appeal and functionality. Step out onto the expansive terrace, a standout feature of this unit, boasting an impressive 177 sqft of outdoor space. Here, you'll be greeted by breathtaking views of downtown Guelph, creating an unparalleled backdrop for your daily moments or special gatherings with friends. From leisurely morning coffees to intimate soirées, this oversized terrace offers versatility and charm, setting this unit apart as one of the most desirable in the building. Beyond the unit itself, this building boasts an impressive array of amenities that truly set it apart. Unwind in the speakeasy lounge, accommodate guests in the well-appointed guest suite, or stay productive in the convenient workspace. Pet owners will appreciate the added convenience of the dog wash station, while outdoor enthusiasts will delight in the outdoor green area and patio. With one parking space included, exploring all that downtown Guelph has to offer is a breeze. From charming cafes and boutiques to vibrant entertainment options, everything you need is just steps away. For investors, young professionals, or couples, this unit blends affordability and value. With lower condo fees and a prime location, it's a unique opportunity to embrace Guelph's vibrant lifestyle. (id:32152)
114 Ironhorse Drive
Breslau, Ontario
Welcome to 114 Ironhorse Dr. Thomasfield Homes The McDonald floorplan, in beautiful community of Breslau! Ready to move in this Summer to this stunning community, this spacious 4 bedroom home has soaring ceilings with big bright windows flooding light into the living spaces. With many upgrades through out including electrical, plumbing, quartz counter tops, brand new stainless steal appliances and more. This home offers a lot of room to grow all in this new community in Breslau. Book a private showing! (id:32152)
6 Carmine Place
Guelph, Ontario
Looking for a house with the privacy of a Cul de sac, and an inground pool? Well look no further because 6 Carmine Place has just that! This spacious carpet free side split style home offers three generous sized bedrooms, three washrooms, and a partially finished basement with a separate entrance. As you step into the glass enclosed entrance you will notice a spacious foyer leading you to the family room with gas fireplace and sliding doors to your outdoor entertainment space. There is a three-piece washroom right off the family room offering the convenience of being able to shower off after a long day at the pool. Venture upstairs to your open concept living, dinning and kitchen area flooded with natural light from the large windows. Through the sliding doors from the dining area there is a sunroom onlooking the entire backyard, it is a relaxing space that is just perfect to enjoy your morning coffee. Upstairs leads to the spacious four-piece washroom, and all three sun filled bedrooms with ample closet space. The basement offers the perfect opportunity for guest accommodations, or a granny suite as it has a large living area with wet bar, a powder room, with the convenience of a separate entrance from the garage and side door. This basement also features a workshop area and large cantina. The pool is open for a splash! Complete with a brand-new liner, this in ground pool is sure to bring together your friends and family for fun summer weekend gatherings. The pool house that has change rooms and offers a place to house all your fun pool accessories. This outdoor living space is perfect for family barbecues and soaking up that summer sun. Schedule your private showing today, and see why this house is the perfect place to call home. (id:32152)

