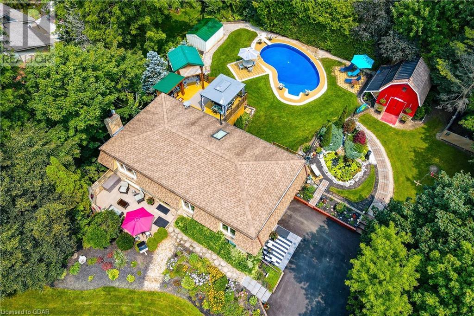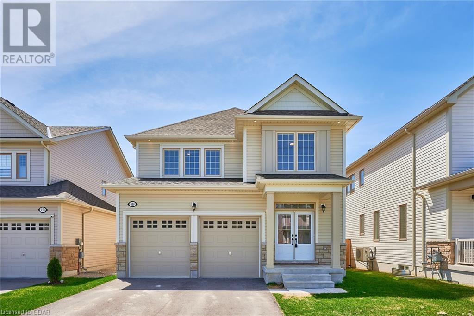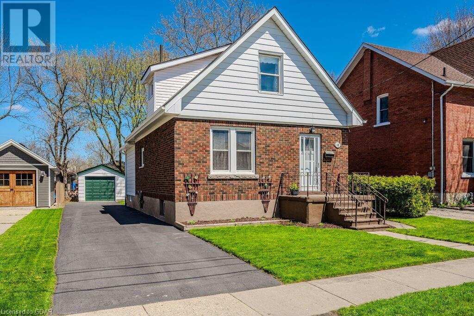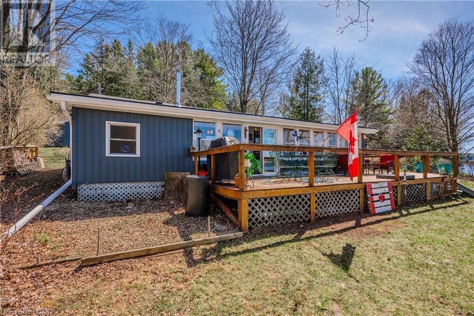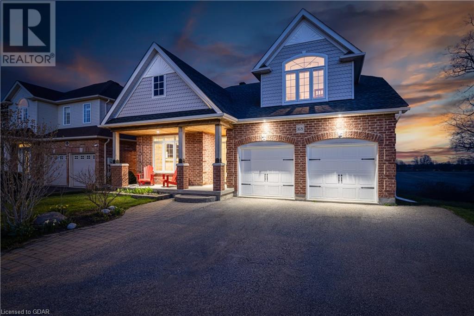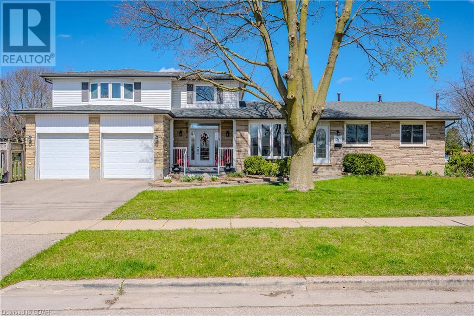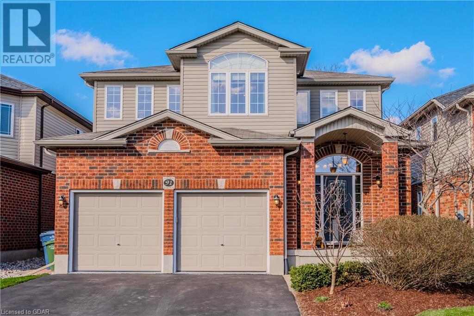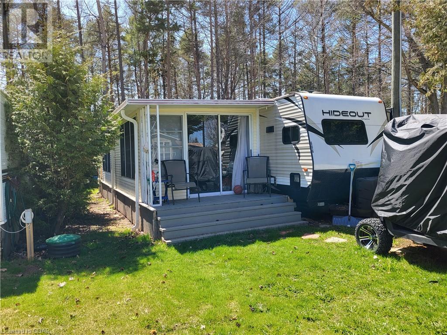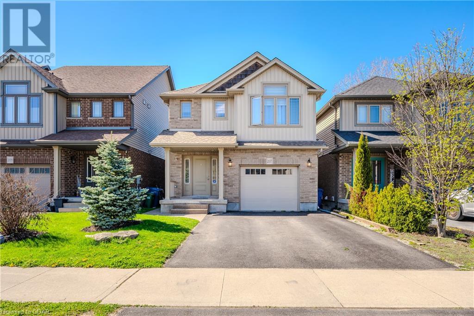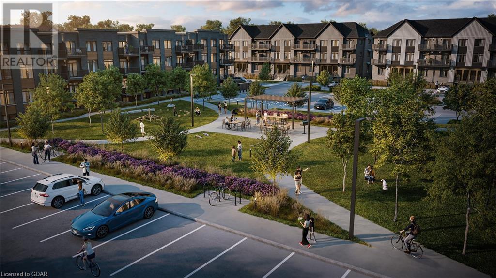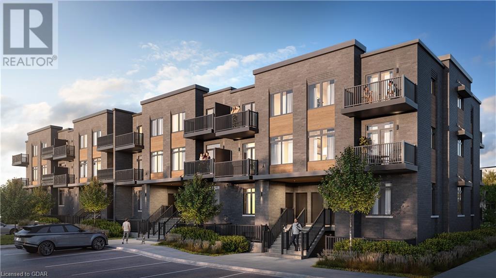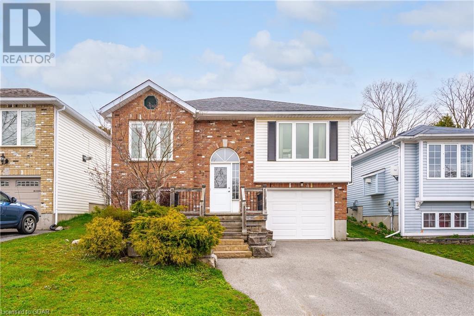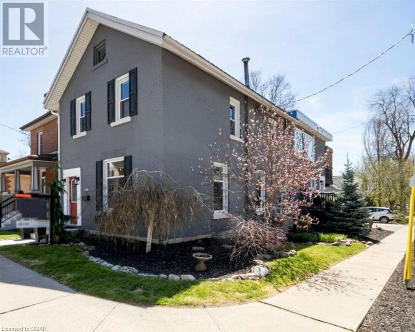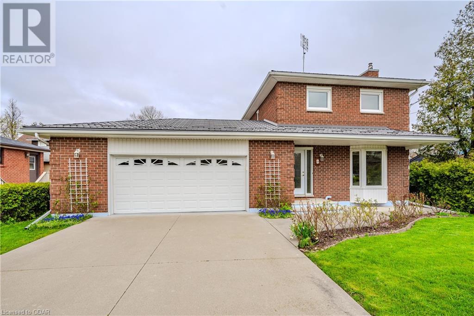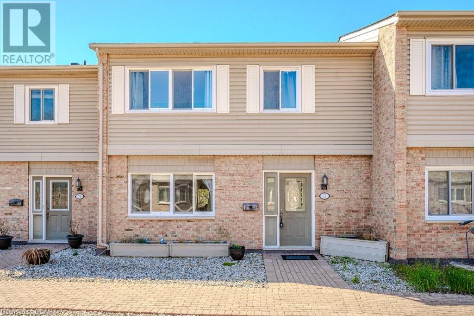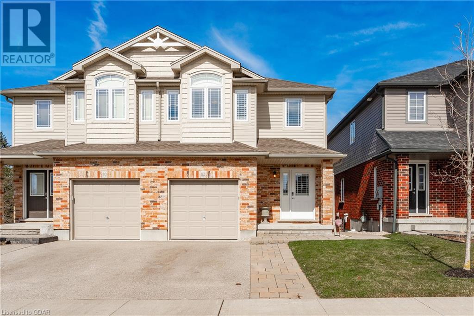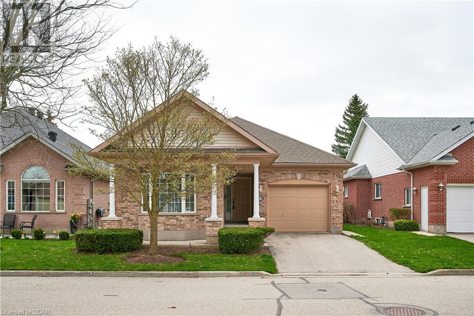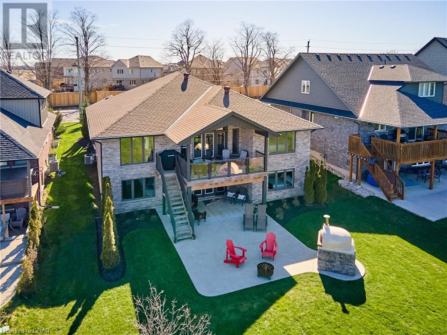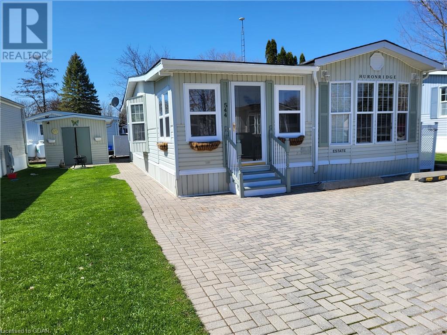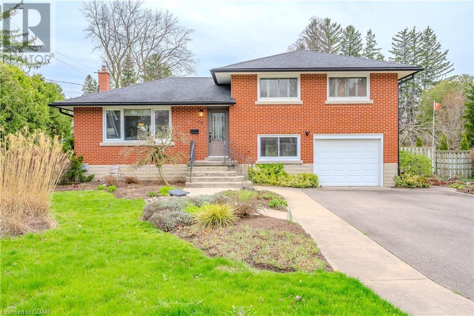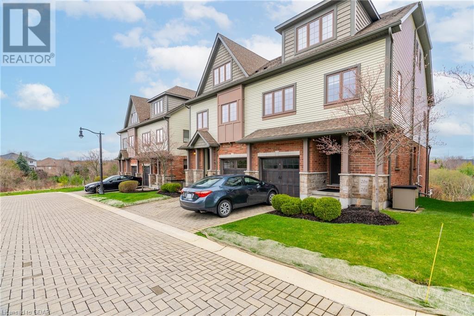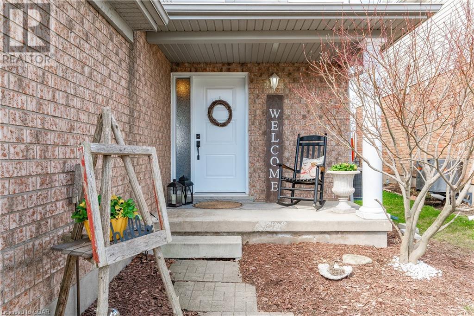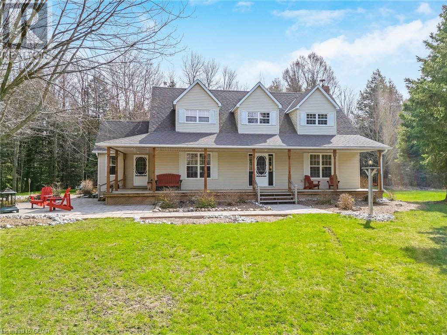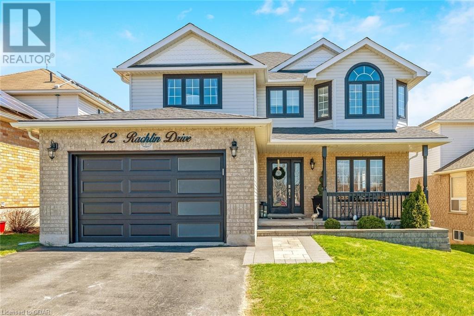Open Houses
629 Anderson Street N
Fergus, Ontario
Here it is: that beautiful bungalow on the edge of town you've been waiting for! Set on a meticulously maintained half-acre oasis, this 3 bedroom, 2 bath raised bungalow will make you say WOW the moment you pull in the (newly paved!) driveway. Everywhere at this gorgeous property, you'll see the labor of love that has gone into creating this idyllic retreat. In fact, you'll probably have trouble deciding where to spend your time: sitting in the front courtyard overlooking the gardens with a fire crackling in the outdoor fireplace? Or lounging on the patio in the backyard, after a refreshing dip in the heated inground pool (with newer liner, pump, filter and robot vacuum). Dining al fresco in the gazebo on the back deck, followed by drinks at the tiki bar and then a bonfire? Or how about sitting peacefully beside the pond, listening to the trickling water and watching the koi fish swim. There's so much to love, and we haven't even talked about the house yet! This traditional family home has seen a number of updates: new A/C 2023; furnace 2016; septic tank; well pressure tank; pool liner/pump/filter 2021, robot vacuum 2023; window glass replaced, extra attic insulation, and the kitchen and main floor bath have received a stunning custom reno (courtesy of local custom cabinetmaker Almost Anything Wood).Downstairs features a rec-room with cozy gas fireplace, 3 pc bath, and access to garage and utility room. The unique layout of the walk-out (currently used as home office) has plumbing remaining from a previous hair salon, and offers many options for this space: 4th bedroom, home office, extra rec-room/wet bar additional garage, possible in-law suite or potential for home-based business. The extra-deep attached garage has tons of storage space, and the generator provides additional peace of mind. There's also more storage and the possibility of a workshop in the red barn with loft storage and hydro! It's truly is one of a kind, so come and take a look before it's gone! (id:32152)
149 Harpin Way E
Fergus, Ontario
Welcome to your new home in the vibrant community of Fergus! This beautiful detached home boasts approximately 2293 sf of living space and is filled with modern features and amenities. As you enter, you're greeted by an elegant oak staircase, setting the tone for the home's refined interior. The spacious living room features a cozy gas fireplace, perfect for gathering with family and friends. Large windows throughout flood the space with natural sunlight. The heart of the home is the family-size kitchen, complete with stainless steel appliances and upgraded floors. Upstairs, you'll find four spacious bedrooms, including an oversized primary bedroom with a generous walk-in closet and a luxurious 5-piece ensuite. The convenience of upstairs laundry adds to the practicality of daily living. Unlock the potential of the versatile property, featuring the unfinished basement with a separate entrance and a pre approved permit awaiting your vision. Outside, the fully fenced yard offers privacy and space for outdoor enjoyment. Don't miss out on the opportunity to make this stunning home yours. Schedule your viewing today! (id:32152)
58 Harris Street
Guelph, Ontario
Step into the serenity of this meticulously maintained 3-bedroom home, nestled within the sought-after St. Patrick's Ward. Opportunity knocks in this solid 1.5 storey home awaiting your updates and personal touches. Showcasing a timeless charm with original wood trim, this residence reflects a genuine pride of ownership. Enjoy the convenience of a detached garage and immerse yourself in the tranquility of this mature neighborhood. The separate entrance to the basement offers flexibility, ideal for potential additional living space or rental income. Don't miss out on the opportunity to own a piece of history in this quiet and desirable community. (id:32152)
724 Seventh Street
Belwood Lake, Ontario
Summer Is On It's Way! Welcome to Belwood Lake. Waterfront four bedroom spacious cottage on a treed large lot, on one of the best parts of the lake. Step inside to find a cozy interior with rustic charm. Updated kitchen, four spacious bedrooms for the family and guests, three piece bathroom with stackable laundry. open concept dining room and living room with a stunning stone wall backdrop for the woodstove and an impressive wood beam ceiling with skylights which allows the natural light in. The lakeside sunroom adds an additional 314 square footage of living space with a walk out to the expansive deck with panoramic views of the lake. If you enjoy barbecuing you will love the retro brick chimney style barbecue. Private dock to sit, relax, enjoy the view and soak up the sun. After a day of boating, park your boat on the 100 foot cement boat ramp. Sit by the firepit and enjoy the amazing sunsets while you roast marshmallows until the stars come out. New roof, siding and some new windows. (id:32152)
168 Parkinson Drive
Rockwood, Ontario
OPEN SPACES, INGROUND POOL, IN-LAW SUITE!! Welcome to your dream retreat in Rockwood, Ontario! Nestled on a serene dead-end street, this stunning bungaloft offers the perfect blend of luxury and comfort. Step into the main floor featuring a spacious primary bedroom boasting cork flooring and a modern 4-piece ensuite, while the open concept living room with a skylight and gas fireplace creates an inviting ambiance. The separate dining room exudes elegance with hardwood flooring and a coffered ceiling, perfect for hosting intimate gatherings. Need extra space? The main floor office easily converts into another bedroom. Entertain effortlessly in the large kitchen with vaulted ceilings, island, and an eating area overlooking the living room. Step outside to your private oasis - a raised deck with a spiral staircase leading to the patio and pool deck, all overlooking a picturesque farmer's field. Upstairs, discover two spacious bedrooms, a 4-piece bathroom, and a large family room with cork flooring. The basement boasts an in-law suite with a walk-out to the patio, complete with a bright kitchen, living room, office/hobby room, recreation room, and a large bedroom with a separate ensuite bath. Plus, enjoy sunny days by the inground pool, making every day feel like a vacation. Don't miss this opportunity to own your slice of paradise in Rockwood! (id:32152)
78 Ferndale Avenue
Guelph, Ontario
Welcome to this enchanting and unique home located in the desirable North end of Guelph, a treasure that has been cherished and meticulously maintained for over 34 years. As you step inside, you're greeted by an impressive living area with soaring vaulted ceilings, adding an air of grandeur and openness to the space. This property boasts a thoughtful addition that includes a luxurious primary suite, elevating the comfort of the home. This home is a rare find and perfectly adaptable to any stage of life, featuring four spacious bedrooms and a flexible layout that could easily be converted into two separate units, each with its own basement—ideal for extra income or accommodating extended family. With an attached garage with a unique underground area perfect for a workshop or additional storage, catering to all your practical needs. As you approach the property, a sense of tranquility envelops you, making it feel like a true sanctuary. The property also includes a fabulous side yard, an oasis where you can unwind and enjoy the serene outdoors. And, with Guelph Lake just a short drive away, you have the added benefit of easy access to scenic trails, water activities, and relaxing beach days, enhancing your living experience. This home not only offers endless possibilities but also ensures a peaceful, yet vibrant lifestyle, making it an exceptional opportunity. (id:32152)
91 Norton Drive
Guelph, Ontario
Welcome to your charming 4-bedroom home, nestled in a family-friendly neighborhood that's perfect for creating lifelong memories! This inviting residence features airy 9 ft ceilings and exudes a warm, comfortable ambiance throughout. Enjoy preparing meals in the gorgeous eat-in kitchen, complete with a large center island, sink, and bar seating for gatherings. Relax in the bright and cozy family room, where hand-scraped oak floors, large windows, and a stone feature wall with a built-in gas fireplace set the perfect atmosphere for family time. Retreat to the spacious primary bedroom offering a walk-in closet, expansive windows, and a private en suite for your ultimate comfort. Two additional generously sized bedrooms on the second floor ensure ample space for everyone. Benefit from the convenience of a roomy laundry area and a home that is finished beautifully from top to bottom—ready for you to move in without lifting a finger. Step outside to a delightful backyard with a massive deck, ideal for entertaining and enjoying the serene views of mature trees and picturesque farmland. Located just moments from Severn Drive Park and within walking distance to top-rated schools, this home is ideally positioned for family life. Plus, with Guelph Lake just a short 5-minute drive away, your family will love the easy access to beautiful trails and beach fun. This warm, welcoming home is waiting to be yours! (id:32152)
606 Oak Crescent
Fergus, Ontario
Escape to the beauty of nature with this inviting seasonal trailer nestled within Maple Leaf Acres park setting. Offering the perfect blend of comfort and outdoor enjoyment, this retreat features a spacious family room, two bedrooms, and a newly installed gazebo for endless relaxation and entertainment. Discover outdoor bliss in your own backyard, perfect for enjoying the fresh air and beautiful surroundings. Whether hosting gatherings, dining al fresco, or simply lounging in the shade, the gazebo enhances your outdoor living experience. Take the path down to Belwood lake right from your back yard. Take a swim, go fishing or take a boat ride on the lake. Maple Leaf Acres also has an indoor salt water pool, an outdoor pool, playground and a snack bar (id:32152)
207 Couling Crescent
Guelph, Ontario
This home is truly stunning! It features a legal basement apartment and boasts spectacular views of farmland. With brand new carpeting throughout, granite countertops, and many more upgrades, it's move-in ready and sure to impress. Spanning over 2000 sq/ft of above-ground living space, this home includes a 1.5-car garage and offers beautiful views from every angle. The spacious main floor welcomes you with cathedral ceilings and a modern kitchen equipped with granite counters, two breakfast bars, and stainless steel appliances. The adjacent dining area leads to a private deck overlooking the farmland, perfect for outdoor enjoyment. The main floor also includes a good-sized office space, powder room, and a spacious living room filled with natural light from oversized windows. The layout strikes a perfect balance between formal and open concept living. Upstairs, the master bedroom awaits with a walk-in closet and a lovely 4-piece ensuite featuring a sleek vanity and separate glass shower and toilet. Two additional bedrooms and another 4-piece bathroom provide ample space for family or guests. Convenience is key with the laundry room conveniently located on the 2nd floor. The finished basement apartment is equally impressive, offering a bright and spacious 1 bedroom with a 4-piece bathroom an its own separate laundry. Large sliding doors lead to a separate private deck for the tenant, and a walkout to a fully fenced, beautifully landscaped backyard adds to the appeal. Located with quick access to elementary schools, parks, trails, and amenities, this home offers the perfect blend of convenience and comfort. It's ready for you to move in and make it your own—schedule your showing today! (id:32152)
824 Woolwich Street Unit# 195
Guelph, Ontario
Northside by Granite Homes - This brand-new unit has two bedrooms, two bathrooms, and two balconies with an expected occupancy of August 2025! You choose the final colors and finishes, but you will be impressed by the standard finishes - 9 ft ceilings on the main level, Luxury Vinyl Plank Flooring in the foyer, kitchen, bathrooms, and living/dining; polished quartz counters in kitchen and baths, stainless steel kitchen appliance, plus washer and dryer included. There are flexible parking options for 1 or 2 vehicles – you can purchase a parking space for $25,000 and/or lease a space for $100/month plus HST. Extended deposit with only 5% due at firming and 5% in 120 days. Low condo fees of $186 per month, but there is a VIP Promotion of Free Condo Fees for Two Years! Common amenities also include green space with integrated pathways and pergola. The project will total 200 one-storey flats and two-storey stacked townhomes ranging from 869 square feet – 1152 square feet. Located in a peaceful suburban setting with the excitement of urban accessibility in this highly convenient location next to grocery, shopping, and restaurants. Visit the on-site sales centre or contact us for a full package of floor plans, pricing, site map, and area features. (id:32152)
824 Woolwich Street Unit# 192
Guelph, Ontario
Welcome to Northside, presented by award-winning builder, Granite Homes. The project is adjacent to Smart Centre Guelph and consists of 200 one-storey flats and two-storey stacked townhomes ranging from 869 square feet – 1152 square feet. This Terrace Level Unit has two beds and two baths over 993 square feet of main floor living, with an additional 73 sq ft of outdoor space plus storage locker. You will be impressed by the standard finishes - 9 ft ceilings throughout this unit, Luxury Vinyl Plank Flooring in the foyer, kitchen, bathrooms, and living/dining; polished quartz counters in the kitchen and baths, stainless steel kitchen appliances, plus a washer and dryer included. There are flexible parking options for 1 or 2 vehicles – you can purchase a parking space for $25,000 and/or lease a space for $100/month plus HST. Extended deposit with only 5% due at firming and 5% in 120 days. Low condo fees of $186 per month, but there is currently a VIP Promotion of Free Condo Fees for Two Years! Common amenities also include green space with integrated pathways and pergola. Located in a peaceful suburban setting with the excitement of urban accessibility in this highly convenient location next to grocery, shopping, and restaurants. Visit the on-site sales centre or contact us for a full package of floor plans, pricing, site map, and area features. (id:32152)
324 Highland Road
Fergus, Ontario
Welcome to 324 Highland Road in south end Fergus. This home's location on a quiet street close to downtown and amenities, with easy access to the highway, is ideal for convenience and peaceful living. The presence of nearby parks adds to its appeal, especially for those who enjoy outdoor activities. The oversized patio doors leading from both the kitchen/dining area and the primary bedroom to a private outside oasis create a luxurious and relaxing atmosphere. The addition of a bar, TV, and electric fireplace enhances the outdoor space, making it perfect for entertaining or simply unwinding after a long day. Inside, the custom high-end kitchen with granite countertops, gas stove, and wine fridge adds both elegance and functionality to the home. The layout, with two bedrooms (one currently used as an office) and a rec room (currently used as a bedroom), offers flexibility to accommodate various needs and lifestyles. The workshop in the back of the garage is a valuable feature for those who enjoy DIY projects or need extra space for hobbies. This charming home with the thoughtful design and array of amenities make it a cozy and inviting space for comfortable living. Check out the online floor plan and virtual tour. Book your private viewing today. (id:32152)
448 Woolwich Street
Guelph, Ontario
Lovingly & meticulously renovated, this legal two-unit property has potential for any savvy investor for AirBnB, Live & Work, Multi-generational living, or live in one unit and rent the other; this home has a ton of revenue potential. Offering 4 parking spaces on site and all-year overnight parking on Clarke, separate hydrometers, elegant century home charm, and impressive elevated finishes. This property shows pride of ownership throughout. The main floor unit boasts soaring ceilings, 2 bedrooms, 2 bathrooms, basement access with a bonus room, and ample storage. The upper unit has full access to an oversized deck perfect for entertaining, 2 bedrooms, 1 bathroom, wood floors throughout, and big bright windows in the main living area. The views from the raised deck show Victory School and Exhibition Park are just at the end of the block. Both units have ample storage, turnkey finishes, separate entrances, and laundry—within walking distance to downtown Guelph's Pubs, Restaurants, and Shopping. Get in touch for a private viewing! (id:32152)
2 Beverley Street
Guelph, Ontario
Nestled in one of the most coveted neighbourhoods, where timeless elegance meets modern comfort, this stunning residence at 2 Beverley St, Guelph, embodies meticulous care and attention to detail. Boasting 3 bedrooms, 3 full bathrooms, and a powder room, this home offers spacious living areas perfectly suited for both relaxation and entertainment. Step inside to discover beautifully maintained wood parquet flooring that adds warmth and character to every room. The heart of the home is adorned with two gas fireplaces, creating a cozy ambiance for chilly evenings. Imagine unwinding in the inviting living room while basking in the glow of the flickering flames. No detail has been overlooked in this meticulously maintained abode. From the newer Bavarian windows that flood the interior with natural light to the recently installed metal roof that ensures years of worry-free living, every aspect of this home exudes quality craftsmanship and enduring charm. For those who love to cook and entertain, the well-appointed kitchen is a dream come true. With ample cabinetry, sleek countertops, and modern appliances, it offers both style and functionality. Step outside to discover your own private oasis – a composite deck overlooking one of the nicest lots in the ward. Whether you're enjoying your morning coffee al fresco or hosting summer BBQs with friends and family, this outdoor space is sure to impress. Additional features include a new Lennox A/C system, a newer furnace for added comfort, and a fresh coat of paint throughout, adding to the home's appeal and value. Don't miss your chance to own this extraordinary residence, where luxury living meets timeless charm. Schedule your private tour today and experience the unparalleled beauty of 2 Beverley St firsthand. (id:32152)
295 Water Street Unit# 77
Guelph, Ontario
295 Water Street is where its at! The coveted development known as Village on the Green rarely has units for sale and #77 is one of the best units here. This amazing complex is located in a very quiet and tucked away area of Guelph surrounded by mature trees, extensive trail systems and within a short walk to downtown Guelph. Unit 77 is uniquely special in that it has 2 UNDERGROUND parking spaces accessible from the unit itself, as well as beautiful views overlooking the trail and rivers behind it. This 3 bedroom, 4 bath home has over 2300sf of above grade living space on 3 levels. Starting at the lower level, you'll find a powder room and laundry as well as a bright, above grade rec room with large windows and a walkout to your private patio! On the main floor, there is an updated kitchen with new reverse osmosis water system and a large open concept living/dining area with bay window and gas fireplace. Additionally, you'll find an updated powder room. Upstairs, there is new flooring with 3 large bedrooms and two washrooms. The bright primary bedroom has a dedicated ensuite and walk in closet. And if that's not enough, this well run condo development includes the use of an amazing central POOL! Fees cover grounds maintenance (snow and grass) to the lower door, as well as water usage. This development has additional ample visitor parking. Just a short drive to downtown Guelph, UofG, Stone Rd Mall and short walk to transit at Edinburgh Rd, 295 Water St has it all, including a direct path to the river trails! Open house Sat/ Sun 2-4pm. (id:32152)
82 Dawes Avenue
Guelph, Ontario
Perfect income property in a serene cul-de-sac, crafted by the esteemed Diamond Quality Homes. This stunning semi-detached abode boasts 1600 square feet of luxurious living space, offering a perfect blend of comfort, style, and convenience. As you step inside, you'll be greeted by an inviting atmosphere highlighted by the abundant natural light streaming through California shutters adorning every window. The main floor features a spacious living room adorned with a cozy natural gas fireplace, perfect for unwinding after a long day. The heart of the home lies in the gourmet kitchen, where sleek appliances, ample counter space, and elegant cabinetry await the culinary enthusiast. Adjacent to the kitchen is a convenient dining area, ideal for hosting intimate gatherings or enjoying family meals. Venture upstairs to discover three generously sized bedrooms, each offering its own private sanctuary. The primary bedroom boasts an ensuite bathroom and a walk-in closet, providing a serene retreat for relaxation and rejuvenation. An additional upper-level bathroom and laundry facilities add to the home's practicality and functionality. Walk down the stone stairs at the side and you will find a true gem, the lower level of this residence features a walk-out basement with a separate entrance to a a well-appointed one-bedroom apartment complete with its own kitchen, bathroom, in-suite laundry facilities and a private patio overlooking lush greenspace. This bonus offers endless possibilities for rental income, multi-generational living or guests. Outside, a single garage provides convenient parking and storage space, while the cedar deck offers a front row seat to enjoy the beauty of nature. Situated close to the prestigious University of Guelph, this home offers easy access to educational opportunities, as well as nearby amenities, parks, and trails. Don't miss your chance to make this exquisite home yours - schedule your private showing today (id:32152)
25 Cherry Blossom Circle
Guelph, Ontario
Cherry Blossom Circle surely didn’t get it's name by accident! Heading into this wonderful adult-lifestyle community, you’ll be amazed by the most beautiful Cherry Blossom trees you’ve ever seen, and right outside your front door. This detached bungalow offers over 1,500 sq ft and is situated just steps from the Village Centre & amenities. This home boasts immaculately kept hardwood floors throughout, a neutral esthetic & bright and airy atmosphere – just unpack your bags and you are home! The main floor provides a spacious primary retreat including a lovely bay window, 3-pc ensuite bath & large walk-in closet, a 4-pc main bath, second bedroom, laundry room with side by side washer & dryer with laundry tub, as well as a fantastic kitchen with ample cupboard & pantry space, dedicated dining area and a spacious living room. Exit the sliding doors off the dining room to a beautiful deck, ideal for relaxing with a morning coffee or enjoying a nice meal. The organic flow of this floorplan offers the perfect balance between being large enough to live comfortably and host family & friends, without feeling like an unmanageable size for everyday upkeep. Speaking of upkeep, the residents in the Village by the Arboretum have ample time & energy back in their day with their lawns, snow shoveling and gardens maintained for them. That’s right, you can head somewhere warm in the winters or to the cottage in the summertime, and simply lock the door behind you. With over 90 different social clubs & groups here at the village, there is something for everyone to be a part of. Come and tour this incredible home, 42,000 sq ft Village Centre & community with us today. You deserve a stress-free retirement, what are you waiting for? (id:32152)
6497 Beatty Line N
Fergus, Ontario
A one of a kind bungalow where luxury meets comfort around every corner and sophistication and functionality are fused together seamlessly. Enter this lovely home through the covered porch and into a generous foyer, flooded with natural light. Take note of the warm and inviting hardwood floors throughout the entire main floor and a spacious open floor plan seamlessly connecting the living, dining, and kitchen areas - creating an inviting space for relaxation and entertainment alike. You'll find high-end finishes throughout this thoughtfully designed home, from the gleaming hardwood floors to the sleek quartz countertops, custom cabinetry and high-end appliances. The lower level walk out basement features heated floors and a sprawling space for games, media, fitness, kitchen/bar, you name it. Plus of course 2 additional bedrooms and a beautiful 3 piece bathroom with glass shower. Ample storage space and a surprise workshop space complete the lower level and this area has a walk up entrance to the generous double car garage. Outside, the meticulously landscaped grounds provide a peaceful backdrop for outdoor gatherings. Whether you're lounging on the patio and enjoying the pizza oven or relaxing on the deck overlooking the pond and greenspace in the distance, you are certain to enjoy this gorgeous backyard. This is one of those houses that you simply must see to feel the quality of this custom Keating built home. Book your private showing today! (id:32152)
544 Sumac Street
Fergus, Ontario
Enjoy the sights and sounds of nature from the comfort of your own home. This delightful mobile home nestled in the serene surroundings of Maple Leaf Acres with many trails and path to enjoy the outdoors. Step into the spacious living room and cozy up next to the inviting propane fireplace. Perfect for chilly evenings or quiet moments of relaxation, the fireplace adds warmth and ambiance to the heart of your home. Large windows flood the home with natural light, creating a welcoming atmosphere throughout the day. This home boasts a new (2022) roof, central air conditioning, newer furnace (4yrs) and is sitting on a cement pad. Front room can easily be converted to a second bedroom or leave it as it is for company. There is so much storage you will wonder how you did without it before you moved in. The front porch is the perfect place for your morning cup of tea and the back deck is a wonderful spot to enjoy the birds. (id:32152)
62 Clive Avenue
Guelph, Ontario
Discover the perfect blend of comfort and versatility in this delightful side-split home, nestled in the highly sought-after Riverside Park neighbourhood of Guelph. Originally designed as a three-bedroom residence, the home currently features two spacious bedrooms but could easily be converted back to its original layout, offering flexibility for growing families or those needing extra space. Located just a block away from the serene Riverside Park and equally close to the prestigious Guelph Country Club, this home offers a prime location ideal for outdoor enthusiasts and golf lovers alike. Step inside to find a warm and inviting space with a modernized kitchen, tastefully renovated with contemporary finishes and appliances. The layout is designed for easy living and entertaining, flowing effortlessly from the cozy living areas to the tranquil bedrooms. Outside, the private backyard is a true oasis, highlighted by a beautifully maintained inground pool—perfect for relaxing summer days. The property also boasts a fully finished basement, providing additional living space for a family room, home office, or gym. This home is a gem in a vibrant community, offering peace and privacy while being moments away from top local amenities. Whether you’re basking by the pool, enjoying the nearby parks, or playing a round of golf, this property promises a lifestyle of ease and enjoyment. Something to note is that the homeowners have enjoyed for past 37 years is watching the Canada Day Fireworks from the back yard, don't miss the opportunity to make this versatile house your forever home. (id:32152)
146 Downey Road Unit# 20a
Guelph, Ontario
Are you eagerly awaiting the perfect opportunity to step into the real estate market? Your wait is finally over! Situated in Guelph's sought-after Kortright Hills, 20A - 146 Downey Road is the home you've been waiting for. Nestled against a serene conservation backdrop, this Granite-built stacked townhouse invites you to embrace tranquil mornings and picturesque sunrises right from your own backyard oasis. As you step into the foyer, be prepared to be WOWED. Wainscoting adds sophistication and charm throughout, showcasing the pride of ownership in every detail. This home offers comfort and convenience, with two bedrooms featuring ample closet space, two bathrooms, two owned parking spots, and main floor laundry. The kitchen and four-piece bathroom feature luxurious quartz countertops, adding a touch of elegance to your daily routines. Plenty of storage space, including a pantry/cold room ensures everything has its place. Enjoy breathtaking views of the conservation area from every window. With its close proximity to the Hanlon Expressway and the 401, commuting is a breeze. Additionally, this home is conveniently located near parks, walking trails, bus stops, and falls within an amazing school district. Step outside your front door into a beautiful courtyard, perfect for relaxing or entertaining guests. This stunning home also boasts low maintenance fees, ensuring a worry-free lifestyle. Don't let this opportunity slip away! (id:32152)
136 Lee Street
Guelph, Ontario
Welcome to this stunning end unit townhouse located in the sought-after East End of Guelph. This meticulously maintained and beautifully decorated home offers the perfect blend of style, comfort, and convenience. Its location to Ken Danby Public School, and Holy Trinity Catholic School is perfect for those families with elementary school children. As you enter, you'll be greeted by a bright and inviting atmosphere, with natural light flooding the space and highlighting the exquisite decor. The open-concept layout creates a seamless flow between the living room, dining area, and kitchen, making it ideal for both everyday living and entertaining. The kitchen boasts modern appliances, ample counter space, and stylish cabinetry. Whether you're preparing a gourmet meal or enjoying a casual breakfast, this kitchen has everything you need. You will also find a conveniently located and tasteful main floor powder room. Upstairs, you'll find three spacious bedrooms, each offering comfort and tranquility, a 4 piece bathroom and a great little space that could be used for an office area or a reading nook. The fully finished basement offers a large flexible space that could be used as a recreational room or additional living space. You will also find a rough in for an additional bathroom, providing a significant advantage for growing and changing family needs. Outside, the end unit location offers added privacy and space, with a partially fenced yard perfect for outdoor entertaining or relaxing in the sunshine. Located in the desirable East End of Guelph, this townhouse offers easy access to a wide range of amenities, including schools, parks, shopping, and dining options. With its convenient location and impeccable condition, this home is sure to impress even the most discerning buyer. Schedule a viewing today and experience the beauty and comfort this home has to offer. (id:32152)
6143 Fourth Line Line
Erin, Ontario
Exquisite three-bedroom home boasting a detached garage equipped with a workshop and stove. Nestled in the rural charm of Erin, it features a meandering driveway leading to a breathtakingly landscaped front yard, adorned with a stone patio and a generously sized covered porch spanning the entire length of the house. Welcoming you inside are two entrances with spacious open foyers, complemented by rich wood floors and distinct formal dining and living areas. The kitchen is a culinary delight, boasting a sizable island, ample storage, a breakfast nook, stainless steel gas stove, and a farmhouse sink overlooking the serene backyard retreat. Cozy up in the family room by the inviting wood stove. Upstairs, discover the luxurious primary bedroom with a walk-in closet and ensuite bathroom, accompanied by two additional bedrooms and another full bathroom. The finished basement offers added living space with an office, recreation area, and a versatile den. Outside, lush landscaping enhances the allure, with a 16x32 swimming pool as the centerpiece. Utility is not compromised, with a garden shed featuring electricity alongside a second spacious shed with overhead electrical wiring. For recreational fun, a concrete pad awaits basketball or street hockey games. The roof received new shingles in 2012. In 2017, the kitchen underwent a renovation, featuring modern appliances, a propane stove, updated flooring, and windows. Garage shingles and extensive landscaping was completed in 2021. (id:32152)
12 Rachlin Drive
Acton, Ontario
Welcome to 12 Rachlin Drive in Acton, perfectly situated just on the outskirts of town. This exceptional gem is nestled against greenspace, providing stunning views of the serene pond just beyond the property line. Step inside to discover a haven of modern elegance in this 3+1 Bedroom, 3.5 bathroom abode, boasting an array of upgrades that exceed expectations. Prepare to be captivated by the sleek new Kitchen adorned with Quartz counters & backsplash, while essential upgrades such as the Furnace, AC, Roof, Attic Insulation, and Garage door ensure worry-free living. Adding a touch of charm, the home showcases unique 3D wallpaper, enhancing its already remarkable ambiance. Ascending upstairs, a spacious bright landing leads to three generously sized bedrooms. The primary suite, offering tranquil pond views, boasts two walk-in closets and a luxurious 5-piece ensuite, reminiscent of a private retreat. Descending to the Lower level, discover a versatile Nanny suite complete with a Kitchenette and a sunlit bedroom featuring a 4-piece ensuite. Step out from the living room onto the back patio, where a soothing hot tub awaits, inviting relaxation after a busy day. You’re going to fall in love with all that this beautiful home has to offer, your dream home awaits! (id:32152)

