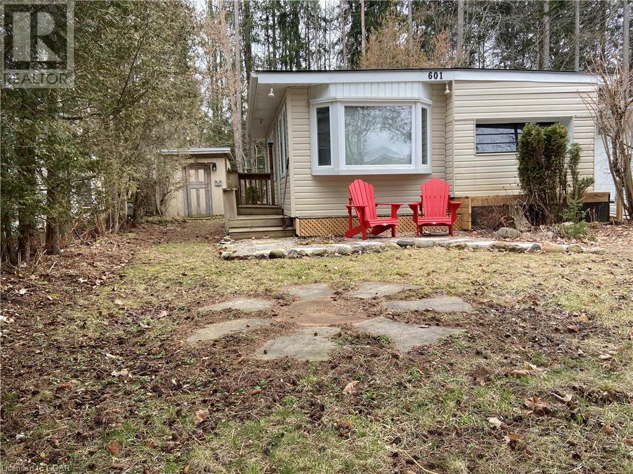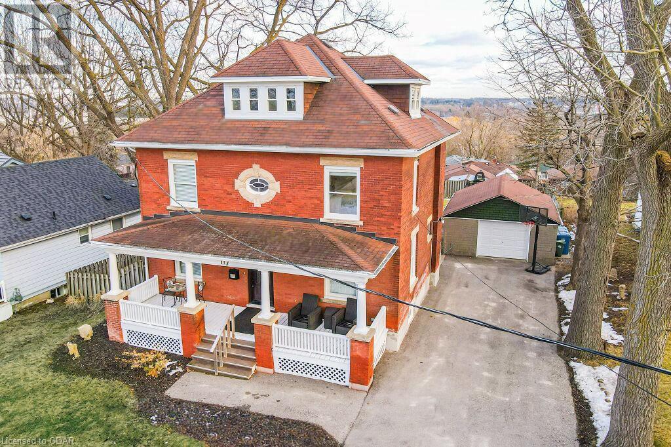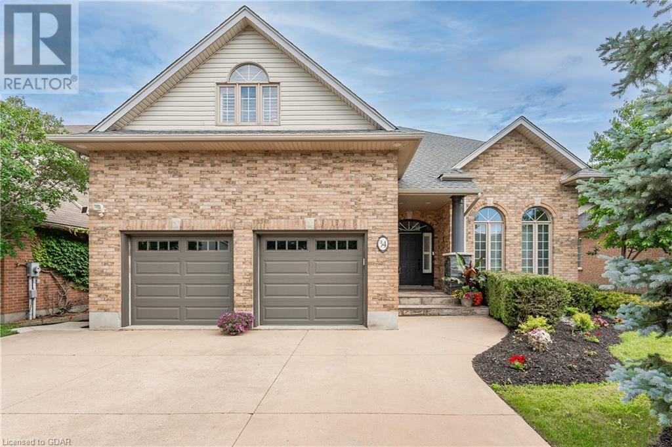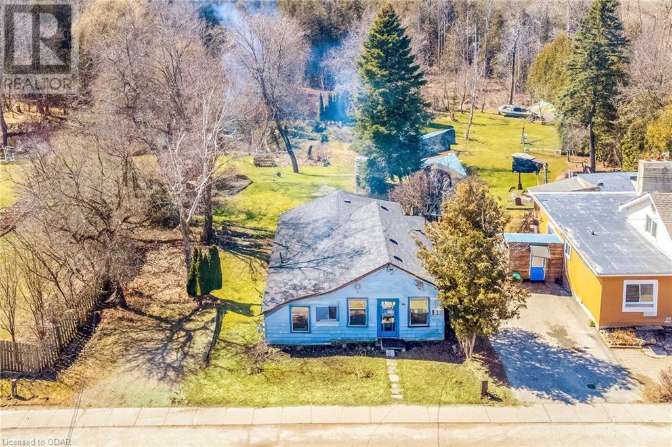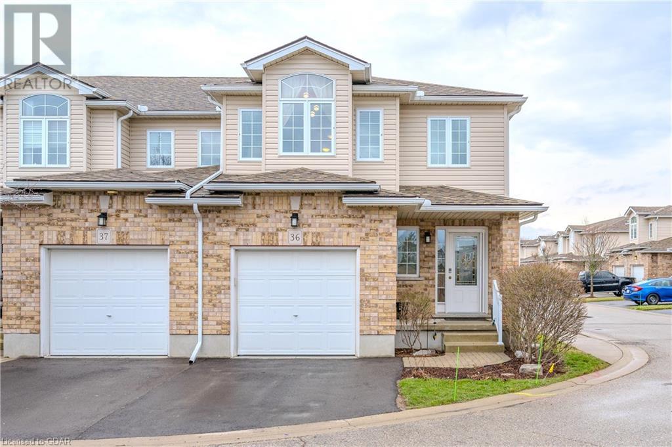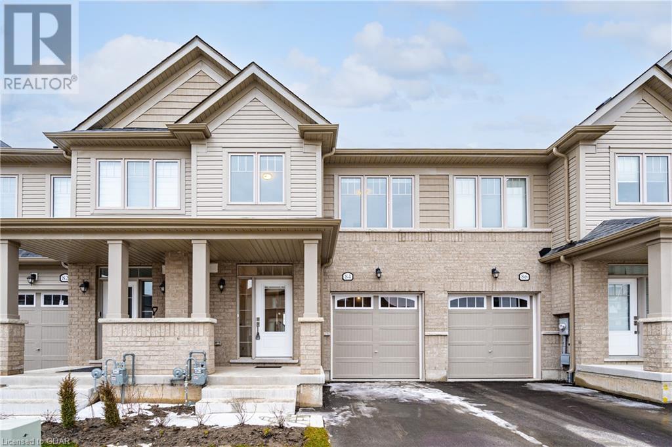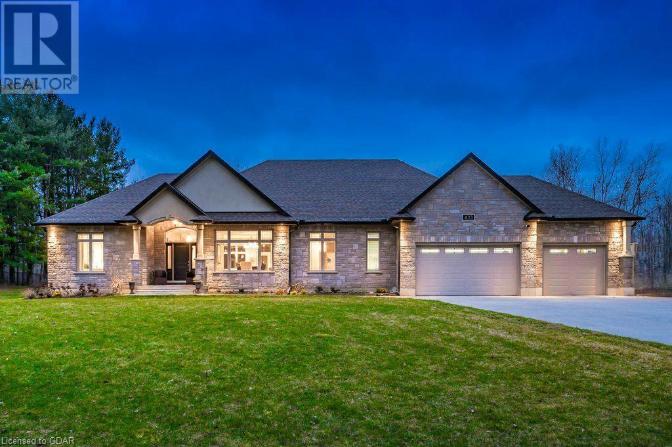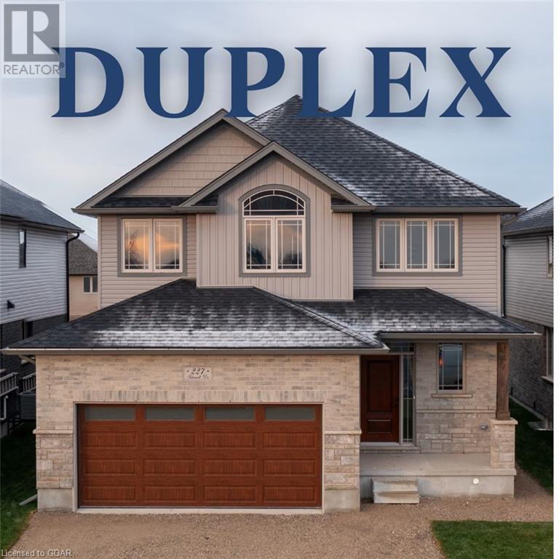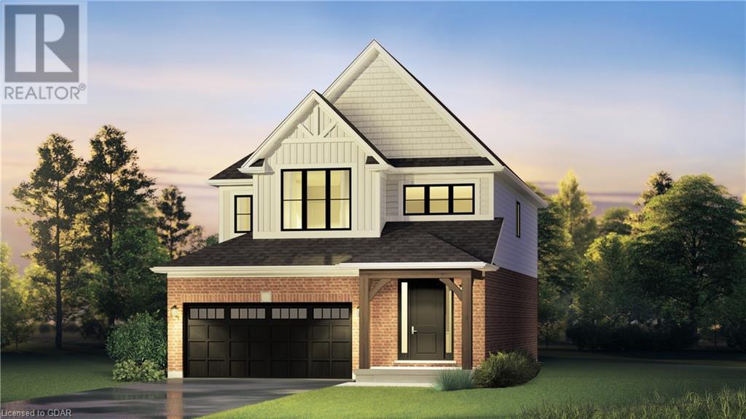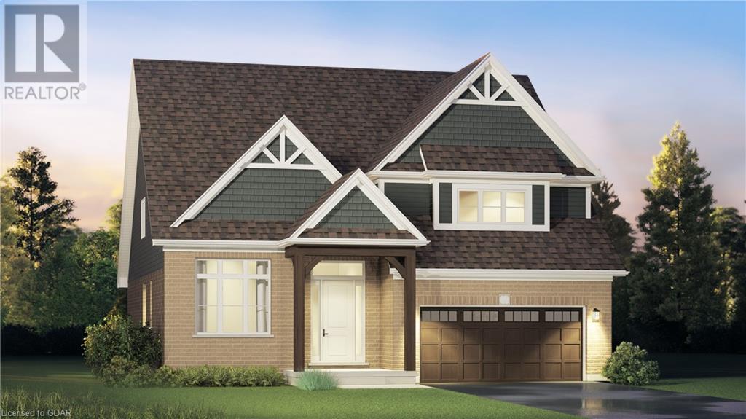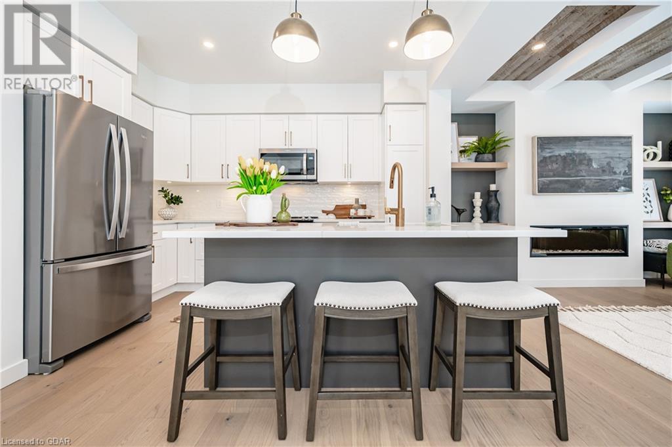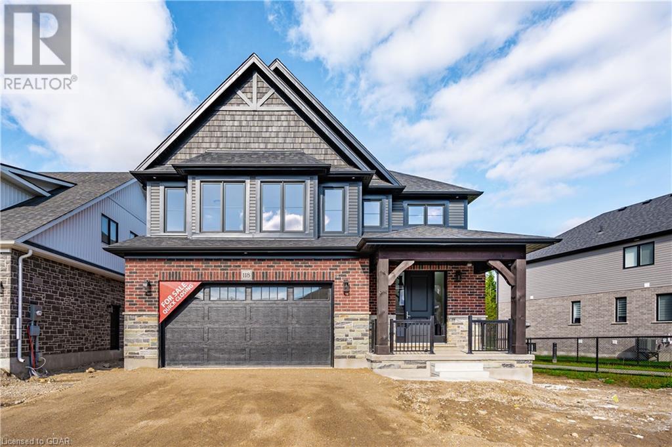Open Houses
601 Oak Crescent
Fergus, Ontario
Come and relax and enjoy your leisure time at this bright and clean seasonal unit at Maple Leaf Acres. large bright family room with cosy fireplace and pull out bed. Polyglass Roof professionally installed in fall 2022 gives peace of mind for years to come. A cosy fire pit and seating area to create memories around on summer evenings plus a shed to store bikes, outdoor toys and games. Driveway offers parking for 2 cars with additional Visitor Parking available in the Park. Maple Leaf Acres Park offers top of the line Amenities including Indoor Salt Water Pool and Hot Tub, Outdoor Pool (seasonally), 3 Recreation Halls for small Gatherings to Larger Gatherings of 250. Enjoy the many activities happening year round in the park, Bingo, cards, Pickleball and Shuffleboard just to name a few. Seasonal Snack Bar gets rave reviews, Library, Boat Launching and Access to Belwood Lake for swimming, fishing or just to watch the beautiful sunsets, Large Pond with a Windmill for those days of just wanting to relax or take a stroll. Like to Bike ride, The Elora Catarac trail is at the park entrance! Located 5 minutes from Downtown Fergus with all the Shops and Stores. If you're looking for an AFFORDABLE Seasonal Property then Look no Further. (id:32152)
117 Grange Street
Guelph, Ontario
Exquisitely renovated 5-bdrm, red-brick century home nestled on expansive lot in highly coveted St. Georges Park neighbourhood! This home seamlessly blends historic allure W/modern conveniences & opulent finishes! Meticulously renovated from top to bottom in 2020 including plumbing, electrical, HVAC, flooring, bathrooms, kitchen, insulation, drywall, windows & more! As you step inside the delightful dining room captures your attention W/high baseboards, crown moulding, solid hardwood & ample natural light streaming through large windows. Flowing openly into the living room where a fireplace sets the perfect ambience for relaxation. Beautifully remodeled eat-in kitchen W/top-tier S/S Kitchen Aid appliances, white quartz counters, subwaytiled backsplash & grey cabinetry all complemented by exquisite tiled floors. Spacious breakfast nook accommodates sizable table for casual dining. Completing this level is modern 2pc bath. Ascending to 2nd level where you'll find primary bdrm W/ample closet space & luxurious 4pc ensuite W/dbl glass shower with subway tiles & oversized vanity W/dbl sinks & quartz counters. There are 2 other bdrms W/solid hardwood, large windows & spa-like 5pc bath that boasts W/I glass shower, claw tub & dbl vanity. 3rd level offers 2 add'l bdrms W/ample closet space & 2pc bath. Unfinished basement provides lots of space for storage! Relax on back deck & take in views of expansive fully fenced yard & scenic views of downtown! Beautiful mature trees create ample privacy. Detached 1.5-car garage with plenty of add'l parking spots in the long doublewide driveway. Just down the street from picturesque St. Georges Park which offers tennis courts & skating rink. Short stroll from Ecole King George PS & John Galt PS making it an ideal neighbourhood to raise a family. Walking distance to all amenities downtown offers: restaurants, boutiques, nightlife & GO Station. (id:32152)
34 Robin Road
Guelph, Ontario
Tucked away on a quiet, non-through street, this residence offers a rare opportunity to indulge in privacy and serenity. With its coveted position backing onto a massive park, enjoy direct access to nature's embrace, creating an unparalleled retreat in the heart of the city. Renowned as one of the highest areas of value in the south end, this neighborhood boasts prestige and sophistication, elevating your lifestyle to new heights of refinement and distinction. This exquisite 4 bedroom, 5 bath property, boasting 3600sq ft of finished living space, is poised to leave a lasting impression. Step inside to a stunning foyer, leading to the spacious and sophisticated open-concept main floor. The sensational kitchen, custom built by The BAMCO Group in 2017, features a sleek quartz topped working island and countertops, a chef-inspired WOLF gas range, an abundance of soft close cabinetry, and an oversized breakfast area that leads to a party-sized deck. Adjacent to the kitchen, the generous family room boasts an ambient gas fireplace, and the formal living and dining rooms provide an inviting space for entertaining. Upstairs features the master suite with a walk-in closet and ensuite bath, 3 additional bedrooms, and 2 more full bathrooms. The finished walkout basement is a haven for entertainment enthusiasts, boasting a home theatre, library, custom wet bar with beer and wine fridges, and a 5th bedroom or den. Beyond the interior lies a secluded backyard oasis that will make you feel like you're on vacation every day, complete with an enticing heated inground pool, covered hot tub, and patio spaces backing onto wooded conservation. This exceptional residence presents a once-in-a-lifetime opportunity to own your own piece of refined indulgence. (id:32152)
24 Trafalgar Road
Hillsburgh, Ontario
Amazing opportunity awaits in this 2-bedroom home on a spacious 66 by 165-foot lot in Hillsburgh. Ready for transformation, this property is a canvas for your vision—whether renovate or rebuild. With C2 zoning, it boasts a wealth of possibilities for both residential and commercial ventures. Strategically located, this property beckons investors and developers to shape the future of Hillsburgh. Seize the chance to contribute to this charming town's growth while crafting a space that aligns with your ambitions. Act now to unlock the potential within this property! Experience the convenience of living on Hillsburgh's main street, while also enjoying the added advantages of having recreational facilities and shopping opportunities in close proximity. (id:32152)
20 Shackleton Drive Unit# 36
Guelph, Ontario
Welcome to this stunning end-unit townhome located in the desirable east-end Grange Road neighbourhood. Situated in a quiet area close to schools, public transit, and school bus routes, this home offers convenience and tranquility. Step inside to discover a modern open-concept layout seamlessly connecting the kitchen, dining room, and living room, creating the perfect space for entertaining or family gatherings. Large windows flood the home with natural light, enhancing the airy and spacious feel. Upstairs boasts three generous bedrooms plus an office space. The primary bedroom is a true retreat with its ensuite bathroom and large closet, providing ample storage and comfort. A second 4-piece bathroom ensures convenience for the whole family. The fully finished basement adds versatility to the home, featuring a den, office, recreation room, and additional 3-piece bathroom, ideal for a growing family or those who enjoy hosting guests. Outside, the private backyard offers a peaceful oasis with a deck, perfect for outdoor dining or relaxing in the warmer months. Don't miss the opportunity to make this beautiful townhome your own and enjoy all that Grange Road living has to offer. (id:32152)
84 Edminston Drive
Fergus, Ontario
New Freehold Townhome located in an award winning community by Storybrook. This impressive 2 storey, 3 bedroom, 3 bathroom carpet-free townhome is close to parks, restaurants, shopping, the Cataract Trail, schools and a short walk to historic downtown Fergus. Enter the main floor to high ceilings, bright windows & an open concept plan. The kitchen, with beautiful finishes, is open to great room and provides the perfect space to entertain. Powder room on main floor. Sliding doors to backyard. Upper level has 3 bedrooms, laundry room & 2 bathrooms. Main floor walk out to single attached garage. Lower level is unfinished & provides plenty of storage space. This home is well suited for families, empty nesters & professional couples alike. Energy efficient appliances and custom window treatments included. Rough in for Central Vac. (id:32152)
433 Mclean School Road
St. George, Ontario
Nestled amidst tranquil 1-acre property 433 McLean School Rd captivates W/charm & impeccable design! 3+2 bdrm bungalow W/lavish finishes & surrounded by lush greenery offers an oasis of serenity & sophistication. 3-car garage, front porch & mature trees envelop the stone exterior welcoming you into the home. Step inside grand foyer W/tray ceilings & dbl closet W/exquisite doors. Living room W/high-end engineered hardwood floors & expansive windows offering views of tranquil landscape. Floor-to-ceiling stone fireplace & rustic barn wood mantel creates cozy retreat. Custom kitchen W/white cabinetry, granite counters, tile backsplash & top-tier S/S appliances. Massive W/I pantry W/strategically designed shelving to accommodate microwave & beverage fridge while providing tons of storage. Expansive centre island W/pendant lighting & B/I wine rack serves as focal point for casual dining. Dining room W/tray ceilings sets stage for formal gatherings. Primary bdrm with W/I closet W/custom organizers. Spa-like ensuite W/marble tiling, soaker tub, sep glass shower & oversized vanity W/dbl sinks & quartz countertops. 2 other bdrms W/luxury-engineered hardwood, large windows & plenty of closet space. 4pc main bath W/oversized vanity, marble floors & shower/tub. Main floor laundry W/ample storage & sink. 2pc bath adds touch of convenience. Step outside to covered porch, ideal for relaxing amidst the serene backdrop of expansive private property & mature trees. Newly finished bsmt W/rec room, laminate floor & pot lighting. 2 bdrms W/laminate floors & closet space. 3pc bath W/dbl shower & vanity W/quartz counters. Sep entr allows you to easily convert space into in-law or income suite catering to multi-generational families or those wanting privacy for teenagers. Moments from McLean School Rd loop & scenic trails through the woods, as well as amenities in nearby St. George including restaurants, hospital & community centre. Short drive to all amenities Brantford & Cambridge offer (id:32152)
227 Schmidt Drive
Arthur, Ontario
Beautiful Brand New Legal DUPLEX in Arthur. This stunning home offers in total 3200 sq.ft. of living space, split between a spacious main living area of 2330 sq.ft. and an 870 sq.ft. legal basement apartment. The main living space is 2 storeys with 4 bedrooms and 2.5 baths. The fully separate, legal apartment features 2 bedrooms, 1 bath and private laundry. This home includes two sets of stainless steel appliances, and $ 80,000 in builder upgrades. Full Tarion New Home Warranty and backed by a well respected local builder. Come see all that 227 Schmidt Drive Arthur has to offer. (id:32152)
124 Haylock Avenue
Elora, Ontario
Discover the epitome of customizable living in this preconstruction 2-storey home by Granite Homes, located in Elora's South River community. This 38' Anderson model, with 2,362sq ft., offers 3-4 beds and 2.5 baths. Choose between Elevation A with exterior brick and siding or Elevation B with exterior stone and siding. Enjoy 9 ft ceilings on the main floor, a walk-in pantry, second floor laundry, and the option for either a loft or 4th bedroom. Nestled in the heart of Elora, a town renowned for its impressive architecture and surrounded by nature's beauty, this property seamlessly combines modern amenities with timeless elegance. Embrace the charm of Elora and customize this exceptional home to make it uniquely yours. Contact us today to schedule a tour of our Model Home (56 Hedley Lane) or to speak with a Sales Representative. (id:32152)
14 Davis Street
Elora, Ontario
Unlock the potential of personalized luxury in this pre-construction bungaloft home, nestled in Elora's South River community by Granite Homes. This 50' Waterford model boasts 2,604sq ft of carefully designed living space, offering 3-4 bedrooms and 2.5 baths to accommodate your lifestyle seamlessly. Choose between Elevation A with exterior brick and siding or Elevation B with exterior stone and siding. Revel in the thoughtfully planned features, including 9ft ceilings, a first floor primary bedroom, a main floor office/bonus room, a main floor laundry, an open concept living space, and a walk-in pantry. Choose the second floor family room or convert it into a 4th bedroom upstairs, tailoring the space to your unique needs. Embrace the opportunity to customize your dream home in South River, a community that encapsulates small-town charm and offers the comforts of modern living. Don't miss your chance to make this exceptional home uniquely yours. Contact us today to explore the endless possibilities and secure your spot in this exclusive community. DISCLAIMER - Interior photos are not of the actual home, only to be used as reference. Contact us today to schedule a tour of our Model Home (56 Hedley Lane, Elora) or to speak with a Sales Representative. (id:32152)
41 Fieldstone Lane Unit# 5
Elora, Ontario
Introducing Fieldstone II, Elora's newest townhome community by Granite Homes. Embrace the charm of Elora and modern living in this exceptional property, offering a generous 1,604 sq. ft. of living space. Marvel at the open concept main floor boasting 9ft. ceilings, hardwood throughout the main floor, hardwood stairs, and pot lighting. The expansive kitchen features an oversized island with quartz countertops, upgraded cabinetry, and concealed under-cabinet lighting. Enjoy additional kitchen features such as an 18 pantry with 2 bin garbage pull out and 2 pot and pans drawers. Designer finishes include a floating vanity and matte black fixtures in the powder room, quartz countertop and cabinets in the laundry room, and upgraded floor and wall tiles in the ensuite walk-in glass shower. Admire the waffle ceiling in the great room and finished basement stairs open to below with railing. Step outside onto your rear patio with privacy fence, perfect for unwinding amidst nature's beauty. With unique exteriors featuring limestone harvested from the site, South River offers a retreat inspired by Elora's impressive architecture. Don't miss the opportunity to make this exquisite townhome your own. Contact us today to schedule a tour of our Model Home (56 Hedley Lane, Elora) or to speak with a Sales Representative. Disclaimer: Interior photos are not of the actual unit, only to be used as reference. (id:32152)
118 Harrison Street
Elora, Ontario
Your BRAND-NEW designer home in the heart of Elora awaits! This stunning property, winner of the prestigious 2024 GDHBA Award of Distinction for Most Outstanding Production Home Design (over 40' lot), is a testament to luxury living. Boasting 3037 sq.ft., 4 beds, 2.5 baths, and a 50 ft. walk-out lot, this home is filled with upgrades. Step into luxury on the main floor, where glass stair railings, hardwood flooring, a gas fireplace, a wet bar with built-in cabinets, and a custom pantry and kitchen with upgraded quartz waterfall island await. Enjoy the upgraded light fixtures and luxury appliance package, looking out to your beautiful backyard through 12' patio sliders. The second floor continues the show with hardwood up the stairs and in the hallway, a custom laundry room with built-in cabinetry, an incredible spa-inspired ensuite with a soaker tub, and a 2nd bathroom with 2 sinks to be enjoyed by guests. All with a 2-car garage and an unspoiled walk-out basement ready to convert to your movie room, exercise room, or whatever your heart desires. Come see for yourself why this beautiful home showcases what the beautiful South River area has to offer. Contact us today to schedule a tour of our Model Home(56 Hedley Lane, Elora) or to speak with a Sales Representative. (id:32152)

