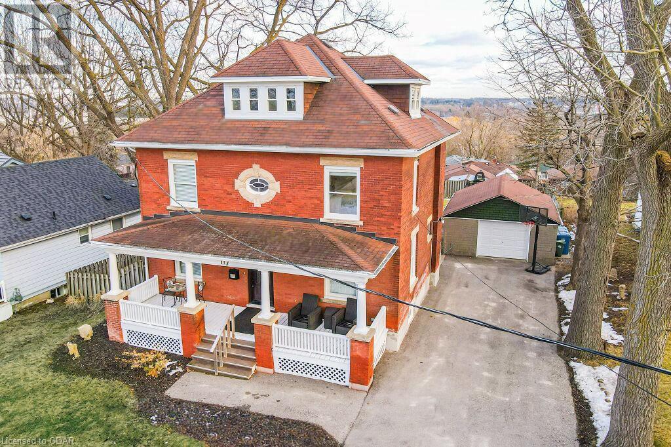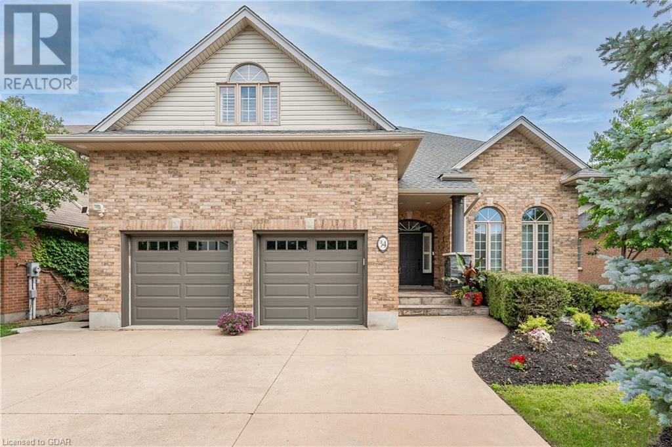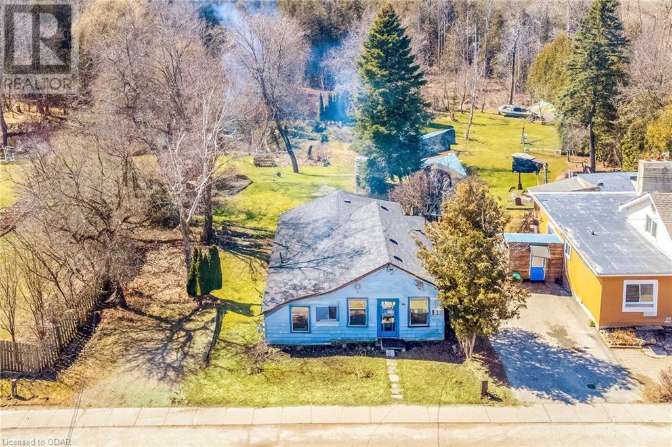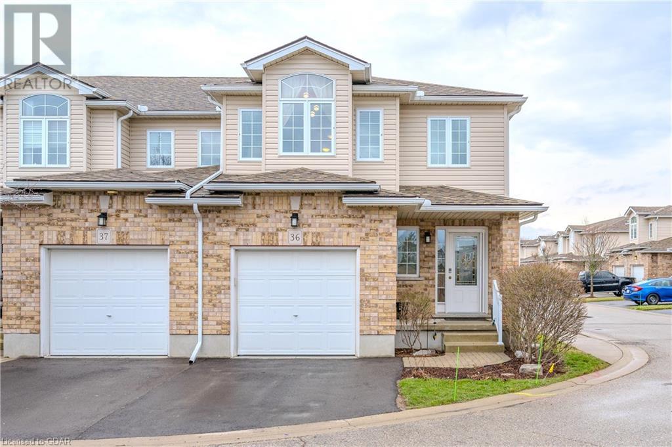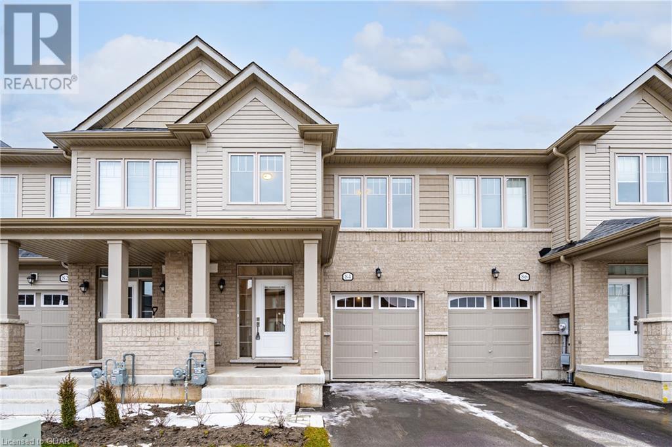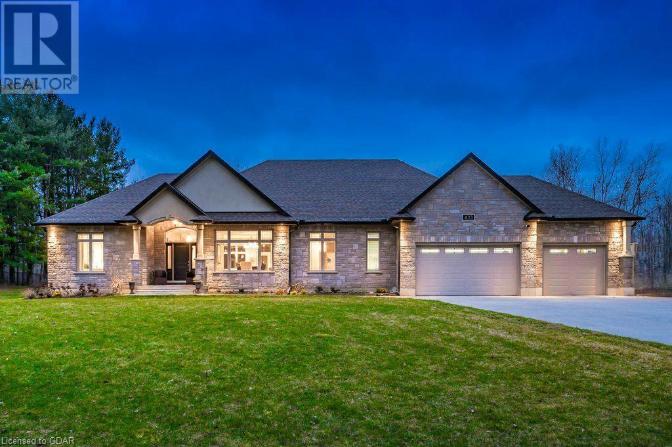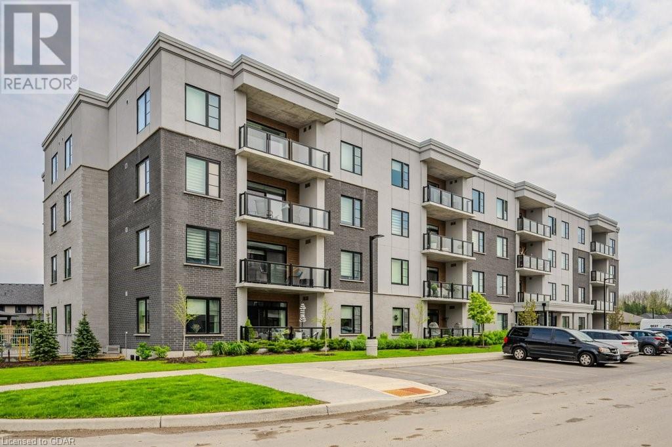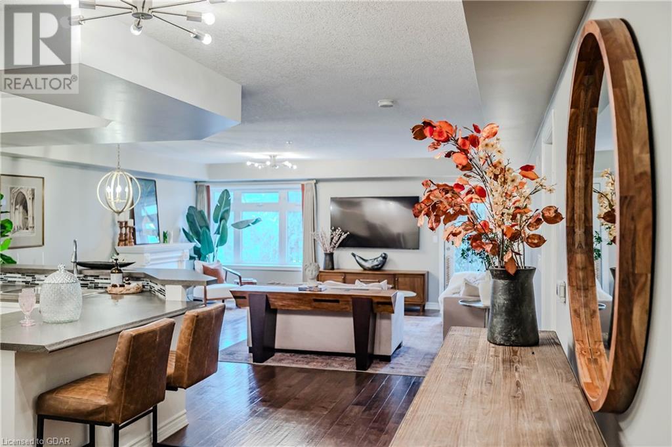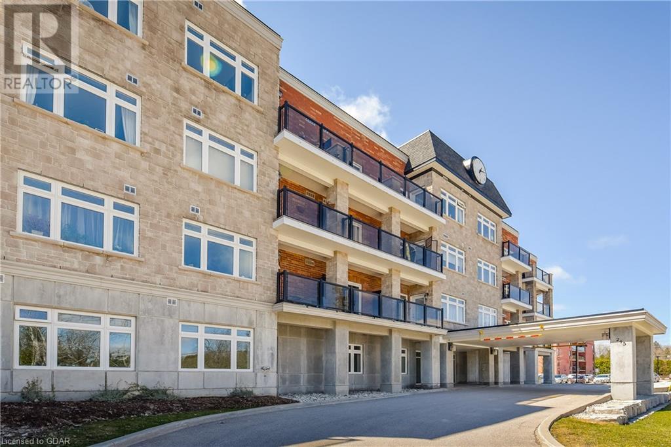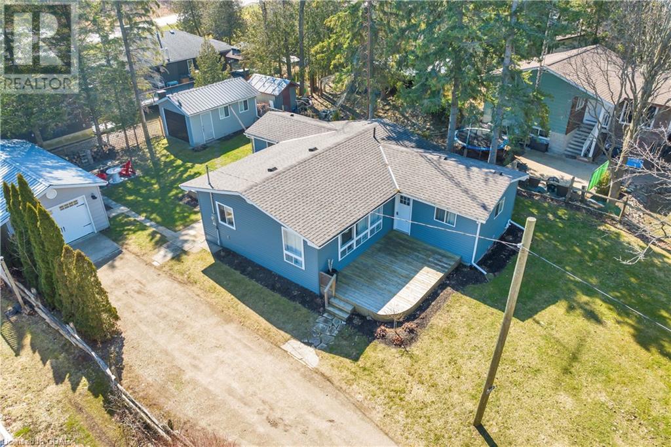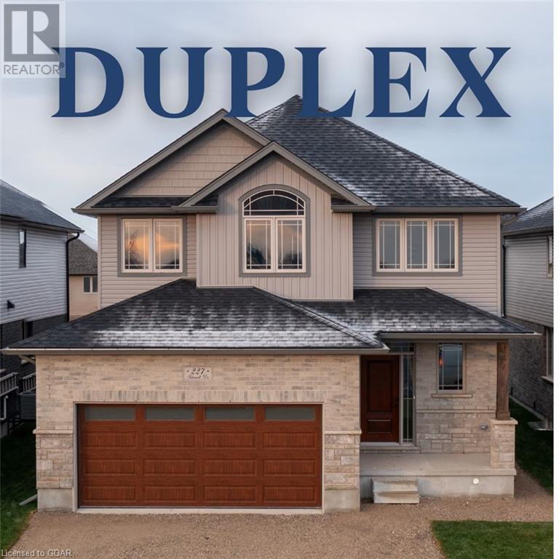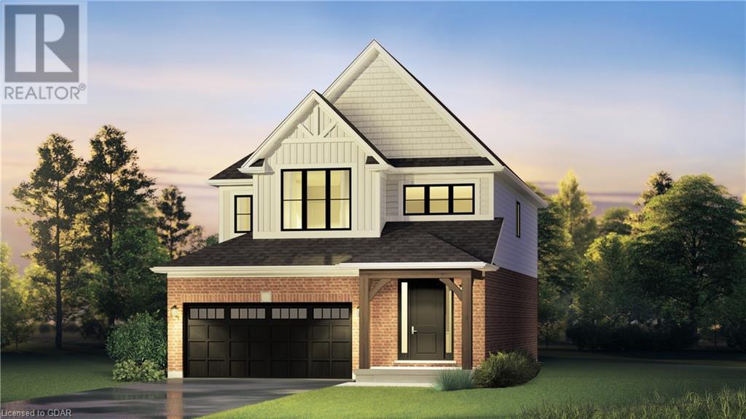Open Houses
117 Grange Street
Guelph, Ontario
Exquisitely renovated 5-bdrm, red-brick century home nestled on expansive lot in highly coveted St. Georges Park neighbourhood! This home seamlessly blends historic allure W/modern conveniences & opulent finishes! Meticulously renovated from top to bottom in 2020 including plumbing, electrical, HVAC, flooring, bathrooms, kitchen, insulation, drywall, windows & more! As you step inside the delightful dining room captures your attention W/high baseboards, crown moulding, solid hardwood & ample natural light streaming through large windows. Flowing openly into the living room where a fireplace sets the perfect ambience for relaxation. Beautifully remodeled eat-in kitchen W/top-tier S/S Kitchen Aid appliances, white quartz counters, subwaytiled backsplash & grey cabinetry all complemented by exquisite tiled floors. Spacious breakfast nook accommodates sizable table for casual dining. Completing this level is modern 2pc bath. Ascending to 2nd level where you'll find primary bdrm W/ample closet space & luxurious 4pc ensuite W/dbl glass shower with subway tiles & oversized vanity W/dbl sinks & quartz counters. There are 2 other bdrms W/solid hardwood, large windows & spa-like 5pc bath that boasts W/I glass shower, claw tub & dbl vanity. 3rd level offers 2 add'l bdrms W/ample closet space & 2pc bath. Unfinished basement provides lots of space for storage! Relax on back deck & take in views of expansive fully fenced yard & scenic views of downtown! Beautiful mature trees create ample privacy. Detached 1.5-car garage with plenty of add'l parking spots in the long doublewide driveway. Just down the street from picturesque St. Georges Park which offers tennis courts & skating rink. Short stroll from Ecole King George PS & John Galt PS making it an ideal neighbourhood to raise a family. Walking distance to all amenities downtown offers: restaurants, boutiques, nightlife & GO Station. (id:32152)
34 Robin Road
Guelph, Ontario
Tucked away on a quiet, non-through street, this residence offers a rare opportunity to indulge in privacy and serenity. With its coveted position backing onto a massive park, enjoy direct access to nature's embrace, creating an unparalleled retreat in the heart of the city. Renowned as one of the highest areas of value in the south end, this neighborhood boasts prestige and sophistication, elevating your lifestyle to new heights of refinement and distinction. This exquisite 4 bedroom, 5 bath property, boasting 3600sq ft of finished living space, is poised to leave a lasting impression. Step inside to a stunning foyer, leading to the spacious and sophisticated open-concept main floor. The sensational kitchen, custom built by The BAMCO Group in 2017, features a sleek quartz topped working island and countertops, a chef-inspired WOLF gas range, an abundance of soft close cabinetry, and an oversized breakfast area that leads to a party-sized deck. Adjacent to the kitchen, the generous family room boasts an ambient gas fireplace, and the formal living and dining rooms provide an inviting space for entertaining. Upstairs features the master suite with a walk-in closet and ensuite bath, 3 additional bedrooms, and 2 more full bathrooms. The finished walkout basement is a haven for entertainment enthusiasts, boasting a home theatre, library, custom wet bar with beer and wine fridges, and a 5th bedroom or den. Beyond the interior lies a secluded backyard oasis that will make you feel like you're on vacation every day, complete with an enticing heated inground pool, covered hot tub, and patio spaces backing onto wooded conservation. This exceptional residence presents a once-in-a-lifetime opportunity to own your own piece of refined indulgence. (id:32152)
24 Trafalgar Road
Hillsburgh, Ontario
Amazing opportunity awaits in this 2-bedroom home on a spacious 66 by 165-foot lot in Hillsburgh. Ready for transformation, this property is a canvas for your vision—whether renovate or rebuild. With C2 zoning, it boasts a wealth of possibilities for both residential and commercial ventures. Strategically located, this property beckons investors and developers to shape the future of Hillsburgh. Seize the chance to contribute to this charming town's growth while crafting a space that aligns with your ambitions. Act now to unlock the potential within this property! Experience the convenience of living on Hillsburgh's main street, while also enjoying the added advantages of having recreational facilities and shopping opportunities in close proximity. (id:32152)
20 Shackleton Drive Unit# 36
Guelph, Ontario
Welcome to this stunning end-unit townhome located in the desirable east-end Grange Road neighbourhood. Situated in a quiet area close to schools, public transit, and school bus routes, this home offers convenience and tranquility. Step inside to discover a modern open-concept layout seamlessly connecting the kitchen, dining room, and living room, creating the perfect space for entertaining or family gatherings. Large windows flood the home with natural light, enhancing the airy and spacious feel. Upstairs boasts three generous bedrooms plus an office space. The primary bedroom is a true retreat with its ensuite bathroom and large closet, providing ample storage and comfort. A second 4-piece bathroom ensures convenience for the whole family. The fully finished basement adds versatility to the home, featuring a den, office, recreation room, and additional 3-piece bathroom, ideal for a growing family or those who enjoy hosting guests. Outside, the private backyard offers a peaceful oasis with a deck, perfect for outdoor dining or relaxing in the warmer months. Don't miss the opportunity to make this beautiful townhome your own and enjoy all that Grange Road living has to offer. (id:32152)
84 Edminston Drive
Fergus, Ontario
New Freehold Townhome located in an award winning community by Storybrook. This impressive 2 storey, 3 bedroom, 3 bathroom carpet-free townhome is close to parks, restaurants, shopping, the Cataract Trail, schools and a short walk to historic downtown Fergus. Enter the main floor to high ceilings, bright windows & an open concept plan. The kitchen, with beautiful finishes, is open to great room and provides the perfect space to entertain. Powder room on main floor. Sliding doors to backyard. Upper level has 3 bedrooms, laundry room & 2 bathrooms. Main floor walk out to single attached garage. Lower level is unfinished & provides plenty of storage space. This home is well suited for families, empty nesters & professional couples alike. Energy efficient appliances and custom window treatments included. Rough in for Central Vac. (id:32152)
433 Mclean School Road
St. George, Ontario
Nestled amidst tranquil 1-acre property 433 McLean School Rd captivates W/charm & impeccable design! 3+2 bdrm bungalow W/lavish finishes & surrounded by lush greenery offers an oasis of serenity & sophistication. 3-car garage, front porch & mature trees envelop the stone exterior welcoming you into the home. Step inside grand foyer W/tray ceilings & dbl closet W/exquisite doors. Living room W/high-end engineered hardwood floors & expansive windows offering views of tranquil landscape. Floor-to-ceiling stone fireplace & rustic barn wood mantel creates cozy retreat. Custom kitchen W/white cabinetry, granite counters, tile backsplash & top-tier S/S appliances. Massive W/I pantry W/strategically designed shelving to accommodate microwave & beverage fridge while providing tons of storage. Expansive centre island W/pendant lighting & B/I wine rack serves as focal point for casual dining. Dining room W/tray ceilings sets stage for formal gatherings. Primary bdrm with W/I closet W/custom organizers. Spa-like ensuite W/marble tiling, soaker tub, sep glass shower & oversized vanity W/dbl sinks & quartz countertops. 2 other bdrms W/luxury-engineered hardwood, large windows & plenty of closet space. 4pc main bath W/oversized vanity, marble floors & shower/tub. Main floor laundry W/ample storage & sink. 2pc bath adds touch of convenience. Step outside to covered porch, ideal for relaxing amidst the serene backdrop of expansive private property & mature trees. Newly finished bsmt W/rec room, laminate floor & pot lighting. 2 bdrms W/laminate floors & closet space. 3pc bath W/dbl shower & vanity W/quartz counters. Sep entr allows you to easily convert space into in-law or income suite catering to multi-generational families or those wanting privacy for teenagers. Moments from McLean School Rd loop & scenic trails through the woods, as well as amenities in nearby St. George including restaurants, hospital & community centre. Short drive to all amenities Brantford & Cambridge offer (id:32152)
99a Farley Road Unit# 301
Fergus, Ontario
Welcome Home To This Energy Efficient Luxury Condo That Utilizes Geothermal Heating & Cooling Technology. Southern Exposure Provides An Abundance Of Sunlight Throughout The Day! The Open Concept Floor Plan Welcomes You Into A Chefs Kitchen With Many Upgrades Including Stainless Appliances, Quartz Countertops, Ample Cupboard Space & Walk-In Pantry. 2 Spacious Bedrooms With Generous Closet Space & 2 Full Bathrooms With A Walk-In Glass Shower In Master En-suite. Enjoy Both Sunrise & Sunset From Your Balcony With Walk-Out From The Living/Dining Room. Pot Lights & Luxury Vinyl Plank Flooring Throughout. Full-Sized Laundry Room With Hanging Rack. Underground Parking & Storage Locker Included. Minutes to Parks, School, Hospital, Grand River, Great Trails, Shopping, Downtown Fergus & Elora! NOT An Assignment Sale! Property Is Registered & Has Been Assessed. Second Parking Is Available At Additional Cost. (id:32152)
245 Scotland Street Unit# 315
Fergus, Ontario
Welcome to your serene oasis at 315-245 Scotland Street, Fergus. This tastefully designed residence offers a harmonious blend of space, comfort, and style, tailored to meet your modern living needs. Step into tranquility as you enter this spacious abode, featuring 1 generously sized bedroom complete with a walk-in closet and en-suite bathroom, ensuring both privacy and convenience. A thoughtfully crafted powder room adds an extra touch of luxury for you and your guests. Discover versatility in the den area, seamlessly adaptable to suit your lifestyle preferences, whether it's a cozy home office, inviting living space, or a peaceful retreat for relaxation. Embrace the essence of contemporary living with an open-concept layout, effortlessly integrating the kitchen, dining, and living areas. Entertain with ease or simply unwind in the comfort of your own home, surrounded by the warmth of natural light and the soothing ambiance of your surroundings. Indulge in picturesque views overlooking a delightful green space, inviting you to embrace the beauty of nature right from your own windows. With approximately 1300 square feet of living space, there's ample room to live, work, and thrive in this inviting sanctuary. Experience the epitome of elegance and functionality at 315-245 Scotland Street, where every detail is curated to elevate your living experience. Welcome home. (id:32152)
245 Scotland Street Unit# 412
Fergus, Ontario
Welcome to luxury living at its finest in Unit #412 of Pierpoint Place! This top-floor gem boasts 952 square feet of meticulously designed space, complete with indoor parking for your convenience. Step inside and be greeted by the elegance of engineered luxury vinyl plank flooring that flows seamlessly throughout the entire unit. This one-bedroom with a den and skylight offers a truly spacious and inviting retreat. The generously sized master bedroom comes with ensuite privilege, ensuring your utmost comfort. You'll also appreciate the walk-in closet, perfect for all your storage needs. The versatile den can be tailored to your lifestyle, whether you need a home office, a cozy TV room, or a welcoming guest space. The kitchen is a chef's dream, featuring a convenient breakfast bar and top-of-the-line stainless-steel appliances. It effortlessly connects to the dining area and the living room, creating an open and inviting space for entertaining. Step out onto your private balcony, where you can enjoy your morning coffee or savor stunning sunsets while overlooking a serene park area. All kitchen appliances and a washer dryer are included for your convenience. Plus, this unit is piped in for central vacuum, adding to your everyday ease. But that's not all – Pierpoint Place offers a wealth of exclusive amenities that elevate your lifestyle. Host grand gatherings in the exquisitely appointed party room, challenge friends to a game of billiards in the entertainment area, or stay fit and healthy in the well-equipped exercise room. On sunny days, head up to the rooftop terrace, complete with comfortable lounge furniture and BBQs, where breathtaking views and outdoor culinary experiences await. It's the perfect place to relax and unwind. Location is everything, and Pierpoint Place doesn't disappoint. You'll be within walking distance to the scenic Grand River and Fergus's historic restaurants, pubs, and shops. Plus, easy commuting to Guelph, Kitchener, and the GTA. (id:32152)
104 Hemlock Street
Point Clark, Ontario
Nestled in a tranquil neighborhood where tree-lined streets whisper tales of community and togetherness, lies a charming bungalow, a blend of modern amenities and traditional allure. As you meander through the serene cul-de-sac, this home emerges as a haven of comfort and style, a testament to thoughtful updates and enduring charm. Step inside, and the welcoming living room invites you into its warm embrace, seamlessly flowing into an eat-in kitchen, the heart of the home. This cozy bungalow boasts three bedrooms, each a snug retreat, and a well-appointed bathroom complete with a practical tub, ensuring everyday comfort. The convenience of main floor laundry adds to the practicality of this delightful home. Outside, the property unfolds its treasures: a spacious, insulated 14 x 30 garage, a testament to modernization and functionality, perfect for vehicles or hobbies. The potential for an additional outbuilding stands as a canvas for your imagination – a workshop, studio, or extra storage. The back deck, with its natural gas barbecue hook-up, offers a sanctuary for outdoor gatherings or peaceful evenings under the stars. Meticulously updated, this home shines with comprehensive upgrades. In 2020, the plumbing and electrical systems were thoroughly enhanced, including a robust 100 Amp Panel. The warmth of the home is maintained by a natural gas furnace, installed in the same year, while a newly added AC unit ensures cool summers. The garage door opener, with its Wifi capabilities, speaks to the home's blend of convenience and technology. Just a stroll away, the community's vibrant spirit beckons, offering a sense of belonging. This bungalow, with its perfect harmony of updated features and classic charm, isn't just a home; it's a story waiting to be continued, a community waiting to be joined, a place where every day is a retreat. (id:32152)
227 Schmidt Drive
Arthur, Ontario
Beautiful Brand New Legal DUPLEX in Arthur. This stunning home offers in total 3200 sq.ft. of living space, split between a spacious main living area of 2330 sq.ft. and an 870 sq.ft. legal basement apartment. The main living space is 2 storeys with 4 bedrooms and 2.5 baths. The fully separate, legal apartment features 2 bedrooms, 1 bath and private laundry. This home includes two sets of stainless steel appliances, and $ 80,000 in builder upgrades. Full Tarion New Home Warranty and backed by a well respected local builder. Come see all that 227 Schmidt Drive Arthur has to offer. (id:32152)
124 Haylock Avenue
Elora, Ontario
Discover the epitome of customizable living in this preconstruction 2-storey home by Granite Homes, located in Elora's South River community. This 38' Anderson model, with 2,362sq ft., offers 3-4 beds and 2.5 baths. Choose between Elevation A with exterior brick and siding or Elevation B with exterior stone and siding. Enjoy 9 ft ceilings on the main floor, a walk-in pantry, second floor laundry, and the option for either a loft or 4th bedroom. Nestled in the heart of Elora, a town renowned for its impressive architecture and surrounded by nature's beauty, this property seamlessly combines modern amenities with timeless elegance. Embrace the charm of Elora and customize this exceptional home to make it uniquely yours. Contact us today to schedule a tour of our Model Home (56 Hedley Lane) or to speak with a Sales Representative. (id:32152)

