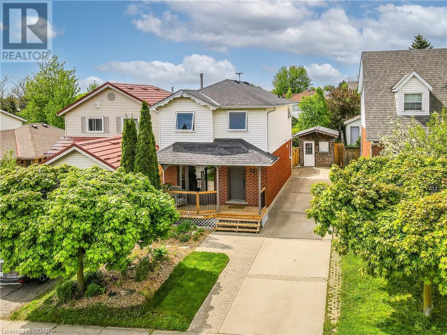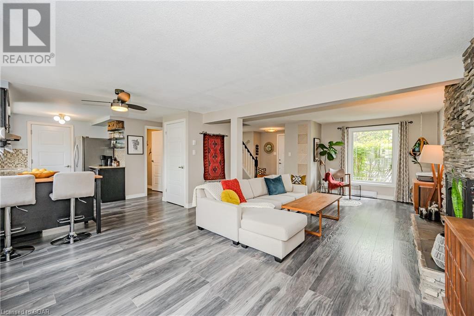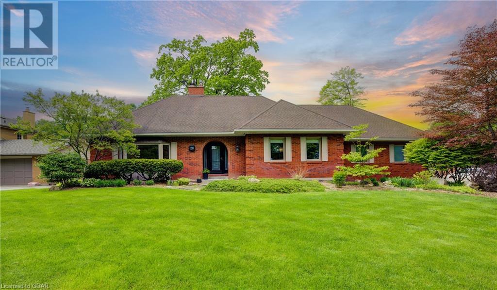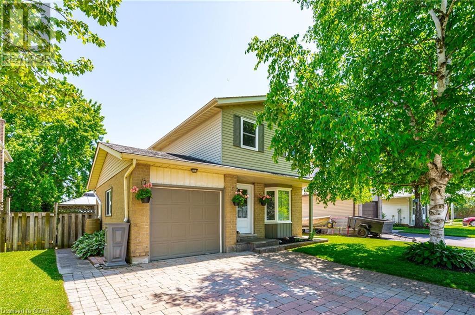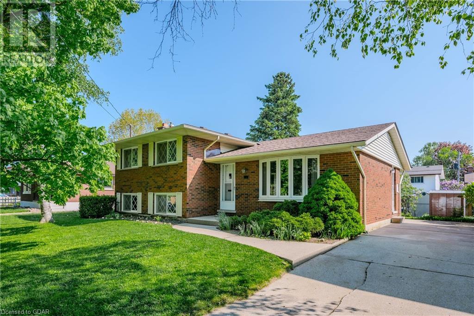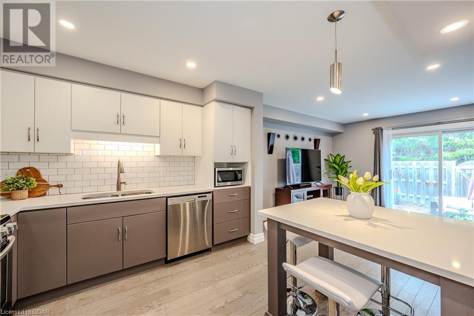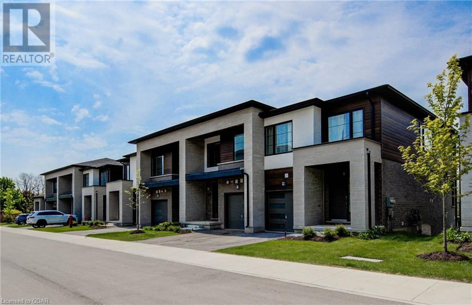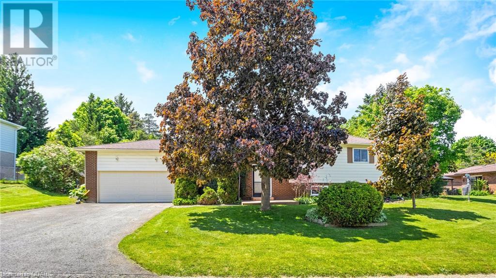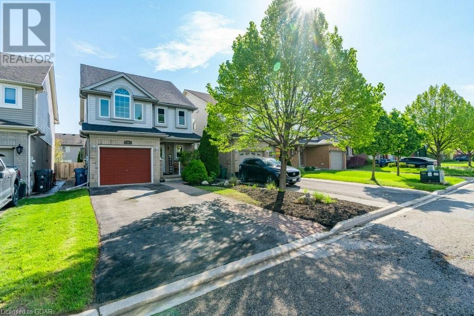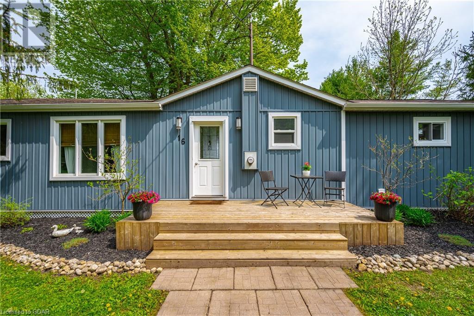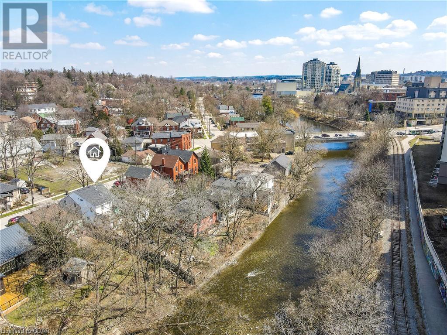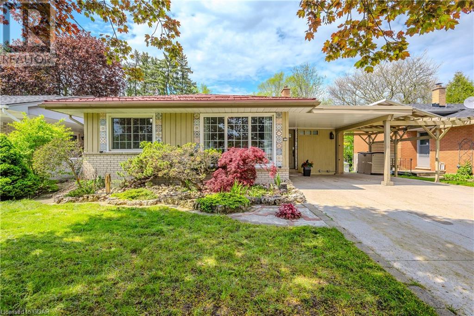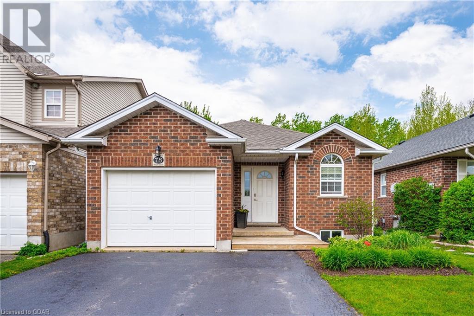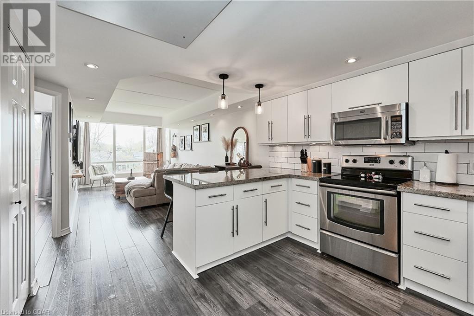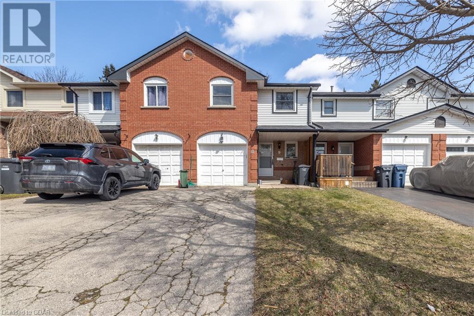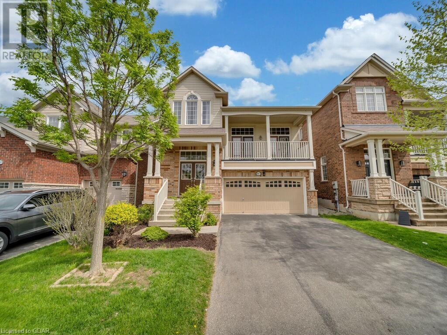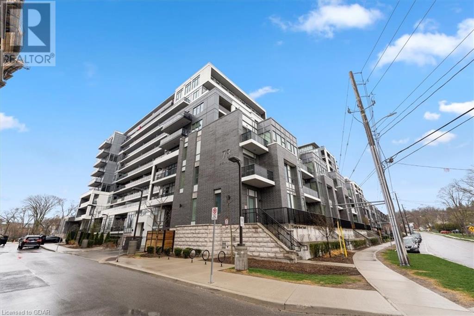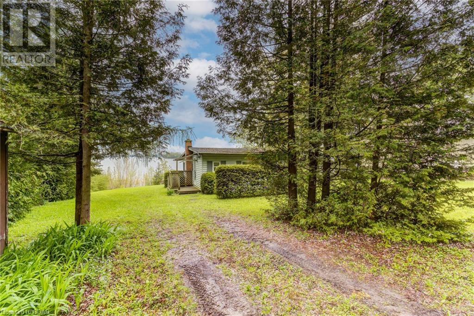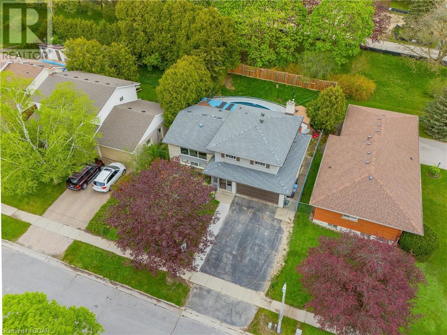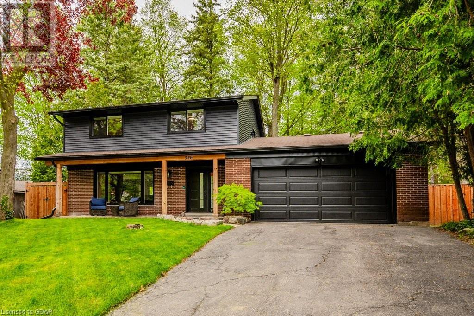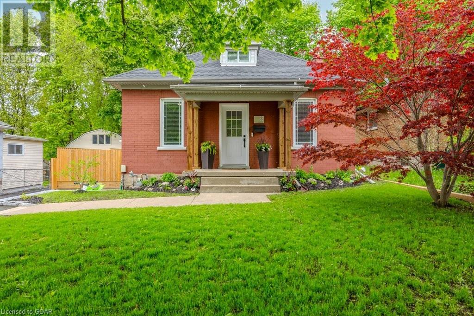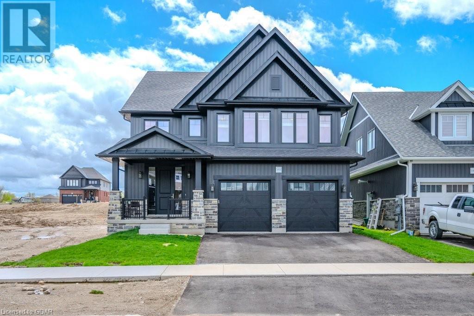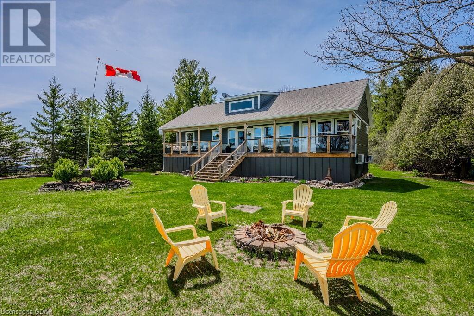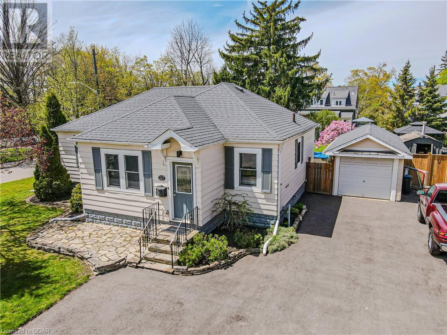Open Houses
23 Rodgers Road
Guelph, Ontario
Welcome to 23 Rodgers Rd, a beautifully maintained gem offering over 1,700 square feet of finished living space, nestled in one of Guelph’s most desirable neighborhoods. This inviting home features an array of exceptional amenities and updates, ensuring comfort and style for your family. As you approach the house, you’ll immediately notice its outstanding curb appeal. The charming front porch and pristine landscaping welcome you home every day. The extra-long concrete driveway provides ample parking space for multiple vehicles, enhancing convenience for you and your guests. Step inside to find a newly updated kitchen that boasts modern finishes and live edge shelving, creating a blend of contemporary and rustic elegance. The kitchen flows seamlessly into the dining area, making it perfect for family meals and entertaining. Adjacent to the kitchen, a cozy addition with a gas fireplace adds warmth and ambiance, making it an ideal retreat for family gatherings. This home offers three spacious bedrooms and two full bathrooms, ensuring ample space and comfort for your family. The fully finished basement expands your living space further and includes potential for a fourth bedroom, perfect for guests, a home office, or a playroom. One of the standout features of this property is its premium location. Just steps away from Rickson Public School and Preservation Park, it’s perfect for families and nature enthusiasts alike. The beautifully landscaped backyard is fully fenced for privacy and safety, and includes a storage shed and a covered BBQ area, ideal for outdoor entertaining. Meticulously maintained, this home is ready for you to move in and enjoy. Don’t miss the opportunity to own this exceptional property in a prime location. Schedule your private viewing today and experience the perfect blend of comfort, style, and convenience that 23 Rodgers Rd has to offer. (id:32152)
251 West Acres Drive
Guelph, Ontario
Lush gardens and a backyard oasis with an inground swimming pool are just the tip of the iceberg for this well maintained, updated home in Parkwood Gardens. Features of this home include a newer concrete walk-way to your front door, an open concept, carpet free main floor with a gorgeous fireplace showcasing locally sourced quarry stones. The updated kitchen offers lots of counter space and a breakfast bar, just off the kitchen is a dining room perfect for hosting your family dinners. The upstairs offers 3 spacious bedrooms and a gorgeous updated bathroom with an oversized soaker tub, heated flooring and natural stone travertine tiles in the walk-in glassed shower. The primary bedroom easily fits a King sized bed and has the cutest little window seat. The perfect cozy spot to curl up with a good book! The basement is fully finished with a rec room, an office area or extra bedroom and storage. Who needs a cottage when you can spend your vacations in your own fully fenced, private backyard with the pool, a patio and a deck area. The owners have planted lots of perennials and there is even some raspberry bushes. RI for hot tub in deck area. Low utility bills with both gas and electric heating! The area offers lots of parks, is walking distance to 3 schools and you are literally 5 mins away from the West End Rec Centre, Costco and all major amenities. The Hanlon expressway is just around the corner and transit is also close by. This home really has all you need to create those special memories for years to come. Call today to book a private showing. (id:32152)
20 Wildan Drive
Hamilton, Ontario
Amid the established enclave of executive homes in Wildan Estates off Hwy 6 in Flamborough, 20 Wildan Drive offers nothing short of perfection - sheltered in a prime .5 acre lot, its elegant and understated curb appeal screens a surprising 4400 sf of living space inside and a swoon-worthy landscaped outside taking this home from ordinary to extraordinary. Step inside to a foyer defined by its vaulted ceiling and circular ebony staircase with wainscoting detail, a comfortable living room with stone-clad wood burning fireplace and a dining room enveloped in earthy greiges. Behind is the hub of the home, a stylish kitchen with eat-in dining area, and stellar views to the backyard. Beyond is the powder room and the primary bedroom suite, with tray ceiling, leather flooring that’s soft underfoot, a sleek 5-piece spa ensuite, walk-in closet and walkout to a raised deck - an aerie with gazebo shaded by a large maple tree. From this perch enjoy grand and gorgeous views; lush gardens, a central pergola with patio and fire pit and an outdoor kitchen, shielded by this home’s impressive 2.5 storey rear elevation. From the garage entry, pass the laundry/mudroom take a flight down to a bright entertaining space; home theatre, bespoke wet bar and lounge anchored by an elevated corner fireplace, plus studio or 4th bedroom with separate entrance, 3-piece bath, workshop, ample storage and mechanicals, and walkouts to the backyard gardens, patios or the solarium with fireplace. The second floor offers an extensive suite tucked into the eaves; bedroom or guest suite, with den and modern 3-piece bath, then a large second bedroom (now home office) and a 4-piece bath bathed in light. This property’s flawless fits and finishes are well-conceived, executed, and maintained, marrying thoughtful transitional design that appeals to many birds of a feather. A picture (or two) is worth a thousand words. Nothing to do but move in! (id:32152)
318 Strathallan Street
Fergus, Ontario
This charming Fergus home boasts exceptional curb appeal and resides in a coveted location close to shopping centers, churches, parks, and various amenities, creating an optimal blend of convenience and comfort. Step into the main floor, where a tastefully designed kitchen awaits, featuring high-end Samsung stainless steel appliances including a fridge, stove, and dishwasher alongside abundant storage space within the recently updated drawers and cupboards. The main floor also offers dining space and a spacious living room that opens up to the back patio, ideal for entertaining guests or unwinding outdoors. Venture upstairs to discover three generously sized bedrooms and an updated 4-piece bathroom, providing ample space and modern comforts for the whole family. The basement expands the living area, offering a versatile recreation room, an office, and a convenient bonus 2-piece bathroom. Head outside onto the serene 40 x 110 ft property lot, showcasing a 23 x 16 ft interlock patio, a 12 x 10 metal gazebo, and a refreshed deck within a fully fenced yard offering a private oasis for outdoor enjoyment and relaxation. Additional storage options include a double shed in the rear yard and an attached single-car garage, providing ample space for all your belongings. Noteworthy features include: Newly installed thermal-style windows (2018), a recently upgraded water softener, 35-year shingles (with over half their lifespan remaining), and a meticulously laid driveway adorned with 3-inch paving stones (2021), ensure both functionality and aesthetic appeal. This is your affordable chance to get into the real estate market!! (id:32152)
41 Lonsdale Drive
Guelph, Ontario
Welcome to 41 Lonsdale - this is a well built plaster construction home situated in a quiet well-established family friendly neighbourhood that you could soon be a part of. This home is situated on a large 56 foot rectangular lot and features 3 good sized bedrooms and 2 bathrooms. Main floor and bedrooms have brand new flooring and baseboard trim as well as some new lighting. The main living area consists of a large kitchen/dining area with a convenient side door and a spacious living room with a massive and bright picture window ideal for entertaining. On the lower level you’ll find a large rec room and large bright windows as well as a separate utility room that houses the furnace, water heater and laundry hook-ups. Accessing the backyard is simple and convenient as there’s a walk up entrance . Storing items will be a breeze with 300 400 square feet of crawl space for your things. Come and have a look before it’s too late. Sq ft includes lower level. Last 4 staged images shows the possibilities and potential. (id:32152)
30 Imperial Road S Unit# 38
Guelph, Ontario
This exquisite Turn-Key Townhome offers modern elegance at 30 Imperial Road. This fully renovated townhome offers luxurious living with no expense spared. Boasting 3 bedrooms and 2.5 bathrooms, every inch of this home has been meticulously updated for your comfort and style. Step inside to discover an open-concept custom kitchen featuring state-of-the-art appliances and sophisticated finishes. The hardwood flooring throughout adds warmth and a touch of class to every room. The primary suite is a true retreat with a lovely walk-in closet, expansive windows, with access to the expanded 5-piece bathroom, designed to provide a spa-like experience where you can unwind after a long day. Each bedroom is equipped with custom closet organizers, ensuring ample storage and a clutter-free living space. The basement is fully finished, offering additional living space and a brand-new full bathroom, perfect for guests or a home office. Outside, the enclosed backyard is a private sanctuary. Beautiful gardens and a charming patio create the ideal setting for summer gatherings. The gas line for the BBQ makes entertaining a breeze in your personal outdoor oasis. With all these incredible features, there's nothing left for the new owners to do but move in and enjoy the lifestyle this stunning home offers. Don’t miss the opportunity to make 38-30 Imperial Road your new address. (id:32152)
350 River Road Unit# 7
Cambridge, Ontario
Experience Luxury Living In Cambridge's Exclusive Community Of Brook Village, Nestled Along The Serene Speed River And Surrounded By Nature. Built By The Award-Winning Developer, Reids Heritage Homes, This Executive Townhome Boasts Contemporary, High-End Finishes Throughout, Including Luxury Vinyl Plank Flooring And Granite Countertops In Kitchen And Baths. Bright, Open-Concept Main Level Offers Spacious Kitchen With Modern Two-Tone Cabinetry, Stainless Steel Appliances And Oversized Breakfast Island. Enjoy The Scenic Views Of Lush Woodlands From Your Walk-Out Balcony Off The Main Living Area. A Convenient Powder Room Completes The Main Level. Upstairs You'll Find 3 Generous-Sized Bedrooms, 2 Full Baths And Laundry Closet. Primary Bedroom With Large Walk-In Closet And Ensuite Bath With Stylish Glass-Enclosed Shower. This Stunning Home Provides Over 1,450 Sqft Of Living Space, Plus Full Unfinished Basement With A Walkout To The Patio And Yard, Offering Endless Possibilities And Awaiting Your Finishing Touches Complete With Rough-In For Future 3-Piece Bath. Additional Features Include Direct Access To The Garage And Parking For Two Vehicles. Be A Part Of A Family-Friendly Community Just Steps Away From Hespeler Village And Its Abundance Of Amenities. Minutes To Schools, Parks, Nature Trails And So Much More! Easy Access To The 401. Discover The Perfect Blend Of Nature And Modern Living At Brook Village. (id:32152)
28 Delerin Crescent
Erin, Ontario
Fantastic opportunity to own a detached 3-bedroom home located in the highly sought-after Erin Heights area. This charming family home boasts a sidesplit layout, complete with an attached 2-car garage and space for an additional 4 cars in the driveway, all set against a backdrop of stunning landscaped curb appeal. Inside, you'll find an inviting open-concept living space adorned with brand new broadloom flooring and generously-sized windows, flooding the area with natural light. The kitchen is perfect for both cooking and dining, featuring beamed details, stainless steel appliances, and seamless flow into the combined living and dining room, which opens onto a spacious deck. Upstairs, the home offers three comfortably-sized bedrooms and a full bathroom. The lower level is ideal for relaxation and entertainment, boasting a sizable recreation room with a cozy fireplace, an additional bedroom with an ensuite bathroom, and a large laundry room with ample storage space. Outside, the private backyard beckons with its expansive greenery, fruit trees & plenty of room for outdoor activities. Enjoy the tranquility of beautiful garden spaces, along with a convenient shed and play structures, making this home the perfect blend of comfort and functionality for any family. Nestled in Erin's coveted Heights with safe streets for kids to roam and bike, plus easy access to numerous walking trails, including the nearby Elora-Cataract Trail, it's the perfect setting for family life. (id:32152)
9 Lynch Circle
Guelph, Ontario
Nestled in the heart of the sought-after Westminster Woods neighbourhood in South Guelph walking distance to multiple schools, this charming 2.5 storey detached home is a haven for family living. With 3 bedrooms and 1.5 baths, this home offers ample space and comfort. The main floor offers a powder room and generous sized living room and eat-in kitchen. Step out onto the deck and soak in the tranquility of the beautifully landscaped backyard. Perfect for alfresco dining, entertaining, or simply unwinding after a long day, this outdoor oasis is sure to become a favourite spot for the whole family. The unfinished basement presents an exciting opportunity to customize and expand your living space to suit your family's needs. With a rough-in for a bathroom, imagine the possibilities - a spacious rec room, an additional bedroom, or perhaps the ultimate entertainment zone. On the second level, you'll find a large primary bedroom spanning the width of the home, as well as two more generous sized bedrooms and a 4-piece bath.The third level offers a loft space, perfect for watching TV or setting up a home office, providing additional flexibility and functionality to this already wonderful home. Recent updates include a new roof in 2016, replacement windows in 2023, a new furnace and A/C in 2016, and a water softener in 2020. Don't miss out on the chance to make this wonderful home yours and experience the best of Guelph living in one of its most desirable neighbourhoods! (id:32152)
16 Third Line Road
Belwood, Ontario
Welcome to 16 Third Line Road, Belwood Lake! This cottage is the perfect retreat for your family to relax and rejuvenate. The owners have created a beautifully tranquil and inviting vibe both indoors and out! The cottage is well laid out with 3 bedrooms, of which the primary bedroom is to die for... a beautifully updated bathroom, with open concept kitchen, dining area, and living room; a very cozy attached sunroom nestled in the trees to relax with a good book, and a palatial tiered deck with unobscured lake views for those lazy, hazy days of summer; the perfect spot to entertain your extended family and friends until after the sun goes down! The cottage with sunroom offers 1,032 square feet of living space, plus the expansive deck, and 2 sheds for extra storage...all centered on a very large lot, giving you an abundance of space to spread out. The cottage is a hop, skip and a jump from the quaint village of Belwood, historic Fergus and the ever popular town of Elora, and easy access from the GTA to the east, Hamilton/Burlington to the south and Kitchener/Waterloo to the west. You have to see it to believe it. Summer is almost here, so book your private showing before it’s too late! (id:32152)
174 Arthur St N
Guelph, Ontario
Affordable and Convenient Downtown Living, Overlooking the river this 3 bedroom plus 2 full bathrooms offers complete main floor living. Updated kitchen with lots of cupboards and center island overlooking the living room with it's built in bookcase and cozy fireplace, walkout to deck and view of the river through it's large picture window. 2 bedrooms and 3 pce bathroom with seated shower, large bonus room which is ideal for office or craft space and a main floor laundry give you all you need. For added value spacious bedroom and full 4pce bath on the second level for extended family or guests. This prime location lets you sit by the river or walk downtown in minutes and is close to the park. (id:32152)
231 Village Road
Kitchener, Ontario
Step Into This Exceptional Property Located In The Heart Of Kitchener West, Nestled In The Picturesque Forrest Hill Neighborhood. This 4-Bedroom, 3-Full-Bath Home Is A True Marvel, Blending Steampunk-Inspired Design With Modern Amenities. From The Moment You Enter, You'll Be Enchanted By The Meticulous Attention To Detail. The Home's Interior Features Intricate Tiling, Contrasting Elements, And A Seamless Blend Of 19th-Century Aesthetics With Contemporary, Space-Age Twists. The Main Floor Showcases A Dining Room And Kitchen That Are As Functional As They Are Beautiful. The Kitchen Boasts A Stunning Island, Countertops, Backsplash, And Wood-Copper Metal Details, All Meticulously Designed To Create A Cohesive And Captivating Space. Upstairs, Three Generously Sized Bedrooms And A Full 5-Piece Bathroom Await, All Carpet-Free For Easy Maintenance. The Lower Level Continues To Impress With Victorian And Industrial Elements, Including A Custom Ceiling And Built-In Shelving That Add Character And Charm. The Bonus Room On This Level Can Converted And Serve As An Additional Bedroom, Offering Flexibility And Convenience. Outside, Schneider's Creek Runs Through The Backyard, Adding A Serene Natural Element To The Landscaped Space. A Walkout To The Private Backyard, Complete With Awnings For Added Privacy And Shade, Provides The Perfect Oasis For Relaxation And Entertainment. With Landscaped Front And Backyards, This Property Is Designed For Year-Round Enjoyment And Is Truly A Masterpiece Of Creative Design. Book Your Private Showing Today! *EXTRA* Furnace & AC 2021, Steel Roof 2009, Significant Storage outside the home, All Appliances Included, All Utilities Are Owned! (id:32152)
78 Gibbons Drive
Fergus, Ontario
Welcome to this exceptional bungalow walkout legal duplex, ideally situated in the picturesque town of Fergus. Boasting a single-car garage and a spacious driveway accommodating up to four vehicles, this property offers both convenience and ample parking space. Backing onto serene greenspace, residents will relish in the privacy and tranquility that this location affords. The upper floor unit is a haven of comfort and style, featuring two generously sized bedrooms and two full bathrooms, one of which is an ensuite serving the primary bedroom. The open-concept layout of the upper unit enhances the sense of space and flow, perfect for entertaining or simply enjoying day-to-day living. Step through the sliding door onto the brand-new deck, completed in April 2024, and soak in the natural beauty of the surroundings. Descending to the lower level, the basement unit presents a spacious and inviting living area, characterized by its open-concept design. Offering one large bedroom and a full bathroom, this unit provides ample space for relaxation and unwinding. Cozy up by the warmth of the gas fireplace on cool evenings, or step outside to the backyard oasis, where lush greenspace awaits. Recent upgrades, including a new furnace installed in 2023, an AC unit replaced in 2022, and a roof updated in 2019, ensure both comfort and peace of mind for years to come. Whether you're considering offsetting your mortgage payments by renting out one unit or expanding your investment portfolio, this property presents a compelling opportunity. Don't miss out on the chance to make this versatile and well-appointed house your new home. (id:32152)
105 Bagot Street Unit# 305
Guelph, Ontario
Discover comfort and style at 105 Bagot Street, Unit 305. This inviting home offers modern amenities in a prime location. Enjoy a spacious bedroom with ample storage, a renovated bathroom for relaxation, and an updated kitchen for delightful meal preparation. Natural light fills the unit, creating an airy atmosphere, while a spacious patio provides a perfect spot for outdoor dining. Additional perks include in-suite laundry, parking, and a large storage unit. Just 5 minutes from downtown Guelph, it's the ideal blend of urban convenience and suburban tranquility. Don't miss out – schedule a viewing today and make this chic retreat yours! (id:32152)
9 Grandridge Crescent
Guelph, Ontario
Freehold Townhome in a great area! This well maintained home features a nice kitchen , separate dining area, living room and powder room on the main floor. On the second level you will view a large primary bedroom with walk-in closet, 5pc bath and two additional bedrooms with lots of storage. The basement area has the laundry area, plenty of storage and a blank canvas to finish . Enjoy the summer months in the fully fenced backyard made for entertaining ! (id:32152)
897 Whaley Way
Milton, Ontario
Welcome To Mattamys Popular, Beautiful And Spacious Upland Model. 5 B/R 4 W/R Detached Home With A Finished Basement And 6 Car Parking, Perfect For Your Growing Family. The Main Floor Offers An Open Kitchen With S/S Appliances, Quartz Counters And Backsplash, A Large Living Room, And Separate Dining Room. Go Up A Few Steps To The Large Family Room, That Has 2 Double Door Entrances To The Balcony, That Fill The Home With An Abundance Of Natural Light. Upstairs You Have 3 Generously Sized Bedrooms, The Large Master Offers A Beautiful Bay Window, A Ensuite With A Separate Soaker Tub & Shower, And A Walk-in Closet. The Two Other Bedrooms Are Joined With Their Own Jack And Jill 4-Piece Bath. The Basement Is Tastefully Finished With 2 Bedrooms And A 4-Piece Bath. This Home Has Everything You Need For Your Growing Family. Call Today To Book Your Private Showing! (id:32152)
73 Arthur Street S Unit# 403
Guelph, Ontario
Welcome to 73 Arthur Street, Unit 403, a chic urban retreat nestled in one of Guelph's most coveted condominiums. The Metalworks development, specifically The Copper Club, crafted by esteemed builder Fusion Homes, offers residents an unparalleled living experience with its blend of modern design and urban amenities. This inviting one-bedroom, one-bathroom unit exudes contemporary charm and offers an array of desirable features for comfortable living. The generously sized bedroom provides a cozy sanctuary, while the full sized in-suite laundry adds convenience to your daily routine. Plus, this unit boasts unique features such as a large island in the kitchen, a custom walk-in shower, and custom closets, enhancing its appeal and functionality. Step out onto the expansive terrace, a standout feature of this unit, boasting an impressive 177 sqft of outdoor space. Here, you'll be greeted by breathtaking views of downtown Guelph, creating an unparalleled backdrop for your daily moments or special gatherings with friends. From leisurely morning coffees to intimate soirées, this oversized terrace offers versatility and charm, setting this unit apart as one of the most desirable in the building. Beyond the unit itself, this building boasts an impressive array of amenities that truly set it apart. Unwind in the speakeasy lounge, accommodate guests in the well-appointed guest suite, or stay productive in the convenient workspace. Pet owners will appreciate the added convenience of the dog wash station, while outdoor enthusiasts will delight in the outdoor green area and patio. With one parking space included, exploring all that downtown Guelph has to offer is a breeze. From charming cafes and boutiques to vibrant entertainment options, everything you need is just steps away. For investors, young professionals, or couples, this unit blends affordability and value. With lower condo fees and a prime location, it's a unique opportunity to embrace Guelph's vibrant lifestyle. (id:32152)
65 Third Line
Belwood, Ontario
Experience the breathtaking beauty and soothing sounds of summer at this remarkable location! With its stunning sight line overlooking the lake and unparalleled access throughout the year, your summers will be transformed forever. Whether you choose to enjoy the charming two-bedroom cottage or embark on a fresh start, the possibilities are endless. Indulge in outdoor activities such as play, tubing, boating, swimming, and relax on your very own dock. Benefit from optimal water levels all season long, and revel in the convenience of a newly drilled well. This is not just a seasonal retreat, but a place to call home from April 15th to November 15th, with the added opportunity of 10 days a month December to March. (id:32152)
6 Carmine Place
Guelph, Ontario
Looking for a house with the privacy of a Cul de sac, and an inground pool? Well look no further because 6 Carmine Place has just that! This spacious carpet free side split style home offers three generous sized bedrooms, three washrooms, and a partially finished basement with a separate entrance. As you step into the glass enclosed entrance you will notice a spacious foyer leading you to the family room with gas fireplace and sliding doors to your outdoor entertainment space. There is a three-piece washroom right off the family room offering the convenience of being able to shower off after a long day at the pool. Venture upstairs to your open concept living, dinning and kitchen area flooded with natural light from the large windows. Through the sliding doors from the dining area there is a sunroom onlooking the entire backyard, it is a relaxing space that is just perfect to enjoy your morning coffee. Upstairs leads to the spacious four-piece washroom, and all three sun filled bedrooms with ample closet space. The basement offers the perfect opportunity for guest accommodations, or a granny suite as it has a large living area with wet bar, a powder room, with the convenience of a separate entrance from the garage and side door. This basement also features a workshop area and large cantina. The pool is open for a splash! Complete with a brand-new liner, this in ground pool is sure to bring together your friends and family for fun summer weekend gatherings. The pool house that has change rooms and offers a place to house all your fun pool accessories. This outdoor living space is perfect for family barbecues and soaking up that summer sun. Schedule your private showing today, and see why this house is the perfect place to call home. (id:32152)
246 Parklawn Place
Waterloo, Ontario
Welcome to your dream home! This stunning property has undergone a complete transformation, both inside and out, with over $400K invested in renovations to create the perfect blend of modern luxury and timeless charm. One of the highlights of this property is its prime location backing onto a school, ensuring no rear neighbors and a tranquil setting. Say goodbye to noise and hello to peaceful evenings in your backyard oasis. Step inside and be greeted by the heart of the home which is the custom kitchen, meticulously designed by Casey's Kitchens (2021). With top-of-the-line appliances (2021), Dekton countertops, ample storage, and beautiful finishes, it's a chef's delight and perfect for entertaining guests. Brand new vinyl flooring that flows seamlessly throughout the entire house, offering both durability and style. Every window and door has been replaced (2021), flooding the home with natural light and enhancing energy efficiency. But the renovations don't stop there. A new 200 amps service has been installed along with a whole home serge protector (2021). A new furnace, A/C, and hot water heater (all owned) where installed in 2021. The foundation has been professionally waterproofed and weeping tiles installed that tie into a sump pump (2022), providing added peace of mind. Outside, the entire yard has been professionally landscaped (2023), creating a picturesque retreat for relaxation and enjoyment. A new fence and gates have also bee installed along with a new deck (2023). Boasting 4 bedrooms and 3 bathrooms, this spacious home provides ample room for the whole family. Nestled at the end of a quiet cul-de-sac in a mature neighborhood, enjoy the peace and privacy of no through traffic. Don't miss your chance to own this impeccable home, where every detail has been carefully considered. Schedule your showing today and make your homeownership dreams a reality! (id:32152)
85 Beech Avenue
Cambridge, Ontario
Welcome to your sanctuary on Beech Ave in the charming village of Hespeler, Cambridge, Ontario. As you turn into your expansive paved driveway, a sense of serenity washes over you. The manicured backyard echoes with the joyful laughter of children, filling the air with warmth and contentment. Step inside to discover a modern oasis designed for comfort and connection. The clean lines and contemporary design of the main floor beckon you to unwind and embrace the tranquility of home. Greet your loved one with a tender kiss, knowing that safety, peace, and love abound in these walls. The two versatile main floor bedrooms offer endless possibilities, adaptable to your family's unique needs. A thoughtfully laid out main floor ensures seamless flow and fosters togetherness among family members. Ascend the stairs to uncover a spacious third bedroom and a bonus room, providing ample space for relaxation and recreation. Retreat to the basement where the laundry room awaits, boasting tasteful decor and functionality. Venture further to the expansive recreation room, complete with a dedicated gaming corner, offering endless opportunities for entertainment and bonding. Outside your doorstep lies the picturesque village of Hespeler, inviting you to explore its walkable streets and scenic river views. Indulge in a round of disc golf, savor a moment of relaxation in a cozy cafe, or delight in a pint at the nearby Four Fathers Brewery. Life truly thrives on Beech Ave, where every day is infused with the joys of community, leisure, and contentment. (id:32152)
151 Harrison Street
Elora, Ontario
Welcome to 151 Harrison Street in the beautiful South River community of Elora! Newly built last year, this stunning Sutherland model by Granite Homes offers one of the most desireable floorplans you can find in the community. This 4 bedroom, 2.5 bathroom home offers almost 3,000 sq.ft. of luxurious living space for your family. Outstanding colour and material choices were made both inside and out, and plenty was spent on additional upgrades. The main level features a spacious open concept layout with stunning cabinets, quartz countertops, and an oversized island with an extended breakfast bar that is perfect for dining and entertaining. The living room features beautiful hardwood flooring, and provides an abundance of natural light through its ceiling height windows. The main floor offers a 2-piece powder room, an office/den, and the added bonus of a mud room and closet at the double car garage entrance. The upper level features four spacious bedrooms, with the primary bedroom offering a large walk-in closet and an absolutely stunning spa-like 5-piece ensuite bathroom. You will also find a 5-piece main bath with double sinks, and the convenience of an upstairs laundry room that is complete with a laundry sink and plenty of extra room for folding and ironing. The unfinished basement is an open palette for whatever your family needs. You will appreciate the added investments of the 9 ft. basement ceilings, enlarged windows, and 3-piece bathroom rough-in. When you visit this home, be sure to spend some time in Elora. It is one of Canada’s most beautiful villages with a vibrant downtown full of elegant shops and delightful restaurants. People come from afar to visit the Elora Gorge Conservation Area, Elora Mill Hotel & Spa, the Grand River, Cataract Trailway, and much more! Once you visit, you won’t want to leave! Flexible possession date available this summer. (id:32152)
22 Third Line Road
Belwood, Ontario
22 Third Line Road is located on Belwood Lake and all it has to offer! Convenient and peaceful are words that come to mind. This beautiful four season cottage built in 2016 to R2000 standards with Hardy board exterior, covered porch with lake views and large dock to park your boats and toys. It has all the modern amenities your would expect for today's cottage life including high fiber internet, 2 pc + 3 pc bathrooms and open concept living space. Convenient mudroom with laundry area, living room/dining area with wood floors and woods accents adding charm and character. Kitchen with island and farmhouse sink. Enjoy some quiet time in the beautiful family room with lake views. Four bedrooms, perfect for your family or maybe even a guest or sleepover in the loft. Two heat pumps for heating and cooling, an auxiliary propane fireplace and propane hook up for the BBQ. New septic in 2016. Outside you will find an expansive lot with separate two bedroom bunk house, secluded tree house, fire pit, plenty of parking and shed. You won't believe the convenience of having your cottage on Belwood lake, an hour to Peasron, 25 mins to Guelph and minutes to Fergus/Elora where you will find all the amenities you need, including pubs, restaurants and groceries. Make memories this summer on Belwood Lake! (id:32152)
227 Arthur Street
Acton, Ontario
Welcome to your dream home—a beautiful 3-bedroom bungalow just a 2-minute walk from Acton Go Station. This home has been recently renovated from top to bottom. As you approach, you'll notice the newly paved asphalt driveway (2023), setting the tone for the quality upgrades you'll find inside. Upon entering, you're greeted by a spacious and inviting interior including a modern kitchen, featuring elegant granite countertops, stainless steel appliances, and ample storage space. The adjacent dining room overlooks the front yard, creating a seamless flow for entertaining guests or enjoying family meals. One of the standout features of this home is its carpet-free design, with vinyl floors and ceramic tiles that have been redone in the last five years. The home's layout includes a beautiful sunroom with wall-to-wall windows, allowing plenty of natural light to lighten up the space. This sunroom is a versatile area that can be enjoyed year-round and provides access to the fully fenced and landscaped backyard. Here, you'll discover a serene outdoor retreat complete with a hot tub—perfect for unwinding after a long day or hosting gatherings with friends and family. The basement of the home is partially finished, offering additional potential for more living space or the opportunity to create an in-law suite, making it adaptable to your needs. Key upgrades include a new hot water heater (owned, 2022), a dual-stage water softener (2022), an RO water filtration system (2022), and a sump pump (2022), among others. A complete list of upgrades is available for your reference. This home is move-in ready, whether you're seeking a peaceful retreat or a space for lively gatherings, this bungalow provides the ideal setting for endless relaxation and enjoyment. Don't miss out on the opportunity to call this stunning property your home sweet home. Schedule your showing today and step into a world of comfort, style, and convenience! (id:32152)

