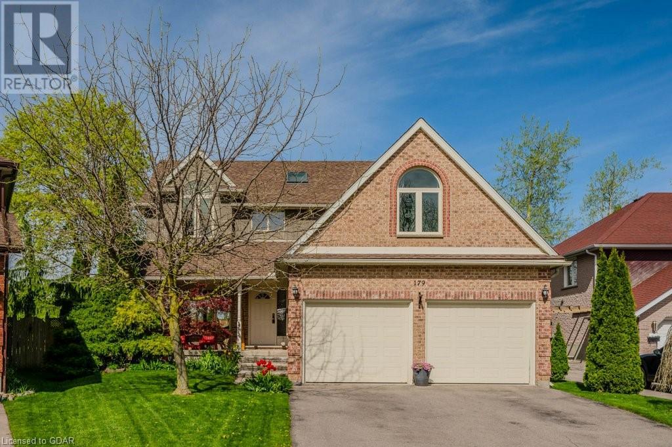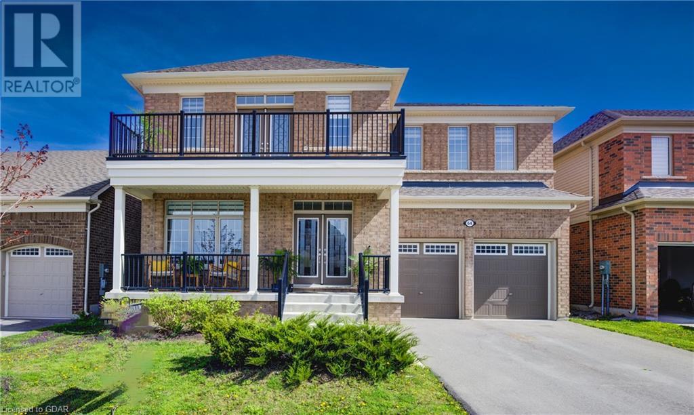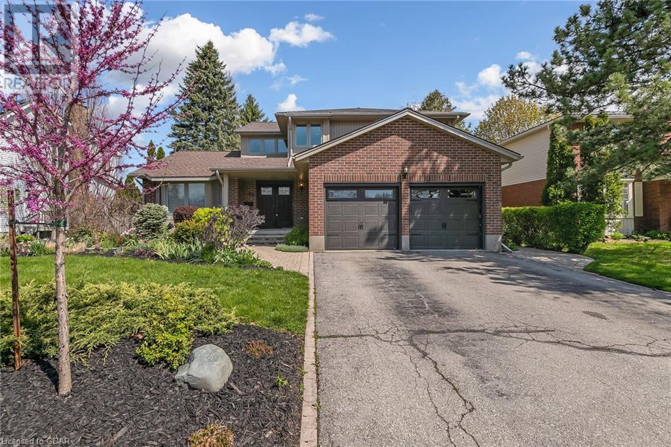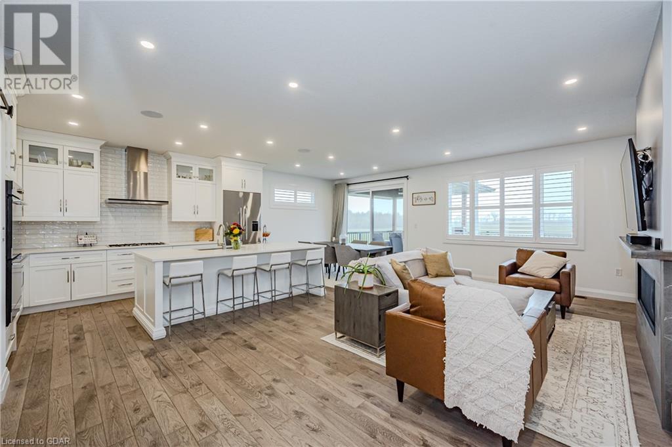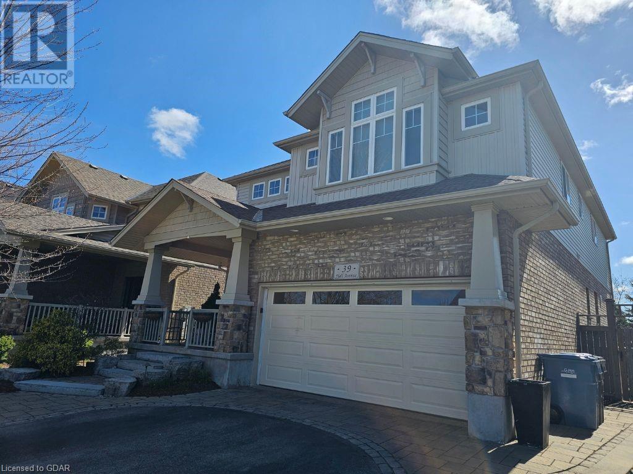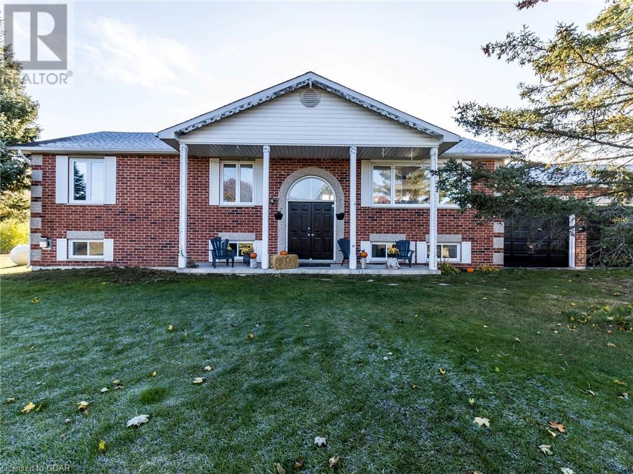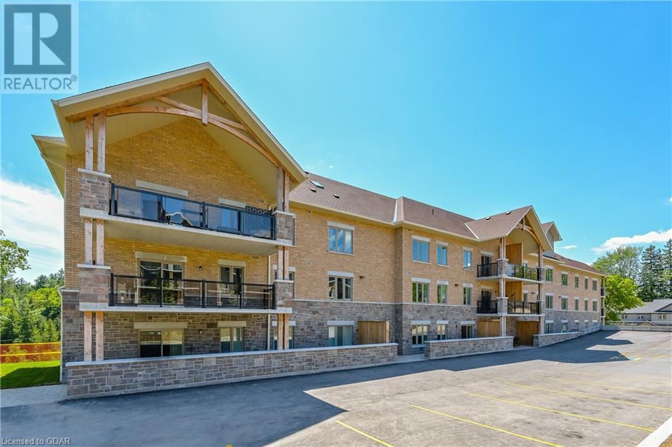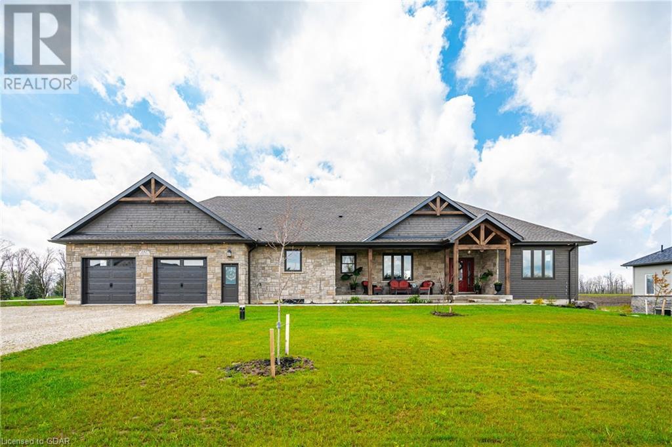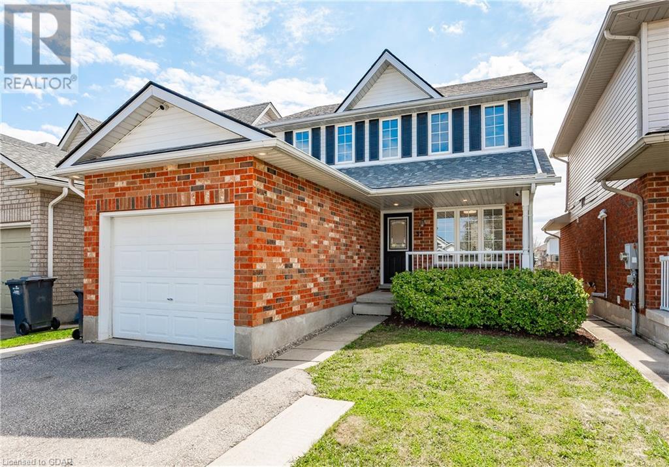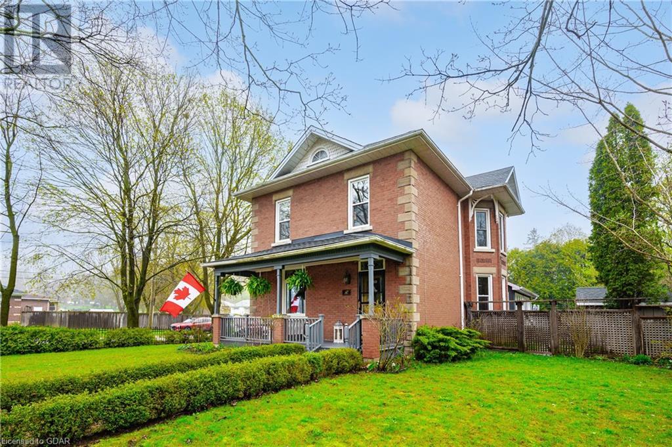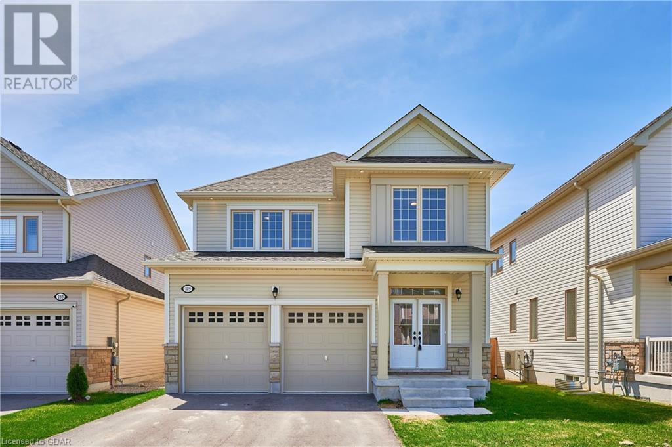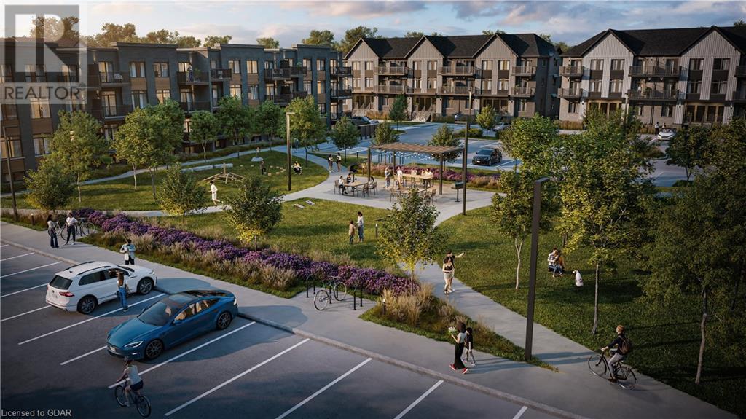Open Houses
179 Inkerman Street
Guelph, Ontario
This has to be one of the best-hidden courts in the downtown Guelph area. This well-cared-for family home is ready for the next family to cherish it. This home features four bedrooms (plus one in the basement) and has had many updates in recent years including hardwood floors, paint & trim, kitchen renovations, and newer appliances. You will notice in the family room a large window that provides plenty of natural light and a sliding door to a side deck that provides beautiful sunrises for your morning coffee. The very private backyard is perfect for hosting family and friends along with its in ground hot tub! As you head out, you have endless walking trails, parks, restaurants and shops right in your backyard! If you want downtown living but are looking for a more updated home, 179 Inkerman is perfect for you! (id:32152)
64 E Harpin Way E
Fergus, Ontario
This residence is situated in a developing neighborhood and exudes an air of refinement and sophistication. Carefully planned and executed on a 50' lot, this exceptional dwelling showcases numerous unexpected and delightful enhancements that must be witnessed to be fully appreciated. Upon entering, you will be greeted by an abundance of natural light that permeates every corner of the house. From the expansive windows in the primary living areas to the generously sized windows in each bedroom, the distinctive design of this home shines through. The main level offers a seamless flow, featuring top-notch flooring, a butler's pantry adjacent to the incredible chef's kitchen with ample counters and cupboard space. You will never feel cramped for space in this home. The oversized central island will undoubtedly become the gathering spot for years to come. The main level laundry room with direct access to the garage adds a convenient touch to the ease of living that this home provides. This residence offers an array of remarkable upgrades that you will want to see for yourself. Make sure to take note of the additional details, such as the concrete patio in the yard, a stunning living room area with a gas fireplace, a home office space, the private balcony off the bedroom, and a breathtaking eat-in kitchen that overlooks the spacious outdoor area. With four bedrooms, each featuring a private or semi-ensuite bathroom, this home truly encompasses all that one could desire. (id:32152)
66 Hands Drive
Guelph, Ontario
Located at 66 Hands Drive in the affluent neighborhood of Kortright East, this stunning property offers a perfect blend of modern comfort and timeless elegance. With a large 87 foot lot, 4 bedrooms and 2.5 bathrooms, it provides 3500+ sqft of living space for both family living and entertaining guests. Step inside, and you'll immediately be greeted by the immaculate interior of this Walkerton model home, known as Verdone. The tasteful decor is evident throughout, with cathedral ceilings lending an airy ambiance to the living spaces. Atrium windows in both the ensuite and kitchen areas flood the rooms with natural light, creating a warm and inviting atmosphere. Hunter Douglas blinds offer privacy and style, while updates including a new stove, dishwasher, and water softener in 2023 ensure modern convenience. The main floor features a modern kitchen equipped with soap stone countertops, stainless steel appliances, perfect for culinary enthusiasts. Maple hardwood floors flow seamlessly throughout, adding a touch of sophistication to every room. French doors in the living room add a touch of elegance, while the convenient main floor laundry room streamlines daily chores. Upstairs, the four bedrooms provide comfortable retreats for family members or guests, while the master ensuite boasts a therapeutic bathtub for ultimate relaxation. The fully finished basement offers versatile space for office work, entertainment or relaxation, while updates such as a new furnace (2023), siding (2023), roof (2019), windows (2012) further enhance the property's appeal and value. With its impeccable design, convenient amenities, and prime location, 66 Hands Drive is more than just a home—it's a sanctuary where cherished memories are made. (id:32152)
66 Rea Drive
Fergus, Ontario
Stunning 2+1 bedroom, Keating built bungalow, backing onto green space is loaded with upgrades. When you walk through the front door into the large foyer, you will be amazed by the brightness of this home. This carpet free home, with 9' ceilings throughout, has handscraped engineered hardwood floors on the main floor and luxury vinyl flooring in the finished basement. All tile areas have heated floors (except 2 pce bath), including the mainfloor laundroom which also has a walk in pantry. The open main floor plan is an entertainers dream with upgraded cabinets, stainless steel appliances, quartz countertops and a cozy gas fireplace in the large family room. Oversized patio doors lead to a beautiful composite deck which is partially covered. The large primary bedroom with 2 closets has a spacious 5 piece ensuite, and the guest bedroom also has its own ensuuite. Head to the walk out basement down the oak stairs and you will find a huge finished recroom with large windows, 3 pce washroom and another bedroom. There is also lots of unfinished space for storage or future living space. With a separate entrance to the basement the possibilities are endless. California shutters and plenty of other luxury touches throughout including sound system and security will definitely impress. (id:32152)
39 Hall Avenue
Guelph, Ontario
This one owner home sitting on a premium lot has been professionally landscaped both front and back. Attractive open concept with hardwood throughout and 9 foot tray ceilings on the main floor. Boasting of 4 bedrooms and 2.5 baths suitable for a large or growing family. Some upgrades include 40 year shingles in Sept 2023, 6 inch baseboard trim throughout, new insulated garage door 2021, professionally installed built-in gas fireplace and surrounding cabinetry. Bright and cheery all through. You will love that it backs onto a public school yard and is next to hiking trails and Orin Reid park. Situated in walking distance to the public library, restaurants, cinema, and grocery stores and just a short 6 minute drive to the 401. You won't want to miss out on this gem. Make an appointment today! (id:32152)
9353 County Road 1
Hockley, Ontario
Welcome to Country living at its very best! This gem is nestled in the heart of Hockley Village and is situated on 13 beautiful acres with 415 feet of frontage. Your private oasis features a heated inground salt water pool with waterfall, Tikki bar, pool deck gazebo, hot tub and fire pit. Next to the pool there is an inground trampoline and an older basketball court that can easily be resurfaced to accomodate an ice rink in the winter and or a tennis court in the summer. This country bungalow has a 3 car garage and offers over 2900 square feet of living space. The main floor has a wide open concept boasts a nice sized kitchen with center island overlooking the large family room and dining area with sliders to the back deck. There are 3 generous sized bedrooms on the main floor, the primary room has a walk in closet and a nice sized 5 pc ensuite. The lower level is perfectly designed and features a large rec room with bar, a 4th bedroom, 3 piece bath, den, laundry room, utility room and storage. This home is a short walk to the famous Hockley Valley General store and a few minutes drive to the beautiful Hockley Valley Resort for those Ski, Golf and spa enthusiast. This is truly a remarkable area to live. Check out the virtual tour and contact your agent for a private showing. (id:32152)
19 Stumpf Street Unit# 4
Elora, Ontario
Welcome to the spectacular Elora Heights condos located a short walk from charming Downtown Elora which boasts many restaurants, cafés, the Elora Mill and the majestic Grand River. Commuters will love the short country drive to Guelph, KW or 401. Enter this unit to find an open concept plan flooded in natural light. Spacious kitchen has plenty of cupboard and counterspace that will spoil the aspiring chef. Generous dining area overlooks living room with walk out to expansive balcony with panoramic views over the Irvine River gorge below. Imagine epic evening sunsets on your balcony as you hear the river below! Primary bedroom boasts a luxury ensuite bath as well as a walk in closet featuring custom built-ins. Main floor den or office will cater well to those working from home. Now…here is the big bonus! A lower level spacious rec room awaits, perfect for hosting guests or accommodating family and friends. With a bathroom, games room/bedroom, and soaring ceilings, this level expands the living space to over 2500 sq. ft., offering versatility and comfort for all. A truly spectacular condo. Upgrades include engineered hardwood floors, high end lighting, window coverings, custom built ins, stainless appliances, quartz counters and more! Additional condo features include an exercise room, party room, visitor parking and car wash area. Call now for more details. (id:32152)
157 Parker Drive
Kenilworth, Ontario
Brand new custom built bungalow with separate legal apartment, located in the Maple Ridge Estates subdivision in Kenilworth. Stunning custom kitchen and open concept great room complete with dining area, vaulted ceilings and stone gas fireplace. 3 bedrooms. Rear covered patio great for entertaining. Large attached garage offers almost 1000 sq.ft. for multiple vehicles. The large lot offers ample room to add a detached shop or coach house or even a pool. The lower accessory apartment offers 2 bedrooms, private entrance and all appliances, suitable for family members or additional income. The list of upgrades and extras is extensive, so come check out this truly beautiful country home! (id:32152)
35 Drohan Drive
Guelph, Ontario
If you like an inviting front porch, and a private, green space filled backyard, then come and knock on this door, this has been waiting for you! Come and dance on the floors, the brand new floors that is. All that natural light 'dances' upon them from the rear wall which not only showcases the patio sliding doors but an oversized window as well! The kitchen, with its charming eat-in dinette, is conveniently located at the front of the house, to watch your company arrive as you host many summer evenings, spent on the private raised deck. Don't miss the newly renovated bathroom vanities either, not only in the powder room but also on the second storey where you'll find a full 4-piece bath and three bedrooms. And yes, don't worry, thhe gleaming new floors extend throughout the entire 2nd storey. Now this home has a special bonus, a Legal Accessory Apartment in the basement with its own separate side entrance. This unit provides your new tenant, (or your older child) with their own space, laundry room, and private patio, keeping everything separate if desired. Take a step that is new, right into 35 Drohan Drive...It's a lovable space! (id:32152)
247 Chalmers Street
Elora, Ontario
This historical gem offers timeless charm and detail, while providing all of the modern conveniences for which families are searching. A home like this doesn't come to market very often. 247 Chalmers St in Elora is an incredible red brick Victorian that could very well be everything you've been waiting for. This is your chance to own a piece of history. This home is truly a stunning combination of old and new, has been lovingly maintained and features original wood work throughout. The large kitchen addition and sun room has to be seen to be appreciated. With 3 bedrooms, 4 bathrooms and a fully finished basement, there is potential here that is beyond measure. Main floor laundry, main floor primary potential, full basement with bathroom and a separate heated garage and office space create endless possibilities in this historic home that is a short walk to all things downtown Elora. The inviting in-ground pool is the perfect summer escape. Don't miss out on this unique opportunity, schedule a viewing today! (id:32152)
149 Harpin Way E
Fergus, Ontario
Welcome to your new home in the vibrant community of Fergus! This beautiful detached home boasts approximately 2293 sf of living space and is filled with modern features and amenities. As you enter, you're greeted by an elegant oak staircase, setting the tone for the home's refined interior. The spacious living room features a cozy gas fireplace, perfect for gathering with family and friends. Large windows throughout flood the space with natural sunlight. The heart of the home is the family-size kitchen, complete with stainless steel appliances and upgraded floors. Upstairs, you'll find four spacious bedrooms, including an oversized primary bedroom with a generous walk-in closet and a luxurious 5-piece ensuite. The convenience of upstairs laundry adds to the practicality of daily living. Unlock the potential of the versatile property, featuring the unfinished basement with a separate entrance and a pre approved permit awaiting your vision. Outside, the fully fenced yard offers privacy and space for outdoor enjoyment. Don't miss out on the opportunity to make this stunning home yours. Schedule your viewing today! (id:32152)
824 Woolwich Street Unit# 195
Guelph, Ontario
Northside by Granite Homes - This brand-new unit has two bedrooms, two bathrooms, and two balconies with an expected occupancy of August 2025! You choose the final colors and finishes, but you will be impressed by the standard finishes - 9 ft ceilings on the main level, Luxury Vinyl Plank Flooring in the foyer, kitchen, bathrooms, and living/dining; polished quartz counters in kitchen and baths, stainless steel kitchen appliance, plus washer and dryer included. There are flexible parking options for 1 or 2 vehicles – you can purchase a parking space for $25,000 and/or lease a space for $100/month plus HST. Extended deposit with only 5% due at firming and 5% in 120 days. Low condo fees of $186 per month, but there is a VIP Promotion of Free Condo Fees for Two Years! Common amenities also include green space with integrated pathways and pergola. The project will total 200 one-storey flats and two-storey stacked townhomes ranging from 869 square feet – 1152 square feet. Located in a peaceful suburban setting with the excitement of urban accessibility in this highly convenient location next to grocery, shopping, and restaurants. Visit the on-site sales centre or contact us for a full package of floor plans, pricing, site map, and area features. (id:32152)

