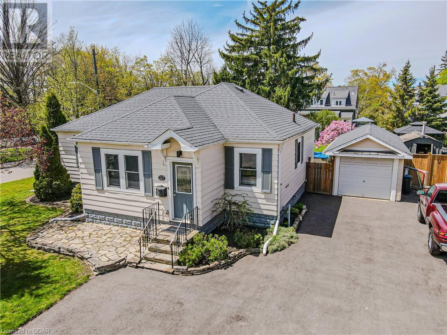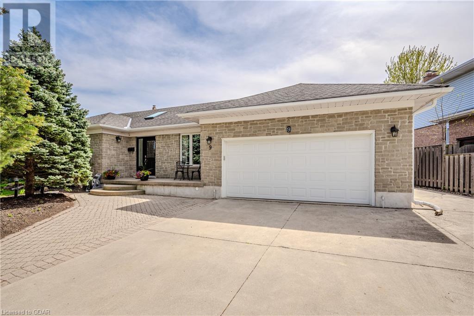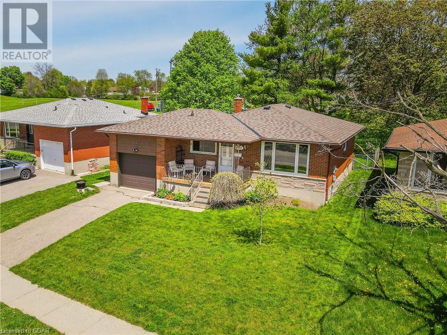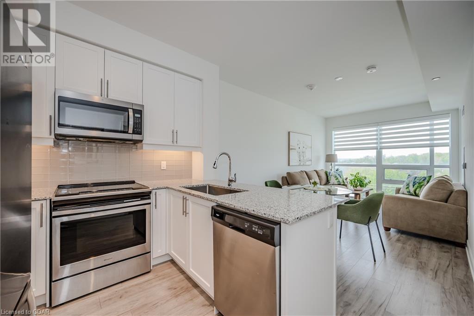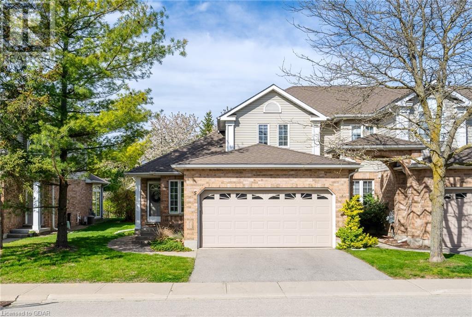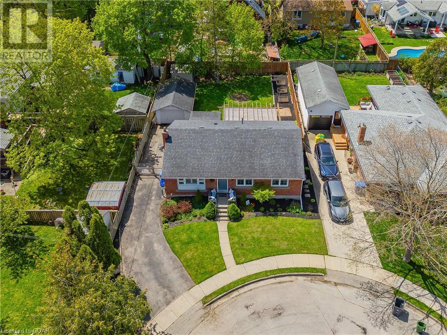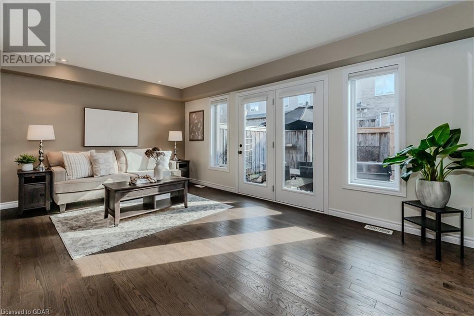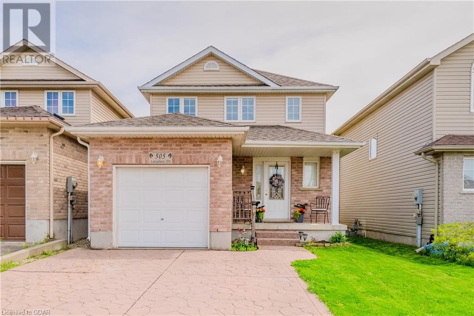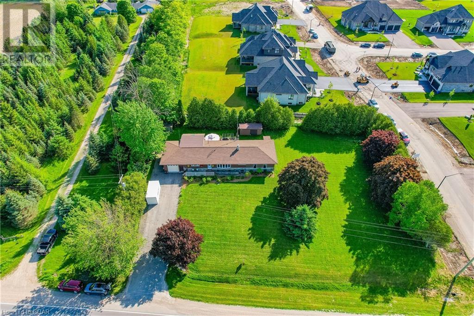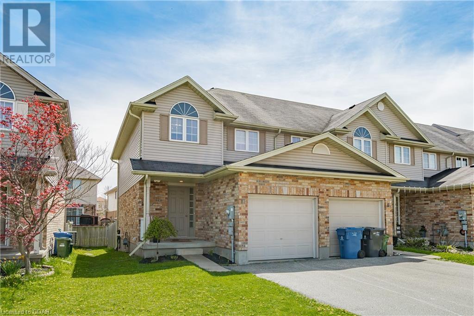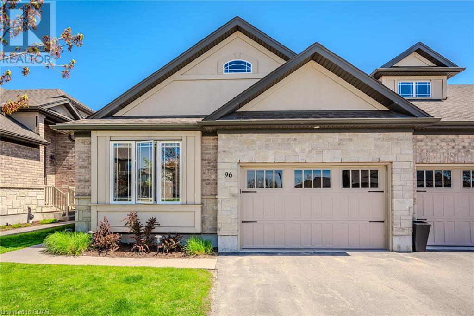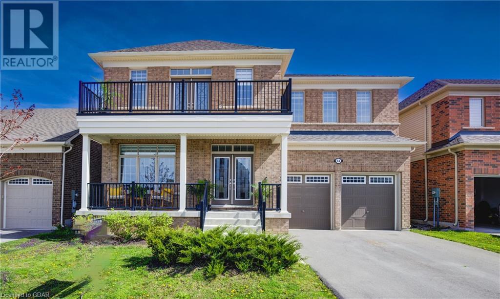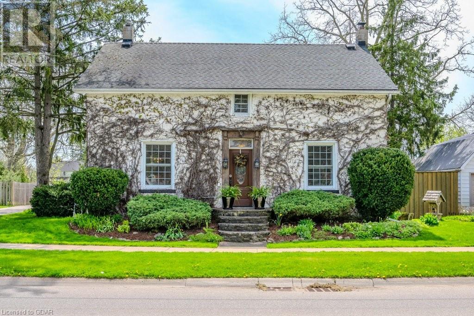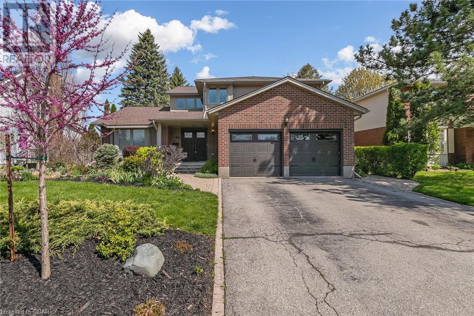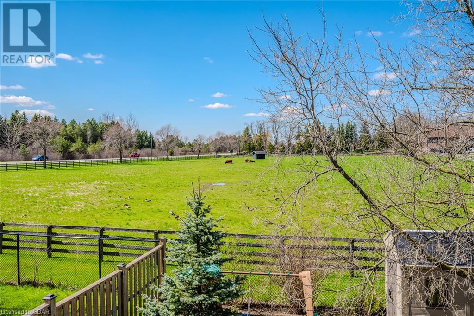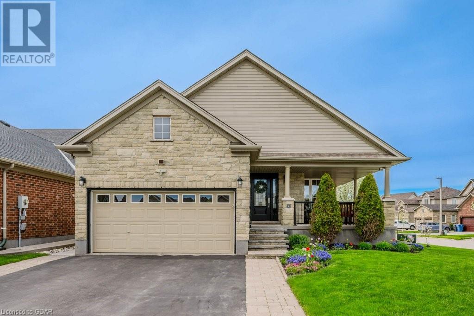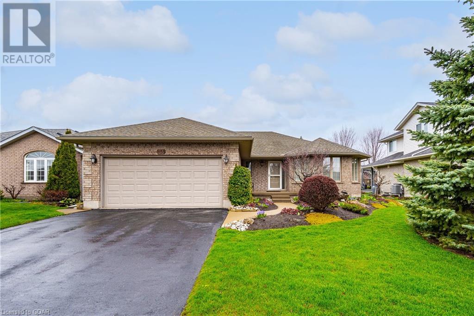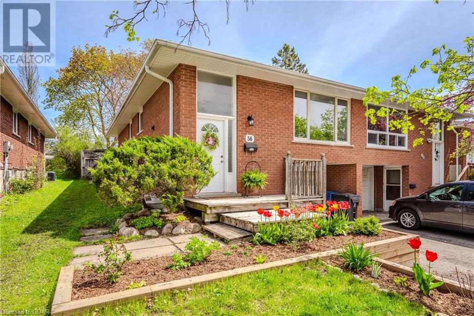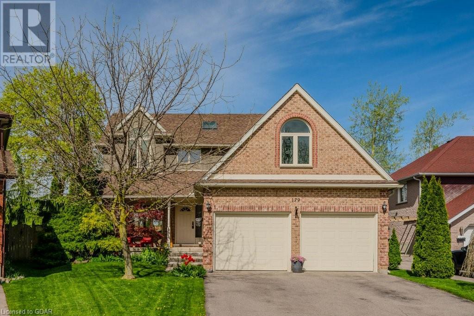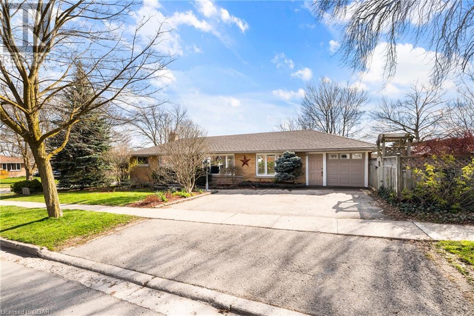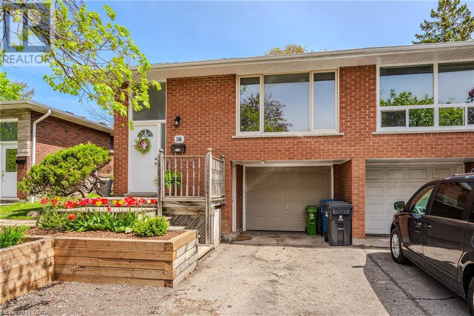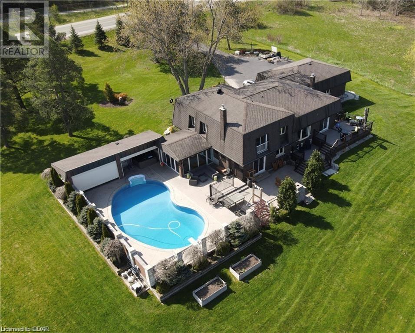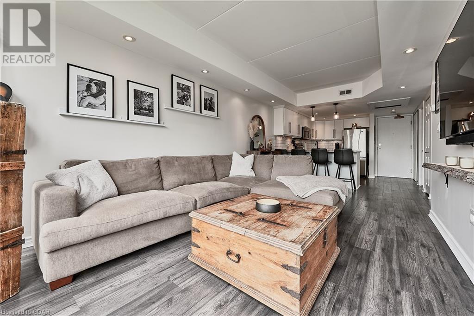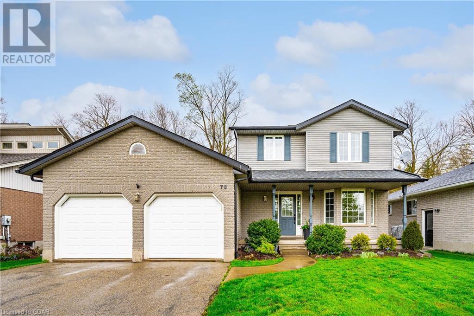Open Houses
227 Arthur Street
Acton, Ontario
Welcome to your dream home—a beautiful 3-bedroom bungalow just a 2-minute walk from Acton Go Station. This home has been recently renovated from top to bottom. As you approach, you'll notice the newly paved asphalt driveway (2023), setting the tone for the quality upgrades you'll find inside. Upon entering, you're greeted by a spacious and inviting interior including a modern kitchen, featuring elegant granite countertops, stainless steel appliances, and ample storage space. The adjacent dining room overlooks the front yard, creating a seamless flow for entertaining guests or enjoying family meals. One of the standout features of this home is its carpet-free design, with vinyl floors and ceramic tiles that have been redone in the last five years. The home's layout includes a beautiful sunroom with wall-to-wall windows, allowing plenty of natural light to lighten up the space. This sunroom is a versatile area that can be enjoyed year-round and provides access to the fully fenced and landscaped backyard. Here, you'll discover a serene outdoor retreat complete with a hot tub—perfect for unwinding after a long day or hosting gatherings with friends and family. The basement of the home is partially finished, offering additional potential for more living space or the opportunity to create an in-law suite, making it adaptable to your needs. Key upgrades include a new hot water heater (owned, 2022), a dual-stage water softener (2022), an RO water filtration system (2022), and a sump pump (2022), among others. A complete list of upgrades is available for your reference. This home is move-in ready, whether you're seeking a peaceful retreat or a space for lively gatherings, this bungalow provides the ideal setting for endless relaxation and enjoyment. Don't miss out on the opportunity to call this stunning property your home sweet home. Schedule your showing today and step into a world of comfort, style, and convenience! (id:32152)
9 Hunters Lane Lane
Guelph, Ontario
Welcome to 9 Hunters Lane! This well maintained family home with 3/3 bedrooms and 3.5 baths is ready for a new family! Great layout, spacious bedrooms, separate living room and family room, as well as a year round usable sunroom overlooking the backyards stamped concrete patio and inground fiberglass salt water pool!!(concrete and pool filter all lines overhauled in 2014) (pool motor and salt cell replaced 2023) The kitchen (newer cupboards in 2015) has loads of storage and a built in dinette. Separate dining room seats 6-8 with a large wall unit for china. There is a main floor laundry/mud room with exits to the 2 car garage or the back yard with a 2pc bath for swimmers to access without dripping water coming thru the home!! The basement is mostly finished with 3 large bedrooms a 3 pc bath (2024) and large games room area. There is a large workshop/utility area and with a doorway cut out you could have an inlaw suite as there is a walk up on the outside currently used for pool supplies. Loads of possibilities with this lovely bungalow and many updates completed thru the years of ownership! (id:32152)
662 College Avenue W
Guelph, Ontario
A GREAT BUNGALOW in a great neighbourhood with two large bedrooms which can be easily converted to return it to a 3 bedroom home. Updated carpet on the main floor can be lifted to reveal beautiful hardwood flooring. Plenty of room for all of your gourmet gadgets with an abundance of kitchen cabinets just waiting for your personal touch. Cooking and entertaining is a pleasure with an unobstructed view to the large, inviting living-room which features a huge front window to soak up the summer sun. The spacious & bright rec. room will not disappoint with modern LVP flooring and plenty of room for family get-togethers as well as daily relaxation. Updated windows by Centennial W&D for added comfort and security. All this with such a nice backyard with your own personal access to the adjacent Dovercliff Park complete with mature trees, a playground apparatus and public tennis courts. A stone's throw away from one of the best pizza shops in town and just a short walk to Stone Road's retail shopping and many eateries. The location is away from all the hustle and bustle, yet still provides easy access to the UofG, Hanlon Expressway and HWY 401. You're gonna love it here! (id:32152)
1050 Main Street East Unit# 410
Milton, Ontario
ART ON MAIN- BOUTIQUE CONDO- Luxury, Sophistication & Location -Your Lifestyle. Offering 24 hour concierge, on site management, a guest suite, pool with hot tub, 2 saunas, gym, yoga & pilates room, party room, library and terrace, dog washing and car washing station. That's just the common areas. To start in your suite you will enjoy your morning coffee on your balcony facing the water. There are just as many upgrades to the interior of your new home as the ART on MAIN building. Your 1 bedroom plus large den with 4 piece bath, 3 piece ensuite and private balcony is spacious and inviting. A few of the upgrades and offerings which are too many to mention; Hunter Douglas Blinds, Granite Counter Tops, Large Stainless Steel Kitchen Sink, Heated Ensuite Flooring, Glass Shower, Upgraded Tile, BackSplash, Cabinets and Flooring Throughout. Location; Walk Score 79- Milton Art Centre, Community & Leisure Centre, Library, Groceries, Restaurants, LCBO & Starbucks. The main bath is wheelchair accessible, as is your owned parking. One locker is owned, on same floor. You'll love it here. (id:32152)
1550 Gordon Street Unit# 5
Guelph, Ontario
Looking for a home that you can just move into? You won't need to do a thing to this stunning 2 bedroom, 2.5 bath bungaloft. With an open concept floorplan, 2 office spaces, a main floor primary suite and double car garage, what more could you want? The living room, with it's hardwood floors, cathedral ceilings and gas fireplace is perfect for snuggling up on the couch after a long day. A gorgeous custom kitchen with ample storage, a gas stove and a breakfast bar that overlooks the dining area is just begging to be used. An equally beautiful laundry room/mud room, with built in cabinets, granite and an additional pantry may actually entice you to enjoy doing laundry. A 2-pc bath is conveniently found here as well. The hardwood floors continue into the primary bedroom, which is bright and spacious and a chic 4-pc ensuite has a roomy glass shower and two sinks. Work from home in the sunny main floor office/sitting room or head upstairs to the more private office. The upper level also has hardwood floors, a second spacious bedroom and 4-pc bath. A 4-season sunroom extends the living space, offering a cozy sitting area where you could curl up with a book overlooking the greenspace in the backyard. Listen to the birds or relax after a walk on the trails on your own composite deck. From this tight-knit community, you can walk to groceries, shops, restaurants, public transit and if you have a car, you are minutes to the highway and so many amenities. The double garage, a rarity for bungalofts, has plenty of room and a double driveway is great for guests. With over $60K in upgrades over the last 5 years, all you need to do is pack your bags and move in! (id:32152)
2 Glenwood Avenue
Guelph, Ontario
Check out this beautiful bungalow in Exhibition Park! Situated on a massive lot and tucked into the back of a court near Exhibition Park, 2 Glenwood is perfect as a starter home, downsizing, investment, or otherwise. The home has been almost entirely renovated between 2020-2021. The list of updates includes- main floor custom kitchen, including a 7ft island in leathered granite, Carrera marble backsplash and undercount lighting, Mennonite hardwood flooring and washroom with custom tile work; a fully finished basement with mud room, 2 bedrooms featuring egress windows + basement washroom, laundry room with custom cabinets and rec area featuring a dry bar; backyard: 300 sq ft covered deck with a direct gas line for BBQs, and more. The main floor boasts a tasteful open concept floorplan with a beautifully modern kitchen, dining + living space. There are 3 good-sized bedrooms upstairs, one of which is currently used as a home office. The basement offers a separate entrance from the backyard. Downstairs is finished in luxury vinyl throughout with a washroom, 2 good-sized bedrooms, a large rec room with a dry bar, and ample storage. The backyard is massive, fully fenced and offers a great space to entertain or watch the kids play. The property has parking for 4 vehicles in the single-lane drive, which leads to a garage. The home has been freshly painted and is completely turnkey and ready for its new owners! All this, while being at the back of a quiet court within walking distance to Exhibition Park and Downtown Guelph. What more could you want?! (id:32152)
3 Summerfield Drive Unit# 3s
Guelph, Ontario
Experience the epitome of suburban living at 3 Summerfield Drive, nestled in the sought-after Westminster Woods community of Guelph. This stunning property invites you to embrace a lifestyle of comfort and elegance from the moment you step inside. As you enter, the striking contrast of rich hardwood floors against chic, modern interiors captivates your senses, leading you into a spacious open-concept living area. The layout is thoughtfully designed for seamless flow, making it the perfect backdrop for both lively gatherings and tranquil daily living. The kitchen, equipped with stainless appliances, opens effortlessly to the dining and living rooms, ensuring that no moment of connection is missed. Upstairs, three sun-drenched bedrooms offer a retreat-like atmosphere, with the master suite boasting a large window perfectly positioned for sunset views. This serene space includes a luxurious en-suite bathroom, providing a private spa experience within the comfort of your home. Westminster Woods is renowned for its peaceful ambiance and abundance of recreational activities. Just a short drive or leisurely walk from your doorstep are the popular Clairfields and Pergola Commons shopping plazas, offering a variety of shopping, dining, and entertainment options. As well as being close to three schools, the neighbourhood is peppered with scenic walking trails, lush parks, and a beautiful forest area, ideal for nature lovers. 3 Summerfield Drive is more than just a home—it's a promise of a better life in a picturesque setting. Don't let this dream escape; schedule your viewing today and start your next chapter in this exquisite home. (id:32152)
505 Langlaw Drive
Cambridge, Ontario
This Bright And Spacious Two-Story Home In The Sought-After East Galt Neighborhood Offers A Lifestyle Of Comfort And Convenience. Situated On A Peaceful Street, This Home Boasts A Generous Pool Size, Lot Depth Of Approximately 151 Feet, With A Serene Backdrop Of A Hill And No Rear Neighbors. Inside, You'll Find 3 Bedrooms And 3 Baths, With 2 Baths On The Upper Level And 1 In The Basement. The Main Living Area Is Open And Inviting, With A Beautifully Renovated Kitchen Featuring Caesar-Stone Quartz Countertops, A Stylish Backsplash (2021), And Brand New Appliances Including A Dishwasher And Fridge Installed In (2022). The Finished Basement Provides Additional Space For Entertainment, While The Backyard Is Perfect For Hosting Gatherings With Its Stamped Concrete Driveway And Patio, Both Fully Fenced. This Home Is Conveniently Located Near A Variety Of Amenities Such As Schools, Churches, Grocery Stores, And Parks. Don't Miss Out On The Opportunity To Make This Your New Home – Schedule A Viewing Today!**EXTRAS** Shingles (2022), All Utilities Are Owned, Shed W/Electrical (id:32152)
5382 Wellington Road 125 Road
Erin, Ontario
Exceptionally unique! INDOOR POOL! LOW UTILITIES! This one of a kind country bungalow is way more than meets the eye. Presenting a blend of practicality and indulgence, this inviting home sits on a generous lot just shy of .75 acres, and offers everything you'd expect of a well maintained bungalow (but so much more!). The main floor has a bright and airy front sitting room with space for home office, large kitchen with newer stainless steel fridge and double-oven stove, tons of storage and counter space, and access to the attached garage. Tucked behind the dining room is the cozy sun-room featuring skylight and access to the ultra-private backyard patio with gazebo and BBQ area. The stunning main bath has been recently updated with gorgeous walk-in shower (2023), and the huge master bedroom features wall-to-wall closets and room for a generous sitting or dressing area. All of these features are exactly what one would expect of bungalow lifestyle, but THIS property has a real WOW factor that you just won't find anywhere else in this market area or at this price point: your own year-round, ultra-low maintenance INDOOR HEATED POOL! Imagine being able to simply open the door and step into your completely private tropical oasis! What's even better? You won't be spending time or money on maintenance thanks to the recently updated pump and heater (2021), and automatic chlorine injection system. This 18 x 18 sport pool is 4.5 ft deep, offering the versatility of a relaxing float, getting some exercise, or a fun game of volleyball at the pool party! It's the ultimate stay-cation, where you can entertain family and friends (perfect for the grandkids!), keep in shape, or just unwind. If that isn't enough value for you, how about the recently renovated basement, with separate entrance, cozy rec-room, additional bedroom and second full bath? Oh, and did I mention this property has Natural Gas?! Or the nearby gas bar/convenience store? It's all here, so come take a look (id:32152)
17 Clough Crescent
Guelph, Ontario
Calling all first-time home buyers and investors! This freehold, end-unit townhome is exactly what you've been looking for. Located in Guelph’s South end this 1253 sq/ft townhome has 3 bedrooms, 2.5 bathrooms, a finished basement, and has been tastefully updated by its current owner. Upon entering the home, you are greeted with a spacious foyer, large front hall closet, a 2-piece powder room, and luxury vinyl leading you into your beautiful, bright, open-concept main floor. The kitchen was recently renovated and has ample prep and storage space, new appliances, and a fantastic setup for entertaining guests. The dining room is right off the kitchen and large enough for you to house all the Easter, Thanksgiving, Christmas, or any other holiday you plan on celebrating! The living room boasts an oversized sliding door, flooding the whole main floor with an abundance of natural light. The second floor has 3 large bedrooms, a spacious 4-piece family bathroom, and a primary bedroom with its own walk-in closet and 3-piece ensuite. There's a finished basement complete with a recreation room, loads of storage, and a rough-in for a 3-piece bathroom. Outside you have a fully fenced private yard with a small patio and lots of room for all your friends and family to hang out on those beautiful summer night BBQs. The location couldn’t get any better, you are a short drive to all the amenities you could ever need, Longo's, Starbucks, Tim Hortons, The Keg, LCBO and so much more, and endless trails and parks are just outside your door! For anyone looking to commute the 401 is just 10 minutes away! What more could you want?! Don’t miss out on this amazing opportunity! (id:32152)
96 Aberdeen Street
Fergus, Ontario
Rest easy, your search ends here! Welcome home to this exceptional bungaloft, ideally located at the south end of Fergus allowing ease of access to Guelph, Orangeville and KW. This end unit features a well-designed layout offering both privacy and space. The main floor features everything you need, including a primary bedroom with ensuite, eat-in kitchen, formal dining space, living space, convenient laundry with built in storage and powder room for guests. The lovely loft area on the second floor, along with an additional bedroom and full bath, provides flexibility for guests or a home office. Inside you’ll notice this home is not builder grade, the list of upgrades is long including quartz in the kitchen and all baths, high-end Samsung appliances, smart thermostat, improved hardware, and tasteful hardwood. Outside you’ll find a patio and backyard brimming with potential; enjoy beautifully landscaped garden beds, perfectly mowed grass, thoughtfully shovelled snow – all without lifting a finger! Take pleasure in very low maintenance fees and the tranquility of a quiet, safe neighbourhood. Down the street in one direction, you will find a pond, playground and trails. Head the other way and you’ll find groceries, coffee shops and anything else you can shop for! It's the ideal home for busy professionals looking for a modern, low-maintenance home or those looking to downsize without sacrificing comfort or style. Reach out today to schedule a showing and experience firsthand the allure of Westminster Highlands living. Don't miss out on the opportunity to call this attractive bungaloft yours! (id:32152)
64 Harpin Way E
Fergus, Ontario
This residence is situated in a developing neighborhood and exudes an air of refinement and sophistication. Carefully planned and executed on a 50' lot, this exceptional dwelling showcases numerous unexpected and delightful enhancements that must be witnessed to be fully appreciated. Upon entering, you will be greeted by an abundance of natural light that permeates every corner of the house. From the expansive windows in the primary living areas to the generously sized windows in each bedroom, the distinctive design of this home shines through. The main level offers a seamless flow, featuring top-notch flooring, a butler's pantry adjacent to the incredible chef's kitchen with ample counters and cupboard space. You will never feel cramped for space in this home. The oversized central island will undoubtedly become the gathering spot for years to come. The main level laundry room with direct access to the garage adds a convenient touch to the ease of living that this home provides. This residence offers an array of remarkable upgrades that you will want to see for yourself. Make sure to take note of the additional details, such as the concrete patio in the yard, a stunning living room area with a gas fireplace, a home office space, the private balcony off the bedroom, and a breathtaking eat-in kitchen that overlooks the spacious outdoor area. With four bedrooms, each featuring a private or semi-ensuite bathroom, this home truly encompasses all that one could desire. (id:32152)
821 Watson Road S
Puslinch, Ontario
Country living Charm at its finest. Have you been looking for a little bit more space? Want to be close enough to Guelph for groceries/amenities, kids' sports, etc? This updated and lovingly cared-for home is a rare opportunity for many different buyers. It offers a spacious layout on the main floor with beautiful hardwood floors and a fresh coat of paint, and moving upstairs you'll find 3 bedrooms plus 2 renovated bathrooms featuring heated floors & Yes, there's an ensuite! Off the driveway, you have the opportunity to enter the property at the rear which features laundry, 2 pcs bathroom, and a cozy office/den. If you're looking to run a home office or practice, this room would be perfect for you! Another option is above the detached garage, where there is a loft space that is currently set up as a gym but could easily become a Yoga Studio or personal training space. This home is within walking distance of a new children’s park, hiking trails, and a coffee shop. Beautiful views out of every window, lovely gardens, and endless features make this country property one you won't want to miss! (id:32152)
66 Hands Drive
Guelph, Ontario
Located at 66 Hands Drive in the affluent neighborhood of Kortright East, this stunning property offers a perfect blend of modern comfort and timeless elegance. With a large 87 foot lot, 4 bedrooms and 2.5 bathrooms, it provides 3500+ sqft of living space for both family living and entertaining guests. Step inside, and you'll immediately be greeted by the immaculate interior of this Walkerton model home, known as Verdone. The tasteful decor is evident throughout, with cathedral ceilings lending an airy ambiance to the living spaces. Atrium windows in both the ensuite and kitchen areas flood the rooms with natural light, creating a warm and inviting atmosphere. Hunter Douglas blinds offer privacy and style, while updates including a new stove, dishwasher, and water softener in 2023 ensure modern convenience. The main floor features a modern kitchen equipped with soap stone countertops, stainless steel appliances, perfect for culinary enthusiasts. Maple hardwood floors flow seamlessly throughout, adding a touch of sophistication to every room. French doors in the living room add a touch of elegance, while the convenient main floor laundry room streamlines daily chores. Upstairs, the four bedrooms provide comfortable retreats for family members or guests, while the master ensuite boasts a therapeutic bathtub for ultimate relaxation. The fully finished basement offers versatile space for office work, entertainment or relaxation, while updates such as a new furnace (2023), siding (2013), roof (2019), windows (2012) further enhance the property's appeal and value. With its impeccable design, convenient amenities, and prime location, 66 Hands Drive is more than just a home—it's a sanctuary where cherished memories are made. (id:32152)
207 Couling Crescent
Guelph, Ontario
This home is truly stunning! It features a legal basement apartment and boasts spectacular views of farmland. With brand new carpeting throughout, granite countertops, and many more upgrades, it's move-in ready and sure to impress. Spanning over 2000 sq/ft of above-ground living space, this home includes a 1.5-car garage and offers beautiful views from every angle. The spacious main floor welcomes you with cathedral ceilings and a modern kitchen equipped with granite counters, two breakfast bars, and stainless steel appliances. The adjacent dining area leads to a private deck overlooking the farmland, perfect for outdoor enjoyment. The main floor also includes a good-sized office space, powder room, and a spacious living room filled with natural light from oversized windows. The layout strikes a perfect balance between formal and open concept living. Upstairs, the master bedroom awaits with a walk-in closet and a lovely 4-piece ensuite featuring a sleek vanity and separate glass shower and toilet. Two additional bedrooms and another 4-piece bathroom provide ample space for family or guests. Convenience is key with the laundry room conveniently located on the 2nd floor. The finished basement apartment is equally impressive, offering a bright and spacious 1 bedroom with a 4-piece bathroom an its own separate laundry. Large sliding doors lead to a separate private deck for the tenant, and a walkout to a fully fenced, beautifully landscaped backyard adds to the appeal. Located with quick access to elementary schools, parks, trails, and amenities, this home offers the perfect blend of convenience and comfort. It's ready for you to move in and make it your own—schedule your showing today! (id:32152)
12 Price Street
Guelph, Ontario
Welcome to 12 Price Street, nestled in Guelph's charming north end amidst parks, trails, and more. Step into this exquisite Reid's BUNGALOW, where meticulous upgrades since its 2016 purchase ensure an impressive presentation. The main floor boasts two bedrooms, the first serving ideally as a home office, accompanied by a conveniently located powder room and main floor laundry. The primary bedroom beckons with French doors leading to a luxurious retreat, featuring ample closet space and a stunning ensuite adorned with heated floors and contemporary neutral tones. The heart of the home lies in the kitchen, adorned with vaulted ceilings and professionally refinished cabinetry. A waterfall quartz countertop, upgraded appliances, and generous prep areas elevate the space. Seamlessly connected, the open-concept dining and living areas create an inviting atmosphere, perfect for entertaining guests. Descending downstairs reveals two additional bedrooms, a full bathroom, and an ideal layout for an in-law suite. Separate access to the basement, ingeniously crafted from the garage, offers flexibility. While the garage has doubled as a workshop for serious woodworking endeavours, it can easily accommodate two vehicles. Additionally, the driveway accommodates up to four cars. Outside, the property exudes curb appeal, situated on a delightful corner lot. The fully fenced backyard ensures privacy, while the real gem lies in the fruit-bearing trees. Come autumn, delight in the harvest of Royal Gala apples and nectarines, a true testament to the home's charm and allure. (id:32152)
103 Stanley Crescent
Elora, Ontario
Discover this impeccably maintained Keating-built bungalow, a pristine gem nestled on a coveted street in Elora. For the first time on the market since its construction in 2004, this home has been lovingly cared for by its original owners. This residence has three bedrooms and three full bathrooms and promises comfort and privacy for all. Each space within the home reflects a dedication to upkeep and pride of ownership. Outside, the beautifully manicured gardens offer a tranquil retreat, perfect for relaxation or entertaining on the covered patio. A rare opportunity to own a cherished home in a desirable location. (id:32152)
56 Conroy Crescent
Guelph, Ontario
Welcome to Dovercliffe Park, Guelph's hidden gem where investment opportunity intertwines with cozy comfort! Nestled within this serene community, this immaculate duplex offers not just a dwelling, but a lifestyle of unparalleled convenience and versatility, perfectly suited for savvy investors and new buyers seeking an income-producing legal apartment. Step into the upper unit, where radiant and expansive interiors welcome you with a comforting blend of warmth and modern allure. The main living area beckons with its open-concept design, effortlessly connecting the dining room, kitchen, and living room—a space designed for both lively gatherings and serene moments at home. Featuring three bedrooms, including an exquisite primary retreat, and a well-crafted office space, ample room is provided to accommodate your family's needs. Slide open the glass doors from the office to step onto the expansive deck, where summer barbecues and morning coffees beckon amidst the tranquility of the fully fenced yard. Below, the lower unit offers its own haven of comfort, boasting an open floor plan that seamlessly integrates the living area with the well-appointed kitchen. Two bedrooms provide sanctuary, while the 3-pc bathroom adds a touch of convenience to daily routines. Conveniently located close to the University of Guelph and the 401, commuting has never been easier, making this property an ideal choice for those seeking the perfect balance between suburban tranquility and urban accessibility. With parking for three vehicles, convenience is always within reach. This property has been thoughtfully upgraded to ensure comfort and efficiency for its residents. Recent improvements include a new furnace/AC unit installed in 2021, a water softener, duct cleaning, and attic insulation in 2022, and a brand-new roof and soffits in May 2024. The upper unit features a newly replaced refrigerator and stove from 2021, completing the ensemble of modern amenities and timeless elegance. (id:32152)
179 Inkerman Street
Guelph, Ontario
This has to be one of the best-hidden courts in the downtown Guelph area. This well-cared-for family home is ready for the next family to cherish it. This home features four bedrooms (plus one in the basement) and has had many updates in recent years including hardwood floors, paint & trim, kitchen renovations, and newer appliances. You will notice in the family room a large window that provides plenty of natural light and a sliding door to a side deck that provides beautiful sunrises for your morning coffee. The very private backyard is perfect for hosting family and friends along with its in ground hot tub! As you head out, you have endless walking trails, parks, restaurants and shops right in your backyard! If you want downtown living but are looking for a more updated home, 179 Inkerman is perfect for you! (id:32152)
2 Callander Drive
Guelph, Ontario
Are stairs starting to get old? Plan ahead and settle into this beautiful bungalow now, located at 2 Callander Dr nestled in the heart of St. Georges neighbourhood, where old-world charm meets comfort. Situated on a generously sized corner lot with a frontage of 120ft by 50ft, this delightful bungalow offers a warm and inviting atmosphere. Step inside to discover a home filled with character. The main floor features three bedrooms, all boasting hardwood flooring for easy maintenance and a touch of classic charm. The open-concept living room flows seamlessly into the kitchen, creating a cozy space for everyday living. The large dining room, complete with a bay window, is the perfect spot for enjoying family meals or hosting gatherings with friends. Flooded with natural light, the main floor exudes a welcoming ambiance throughout. Head downstairs to find a fully finished basement, offering additional living space and versatility. With a family room, bedroom, bathroom, den, and storage area, there's plenty of room for everyone to spread out and relax. Outside, the yard is your own private oasis, featuring a hot tub and a concrete-paved eating area. Whether you're unwinding after a long day or entertaining guests, this outdoor space is sure to impress. Located in the highly sought-after neighbourhood of St. Georges Park, this home offers convenient access to parks, schools, shops, and restaurants, ensuring that everything you need is just moments away. With all it's classic charm and unbeatable location, this bungalow is ready for you to make it your own. Don't miss out on the opportunity to call this lovely property home. Schedule your showing today! (id:32152)
56 Conroy Crescent
Guelph, Ontario
Welcome to Dovercliffe Park, Guelph's hidden gem where investment opportunity intertwines with cozy comfort! Nestled within this serene community, this immaculate duplex offers not just a dwelling, but a lifestyle of unparalleled convenience and versatility, perfectly suited for savvy investors and new buyers seeking an income-producing legal apartment. Step into the upper unit, where radiant and expansive interiors welcome you with a comforting blend of warmth and modern allure. The main living area beckons with its open-concept design, effortlessly connecting the dining room, kitchen, and living room—a space designed for both lively gatherings and serene moments at home. Featuring three bedrooms, including an exquisite primary retreat, and a well-crafted office space, ample room is provided to accommodate your family's needs. Slide open the glass doors from the office to step onto the expansive deck, where summer barbecues and morning coffees beckon amidst the tranquility of the fully fenced yard. Below, the lower unit offers its own haven of comfort, boasting an open floor plan that seamlessly integrates the living area with the well-appointed kitchen. Two bedrooms provide sanctuary, while the 3-pc bathroom adds a touch of convenience to daily routines. Conveniently located close to the University of Guelph and the 401, commuting has never been easier, making this property an ideal choice for those seeking the perfect balance between suburban tranquility and urban accessibility. With parking for three vehicles, convenience is always within reach. This property has been thoughtfully upgraded to ensure comfort and efficiency for its residents. Recent improvements include a new furnace/AC unit installed in 2021, a water softener, duct cleaning, and attic insulation in 2022, and a brand-new roof and soffits in May 2024. The upper unit features a newly replaced refrigerator and stove from 2021, completing the ensemble of modern amenities and timeless elegance. (id:32152)
7706 Speedvale Avenue E
Guelph/eramosa, Ontario
Welcome to 7706 Speedvale Avenue East where country living merges with city convenience to provide you and your family with the perfect dream home. Situated on 1.95 acres, this 4 level side split w/ 3 car garage offers over 3700 sqft of luxurious living space, close to all amenities, sits across the Eastview Community Park. The main level features a open concept that boasts a beautiful updated kitchen with newer high end Thermador appliances, massive centre island, loads of cupboard space including a coffee station and a walkout to raised private composite deck that overlooks the backyard oasis. The main floor also features dining and living room area, large mud room with custom cabinetry with hidden additional shelving behind the coat hooks, and leads into the heated 3 car garage with 2 man doors. The upper level of this home has newer flooring and features 3 large bedrooms. The primary has a gorgeous 3 piece ensuite, nice sized his and her walk-in closets with custom organizers. The lower level has a 3 pc bath with heated floors, sauna, a large family room (heated floors) with wet bar, fireplace, sliding glass doors to walk out on to the patio with a stone fire place. Another set of sliding glass doors lead you to the beautiful sunroom with heated floors overlooking the gorgeous heated in-ground salt water pool. Attached to the family room is an office with custom cabinetry which leads out onto the sunroom as well. Off the pool deck you have an outdoor BBQ kitchen and bar with retractable doors. The basement is finished with newer flooring and offers a large rec room, an additional bedroom, gym area and cold cellar. Want More... the large 1.95 acre property is perfect for the sports minded family, hockey in the winter, baseball, soccer and swimming in the summer. The possibilities are endless. See attached Virtual Tour and list of updates done to this home. Call your agent for a private showing or join us at the open house Sunday May 12th 2024 from 2 to 4 p.m. (id:32152)
105 Bagot Street Unit# 305
Guelph, Ontario
Explore the perfect blend of comfort and style at 105 Bagot Street, Unit 305. This inviting residence offers an array of modern amenities in a prime location. Step inside to discover a generously sized bedroom complete with a built-in closet organizer, ensuring ample storage space for your belongings. The recently updated full bathroom is a sanctuary of relaxation, featuring a stunning vanity, tile floor, and tiled shower. The heart of the home is the updated kitchen, boasting sleek quartz counters and contemporary appliances, making meal preparation a delight. Natural light floods the unit, enhancing its airy atmosphere, while LED pot lights add a touch of elegance. Step outside onto the spacious patio, accessible from both the bedroom and living room, and enjoy al fresco dining or simply bask in the sunshine. A large storage unit provides additional convenience, while in-suite laundry ensures hassle-free living. Parking is a breeze with one owned spot included and the option to rent another from the condo board. Just a short 5-minute drive from downtown Guelph, this location offers the perfect balance of urban convenience and suburban tranquility. Don't miss the opportunity to make this chic and cozy retreat your own. Schedule a viewing today! (id:32152)
75 Thomas Boulevard
Elora, Ontario
Fabulous Elora 2 storey family home located in the very desirable Keating subdivision, just a short walk to the Elora Quarry, the Elora Cataract Trail and the popular shops and restaurants in downtown Elora. On the main floor of the home you will find spacious open living & dining areas, a well equipped kitchen with granite countertops, and patio doors leading out to a good sized deck with a metal gazebo, a fully fenced rear yard with storage shed and backing onto farmland, yes no neighbours in behind. Also on the main floor you have the benefit of a 2 piece bathroom, main floor laundry and access to the 2 car garage. The upper level has 3 good sized bedrooms, the primary bedroom with walk in closet and a cheater style ensuite bathroom, this is a perfect home perfect for the growing family. The lower level is partially finished with a guest bedroom with ensuite bathroom & plenty of space for a future rec room etc. Call now to schedule your private viewing. (id:32152)

