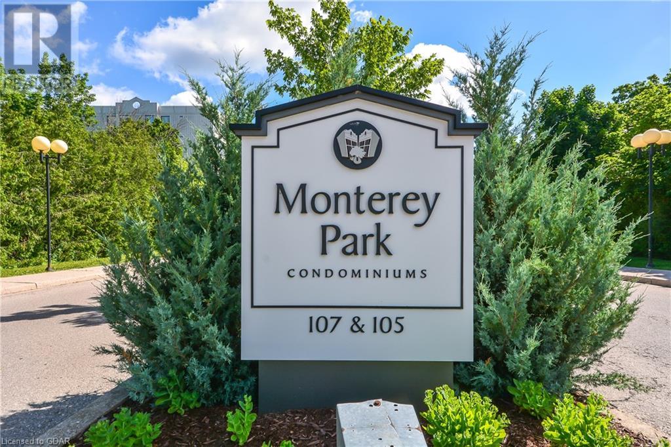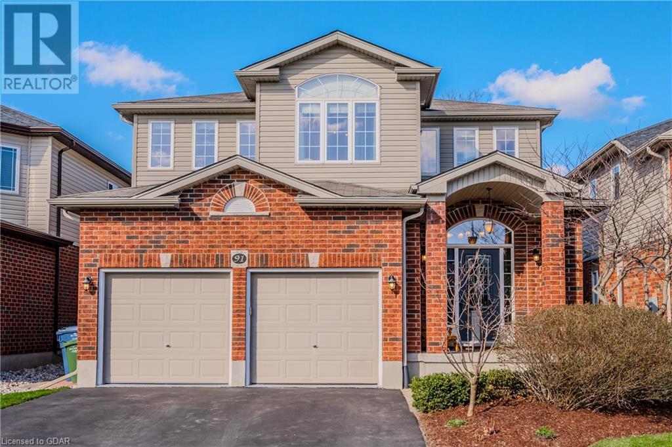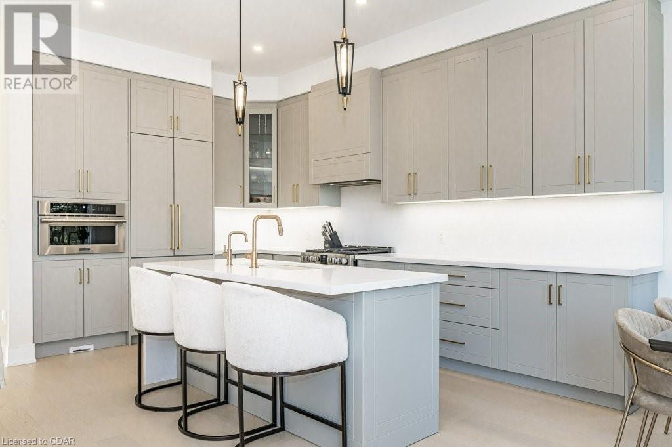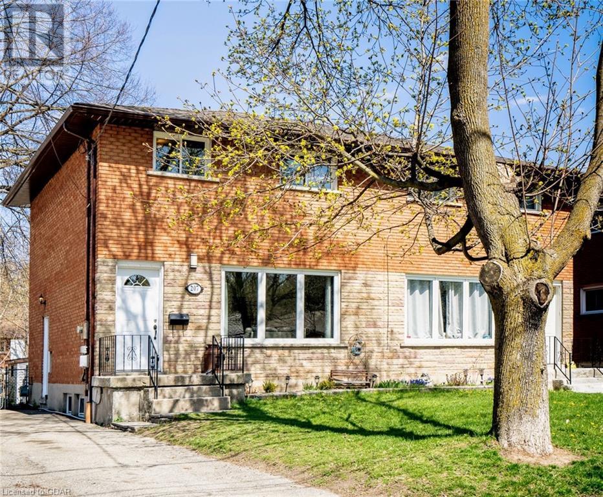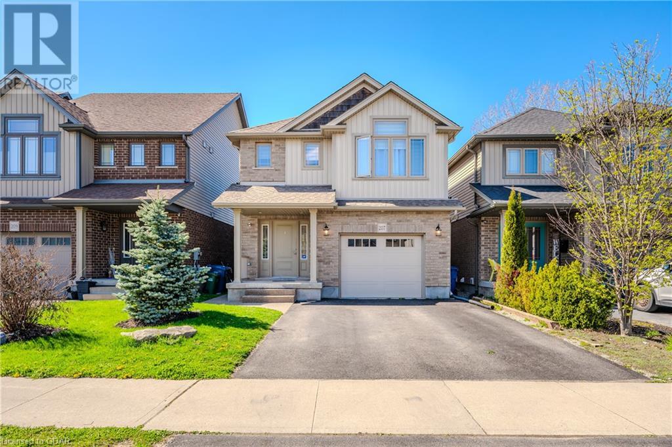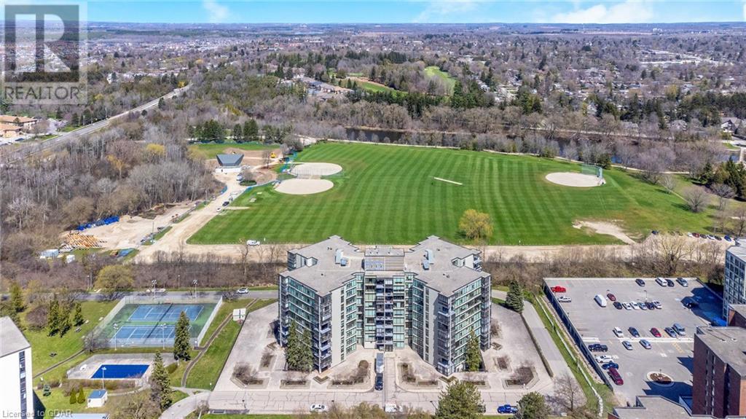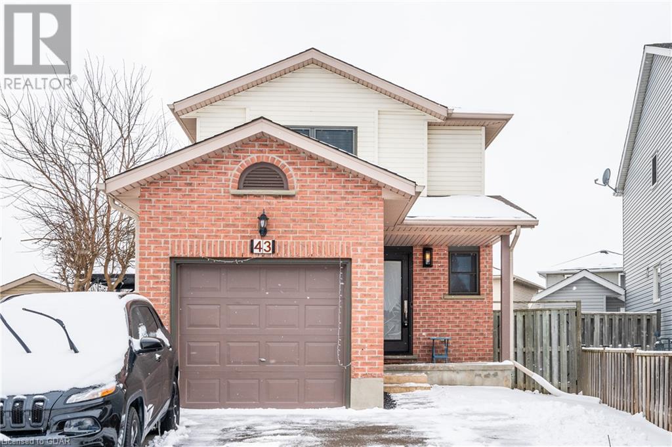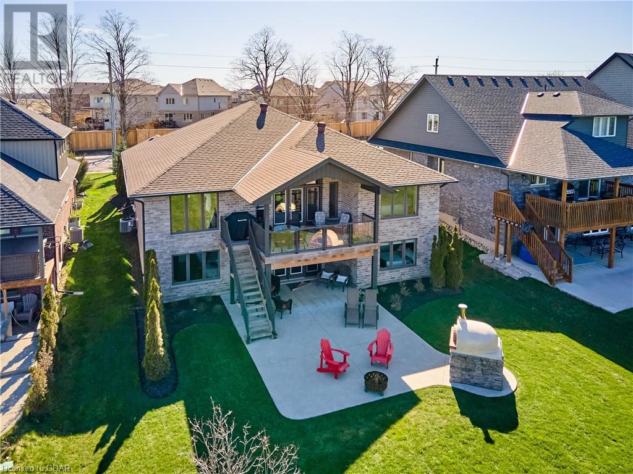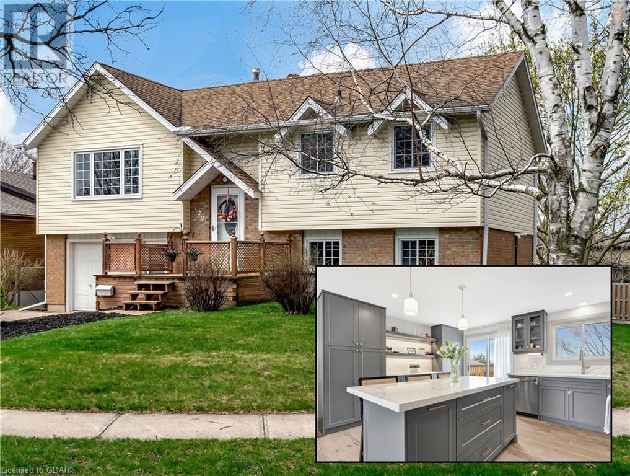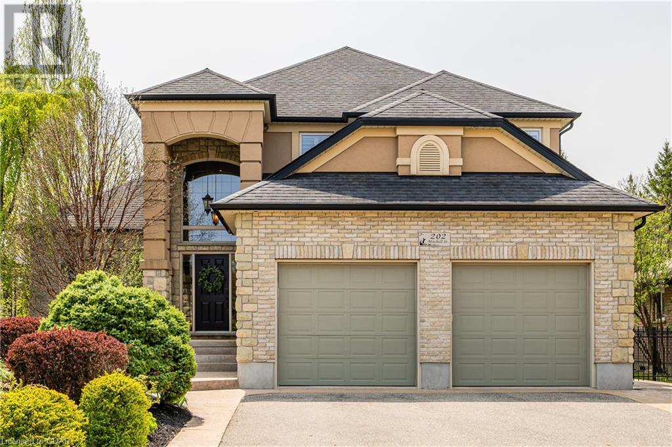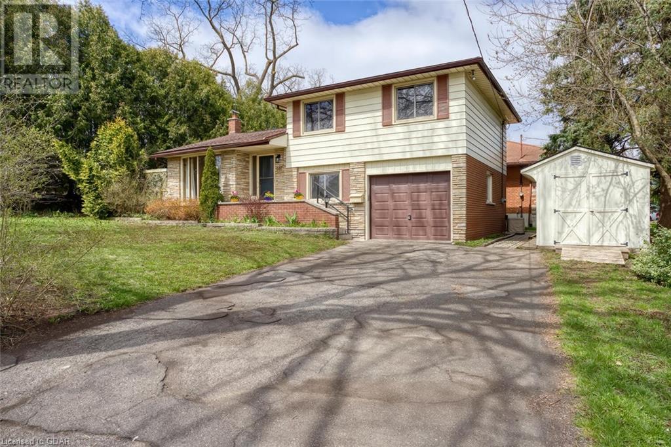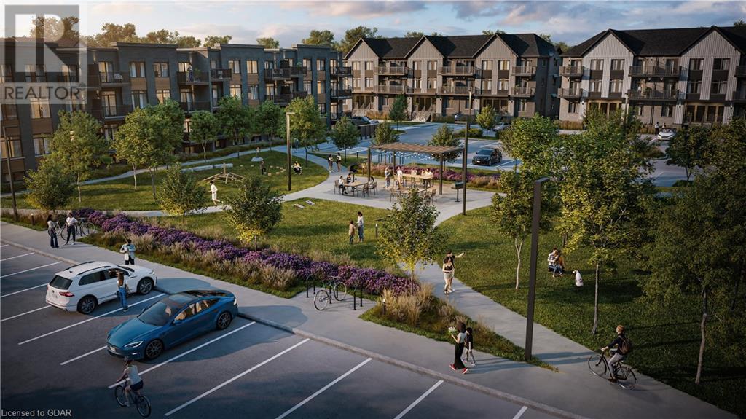Open Houses
107 Bagot St Street Unit# 608
Guelph, Ontario
Welcome to Monterey Park Condiminiums. Unit 608 - 107 Bagot St. Is offering this bright, 2-bedroom unit that is located on the top floor with an amazing view. The kitchen has plenty of space and a separate Dining/living room is great place for entertaining. Off the Living room is the balcony where you will spend plenty of time overlooking the city. The bedrooms are a favorable size and there is lots of storage. With in-suite laundry, 2 parking spaces, owned locker and much more, you couldn’t get a better place to call home for the price. Located 5 minutes from Downtown Guelph and the Hanlon expressway this is the perfect location. (id:32152)
91 Norton Drive
Guelph, Ontario
Welcome to your charming 4-bedroom home, nestled in a family-friendly neighborhood that's perfect for creating lifelong memories! This inviting residence features airy 9 ft ceilings and exudes a warm, comfortable ambiance throughout. Enjoy preparing meals in the gorgeous eat-in kitchen, complete with a large center island, sink, and bar seating for gatherings. Relax in the bright and cozy family room, where hand-scraped oak floors, large windows, and a stone feature wall with a built-in gas fireplace set the perfect atmosphere for family time. Retreat to the spacious primary bedroom offering a walk-in closet, expansive windows, and a private en suite for your ultimate comfort. Two additional generously sized bedrooms on the second floor ensure ample space for everyone. Benefit from the convenience of a roomy laundry area and a home that is finished beautifully from top to bottom—ready for you to move in without lifting a finger. Step outside to a delightful backyard with a massive deck, ideal for entertaining and enjoying the serene views of mature trees and picturesque farmland. Located just moments from Severn Drive Park and within walking distance to top-rated schools, this home is ideally positioned for family life. Plus, with Guelph Lake just a short 5-minute drive away, your family will love the easy access to beautiful trails and beach fun. This warm, welcoming home is waiting to be yours! (id:32152)
14 Stanley Street
Guelph, Ontario
Welcome to 14 Stanley St! A custom-home built in the highly sought after Exhibition Park neighbourhood. Highlighting timeless, quality finishes throughout, including the engineered hardwood floors, quartz countertops, custom cabinetry, oversized windows, glass railings, upgraded trim, hardware and more. The main-floor features a functional, open-concept layout, with hardwired speakers perfect for hosting and family time. The kitchen offers plenty of storage and counter space, including a large, waterfall island. Emphasizing its classy design with grey cabinet fronts, matching panelled appliances, gold fixtures and hardware. The spacious living area allows for dining and living room, with plenty of pot lights, LED lit feature wall, shelving and an electric fireplace for added ambiance. The second level of this home boasts an impressive primary suite with sliding doors leading to a balcony. The primary bedroom, complete with feature wall and sconces includes a massive walk-in closet and ensuite. The 5-piece ensuite offers beautiful finishes, double vanity, free standing tub and dual shower heads. The two additional bedrooms are equal in size with closet systems and plenty of space, sharing a 5-piece bathroom. Second-floor laundry with updated appliances and cabinetry. In the finished basement you'll find a similar open-concept layout. A family room that replicates a theatre space complete with wet bar. The current playroom allows for many opportunities. The basement includes another full bathroom and plenty of storage. With radiant in-floor heat, large windows and a separate entrance, the future use of this basement is promising. The luxury continues outdoors with concrete finishes and artificial turf throughout front and back. The putting green adds additional seasonal fun along with a spacious back deck and gas line. Located close to downtown Guelph and its many amenities. Book your private showing today! (id:32152)
207 Alma Street N
Guelph, Ontario
Affordable and updated aren't often in the same sentence in Guelph, but this semi-detached home is both and so much more! From the updated flooring in the living room, to the renovated eat-in kitchen (2018) that has tons of counter and storage space, you will be hosting friends and family in no-time. Upstairs has 3 bedrooms, hardwood floors and a charming remodeled 4 piece bath. The basement, with it's side entrance, 2-piece bath and newer laminate flooring (2019) has rental potential or makes a great rec room. Outside, you will find a large fully fenced backyard, so you can let the kids or fur babies play and the driveway has parking for at least 3 cars. Windows, doors (2018), roof (2018), soffits, eaves (2017), furnace + AC (2014) have all been done in the past 10 years, so just pack your bags and move in. This mature neighbourhood is walking distance to schools, parks, shopping, transit and downtown. At 207 Alma St N, you can enjoy convenience from this central location and not have a thing to change in this well-kept home! (id:32152)
207 Couling Crescent
Guelph, Ontario
This home is truly stunning! It features a legal basement apartment and boasts spectacular views of farmland. With brand new carpeting throughout, granite countertops, and many more upgrades, it's move-in ready and sure to impress. Spanning over 2000 sq/ft of above-ground living space, this home includes a 1.5-car garage and offers beautiful views from every angle. The spacious main floor welcomes you with cathedral ceilings and a modern kitchen equipped with granite counters, two breakfast bars, and stainless steel appliances. The adjacent dining area leads to a private deck overlooking the farmland, perfect for outdoor enjoyment. The main floor also includes a good-sized office space, powder room, and a spacious living room filled with natural light from oversized windows. The layout strikes a perfect balance between formal and open concept living. Upstairs, the master bedroom awaits with a walk-in closet and a lovely 4-piece ensuite featuring a sleek vanity and separate glass shower and toilet. Two additional bedrooms and another 4-piece bathroom provide ample space for family or guests. Convenience is key with the laundry room conveniently located on the 2nd floor. The finished basement apartment is equally impressive, offering a bright and spacious 1 bedroom with a 4-piece bathroom an its own separate laundry. Large sliding doors lead to a separate private deck for the tenant, and a walkout to a fully fenced, beautifully landscaped backyard adds to the appeal. Located with quick access to elementary schools, parks, trails, and amenities, this home offers the perfect blend of convenience and comfort. It's ready for you to move in and make it your own—schedule your showing today! (id:32152)
23 Woodlawn Road E Unit# 610
Guelph, Ontario
Spacious 2+1 bedroom unit, potentially convertible into a 3-bedroom, located in the highly sought-after Woodlawn Towers III. Enjoy an open concept living and dining area with expansive wall-to-wall windows (2021) that flood the space with natural light and provide access to the enclosed balcony. The galley-style kitchen boasts a breakfast area. The primary bedroom features a 3-piece ensuite and a generous closet, while an additional bedroom, full bathroom and flex room ideal for an office. The convenience of insuite laundry and storage complete the layout. Recently refreshed with new paint, updated outlets, and fixtures, this unit offers modern convenience. Residents can indulge in a variety of amenities within the building, such as an outdoor heated swimming pool, tennis court, fitness center, craft room, sauna, library, billiards room, party room, and guest suites, promoting an active lifestyle without venturing far from home. Nestled near Riverside Park with playgrounds, picnic spots, and extensive walking trails, this location offers easy downtown access via city trails. Conveniently close to stores, banks, eateries, transit and healthcare facilities nearby. (id:32152)
43 White Sands Court
Kitchener, Ontario
Step into this charming, move-in-ready 3-bedroom, 2-bathroom detached home nestled in the tranquil Kitchener neighbourhood of Country Hills West. As you approach the welcoming front porch, imagine the delightful moments that await inside this lovely home. Upon entering, you'll be captivated by the open-concept living space, where natural light cascades through the windows, illuminating the tasteful updates throughout this recently renovated home. The spacious kitchen, with its stainless steel appliances and ample counter space, is the perfect setting for family gatherings and entertaining friends. The living room, with its warm hardwood floors and inviting fireplace, invites you to unwind after a long day. The adjacent dining area, with its sliding doors leading to the backyard, offers a seamless transition to the outdoor refuge that awaits. The large backyard features a deck with a shade structure perfect for barbecues and outdoor entertaining. The perennial planting beds provide a pleasant backdrop for relaxation and enjoyment. The bedrooms, each with their own unique charm, offer a comfortable retreat at the end of the day. The primary bedroom is a true haven for relaxation and rejuvenation. This home, situated in a family-friendly neighbourhood, steps away from lovely Rittenhouse Park, is sure to go fast! With its convenient location, excellent schools, and close proximity to shops and restaurants, this home offers the perfect blend of comfort and convenience. Don't miss your chance to make this charming home your own. Schedule a showing today and discover the endless possibilities that await you in this delightful home. (id:32152)
6497 Beatty Line N
Fergus, Ontario
A one of a kind bungalow where luxury meets comfort around every corner and sophistication and functionality are fused together seamlessly. Enter this lovely home through the covered porch and into a generous foyer, flooded with natural light. Take note of the warm and inviting hardwood floors throughout the entire main floor and a spacious open floor plan seamlessly connecting the living, dining, and kitchen areas - creating an inviting space for relaxation and entertainment alike. You'll find high-end finishes throughout this thoughtfully designed home, from the gleaming hardwood floors to the sleek quartz countertops, custom cabinetry and high-end appliances. The lower level walk out basement features heated floors and a sprawling space for games, media, fitness, kitchen/bar, you name it. Plus of course 2 additional bedrooms and a beautiful 3 piece bathroom with glass shower. Ample storage space and a surprise workshop space complete the lower level and this area has a walk up entrance to the generous double car garage. Outside, the meticulously landscaped grounds provide a peaceful backdrop for outdoor gatherings. Whether you're lounging on the patio and enjoying the pizza oven or relaxing on the deck overlooking the pond and greenspace in the distance, you are certain to enjoy this gorgeous backyard. This is one of those houses that you simply must see to feel the quality of this custom Keating built home. Book your private showing today! (id:32152)
129 Mallard Crescent
Waterloo, Ontario
129 Mallard is a show-stopper in every way- from the stunning interior remodel, to the sprawling lot that encompasses a huge, fenced backyard, rear deck, patio, 2 sheds & a driveway with parking for 4 plus the garage! You'll love everything about this home, from the moment you arrive. The main floor has been entirely reimagined and features an incredible modern kitchen, with LG wifi-enabled appliances, touchless faucet, quartz countertops & backplash that adorn a huge island, and a built-in coffee bar & pantry with contemporary hardware and gorgeous accent lighting. The open concept living space also features bright windows, luxury trim & millwork, and the main floor walkout to the elevated rear deck extends your living space outdoors all summer long. 3 main floor bedrooms include a gratuitous primary with custom closet organizers, and two more for a growing family or the perfect work from home setup. The lower level offers access from the open walkout & garage alike, and with another bathroom & wet bar, it's the perfect place to entertain company, watch the game or accommodate a second unit for multi-generational living or income potential down the road. Behind your extra-deep garage is a bonus gym or workshop too, the perfect extra space to suit any lifestyle or hobby. Come and explore all this exemplary home has to offer via your own private showing today! (id:32152)
202 Mitchell Street
Ayr, Ontario
Step into luxury with this executive home tucked away on a peaceful street in Ayr village. As you cross the threshold, prepare to be captivated by the grandeur of vaulted ceilings that create an airy atmosphere and expansive first impression. This nearly 3000-square-foot residence is a masterpiece of design and comfort. Discover the meticulous craftsmanship in every detail, from the refined bullnosed corners to the inviting 9-foot ceilings throughout. The heart of the home is adorned with not just one, but four charming fireplaces, including a striking double-sided stone masterpiece that graces the dining room. The gourmet kitchen's allure is enhanced by lighted kitchen cabinetry, double ovens, Caesarstone countertops, top-of-the-line Jen-air cooktop, and a separate wet bar area for seamless entertaining. The second floor is complete with 3 bedrooms. Enjoy the Juliette balcony, along with the well laid out ensuite in the mater retreat. You will be delighted to discover a secondary bedrooms also offering a private ensuite. The basement is fully finished with expansive rooms, impressive ceiling heights and enough space to accommodate whatever your needs may be. Outdoors, the scene is just as enchanting. The exterior's stunning blend of stone and stucco, accented with modern black details, leaves a stately impression. A sprawling stamped concrete patio, partially sheltered, beckons for al fresco gatherings amidst landscaped perfection. The backyard, with its generous proportions, offers endless possibilities—a pool-sized haven and a brick building that doubles as a gardener's shed or a versatile home office/gym space. Take a virtual tour to glimpse the beauty within, but nothing compares to experiencing the magic of this residence in person. It's time to elevate your living experience to new heights. (id:32152)
146 Grange Street
Guelph, Ontario
AMAZING DETACHED HOME IN ST. GEORGE’S PARK. Here’s the opportunity you’ve been wishing for. It’s a beautiful, 3-bedroom, side-split family home with an open-concept main floor filled with natural light, and plenty of practical and recreational space throughout the home. You’ll be within walking distance of schools, grocery stores, shops, downtown Guelph, St. George’s and Franchetto Parks, and the Victoria Road Recreation Centre. Even Guelph Lake Conservation Area is a short drive away and so is the hospital. There are freshly re-finished hardwood floors in the living and dining room, ceramic tile in the full kitchen, and a stunning dining room bathed in light from windows and skylights. There’s a four-piece bathroom on the upper floor with three large bedrooms, and another 2-piece bath off a lower-level hobby room. The basement has a large recreation room, a laundry room with a shower, and another full storage room. Outside, there’s a charming garden shed and the piece de resistance—a gorgeous, secluded patio with covered seating area for relaxing with a drink and a book or good conversation. All this can be yours for under $800,000, which is a crazy-good deal for almost 1500 square feet of detached living in an enviable neighbourhood! Don’t wait to call this house your home; book a showing now. (id:32152)
824 Woolwich Street Unit# 195
Guelph, Ontario
Northside by Granite Homes - This brand-new unit has two bedrooms, two bathrooms, and two balconies with an expected occupancy of August 2025! You choose the final colors and finishes, but you will be impressed by the standard finishes - 9 ft ceilings on the main level, Luxury Vinyl Plank Flooring in the foyer, kitchen, bathrooms, and living/dining; polished quartz counters in kitchen and baths, stainless steel kitchen appliance, plus washer and dryer included. There are flexible parking options for 1 or 2 vehicles – you can purchase a parking space for $25,000 and/or lease a space for $100/month plus HST. Extended deposit with only 5% due at firming and 5% in 120 days. Low condo fees of $186 per month, but there is a VIP Promotion of Free Condo Fees for Two Years! Common amenities also include green space with integrated pathways and pergola. The project will total 200 one-storey flats and two-storey stacked townhomes ranging from 869 square feet – 1152 square feet. Located in a peaceful suburban setting with the excitement of urban accessibility in this highly convenient location next to grocery, shopping, and restaurants. Visit the on-site sales centre or contact us for a full package of floor plans, pricing, site map, and area features. (id:32152)

