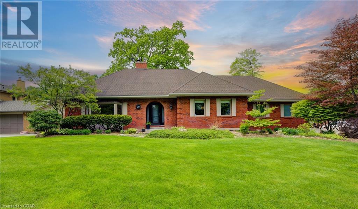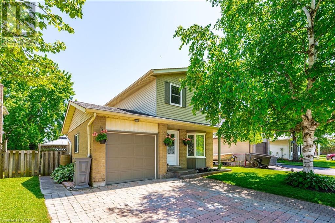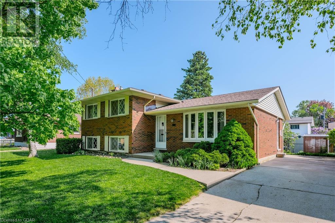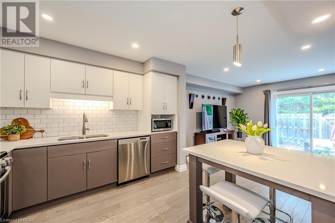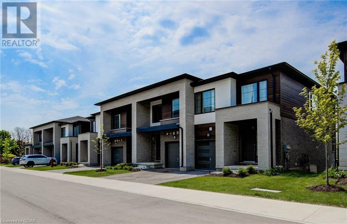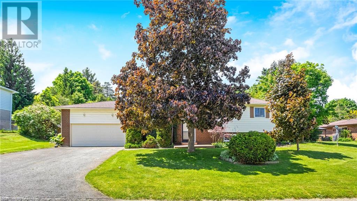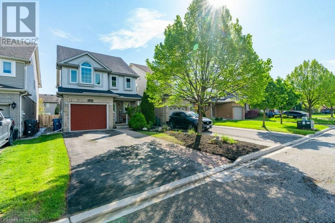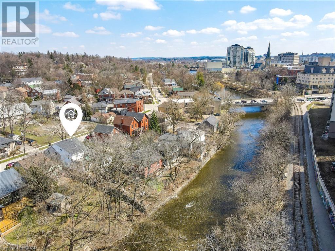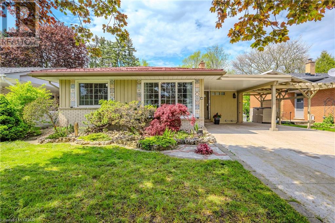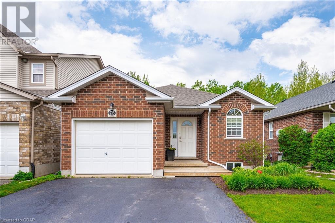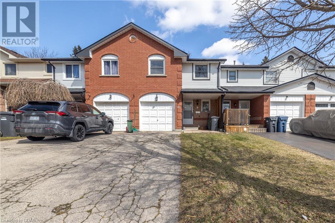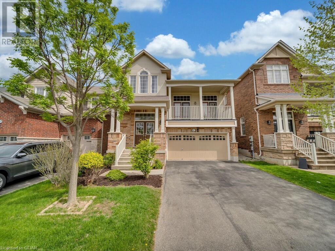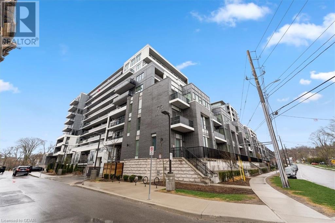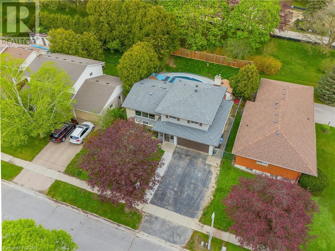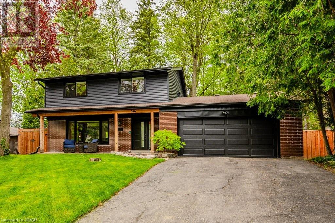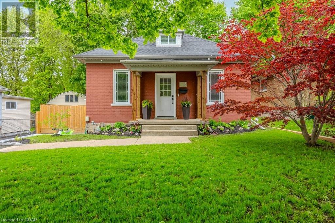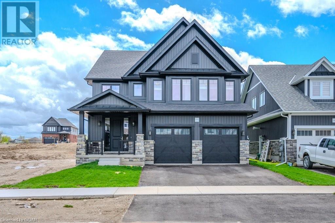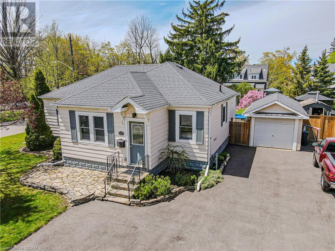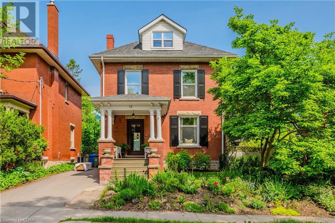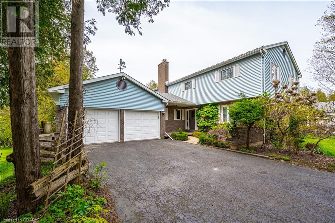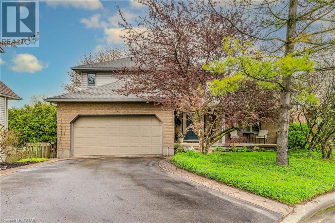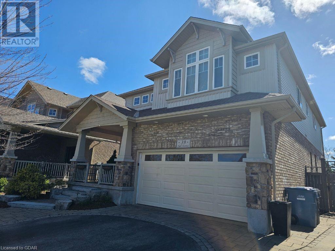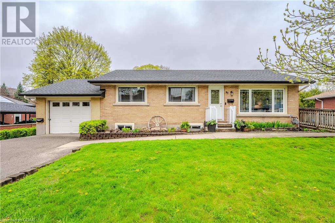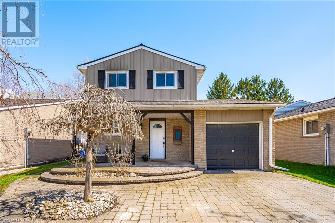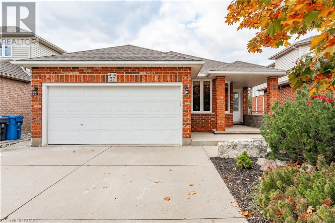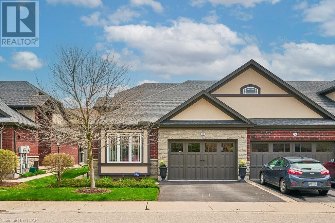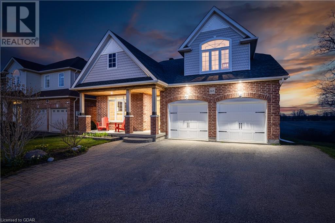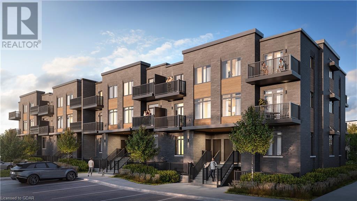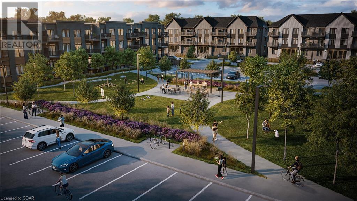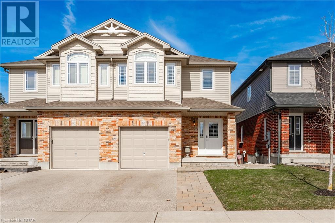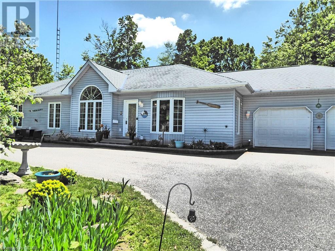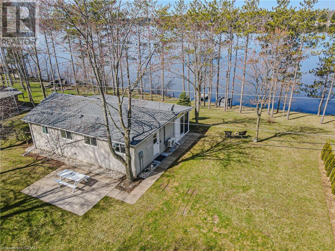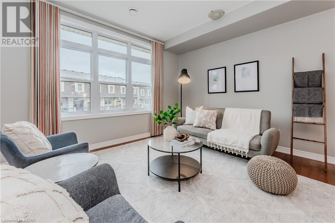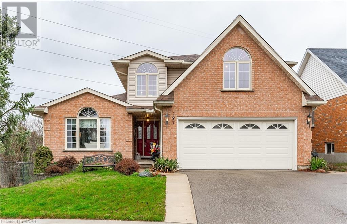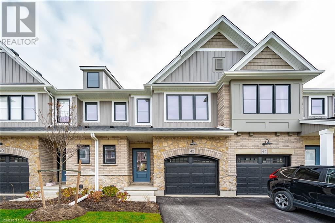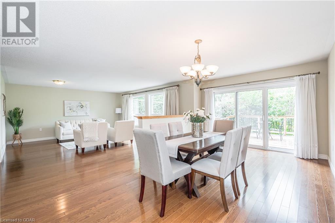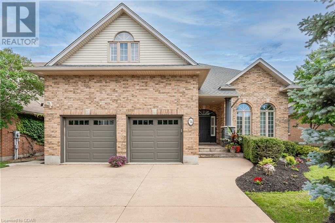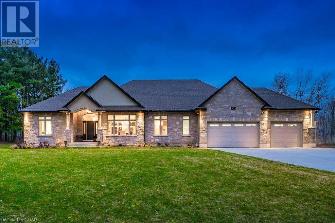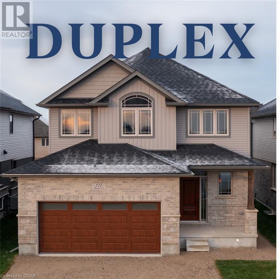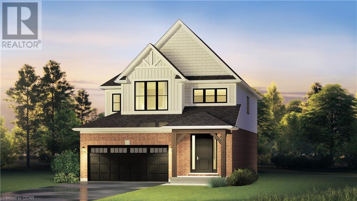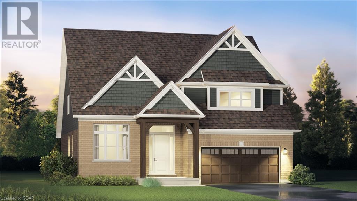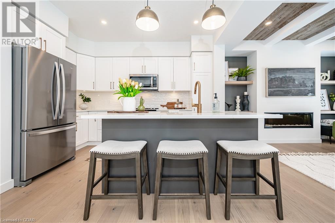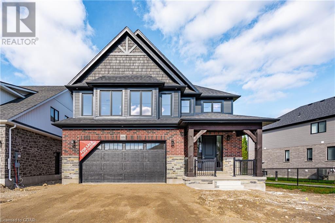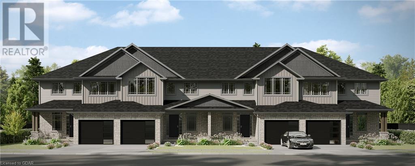Open Houses
20 Wildan Drive
Hamilton, Ontario
Amid the established enclave of executive homes in Wildan Estates off Hwy 6 in Flamborough, 20 Wildan Drive offers nothing short of perfection - sheltered in a prime .5 acre lot, its elegant and understated curb appeal screens a surprising 4400 sf of living space inside and a swoon-worthy landscaped outside taking this home from ordinary to extraordinary. Step inside to a foyer defined by its vaulted ceiling and circular ebony staircase with wainscoting detail, a comfortable living room with stone-clad wood burning fireplace and a dining room enveloped in earthy greiges. Behind is the hub of the home, a stylish kitchen with eat-in dining area, and stellar views to the backyard. Beyond is the powder room and the primary bedroom suite, with tray ceiling, leather flooring that’s soft underfoot, a sleek 5-piece spa ensuite, walk-in closet and walkout to a raised deck - an aerie with gazebo shaded by a large maple tree. From this perch enjoy grand and gorgeous views; lush gardens, a central pergola with patio and fire pit and an outdoor kitchen, shielded by this home’s impressive 2.5 storey rear elevation. From the garage entry, pass the laundry/mudroom take a flight down to a bright entertaining space; home theatre, bespoke wet bar and lounge anchored by an elevated corner fireplace, plus studio or 4th bedroom with separate entrance, 3-piece bath, workshop, ample storage and mechanicals, and walkouts to the backyard gardens, patios or the solarium with fireplace. The second floor offers an extensive suite tucked into the eaves; bedroom or guest suite, with den and modern 3-piece bath, then a large second bedroom (now home office) and a 4-piece bath bathed in light. This property’s flawless fits and finishes are well-conceived, executed, and maintained, marrying thoughtful transitional design that appeals to many birds of a feather. A picture (or two) is worth a thousand words. Nothing to do but move in! (id:32152)
318 Strathallan Street
Fergus, Ontario
This charming Fergus home boasts exceptional curb appeal and resides in a coveted location close to shopping centers, churches, parks, and various amenities, creating an optimal blend of convenience and comfort. Step into the main floor, where a tastefully designed kitchen awaits, featuring high-end Samsung stainless steel appliances including a fridge, stove, and dishwasher alongside abundant storage space within the recently updated drawers and cupboards. The main floor also offers dining space and a spacious living room that opens up to the back patio, ideal for entertaining guests or unwinding outdoors. Venture upstairs to discover three generously sized bedrooms and an updated 4-piece bathroom, providing ample space and modern comforts for the whole family. The basement expands the living area, offering a versatile recreation room, an office, and a convenient bonus 2-piece bathroom. Head outside onto the serene 40 x 110 ft property lot, showcasing a 23 x 16 ft interlock patio, a 12 x 10 metal gazebo, and a refreshed deck within a fully fenced yard offering a private oasis for outdoor enjoyment and relaxation. Additional storage options include a double shed in the rear yard and an attached single-car garage, providing ample space for all your belongings. Noteworthy features include: Newly installed thermal-style windows (2018), a recently upgraded water softener, 35-year shingles (with over half their lifespan remaining), and a meticulously laid driveway adorned with 3-inch paving stones (2021), ensure both functionality and aesthetic appeal. This is your affordable chance to get into the real estate market!! (id:32152)
41 Lonsdale Drive
Guelph, Ontario
Welcome to 41 Lonsdale - this is a well built plaster construction home situated in a quiet well-established family friendly neighbourhood that you could soon be a part of. This home is situated on a large 56 foot rectangular lot and features 3 good sized bedrooms and 2 bathrooms. Main floor and bedrooms have brand new flooring and baseboard trim as well as some new lighting. The main living area consists of a large kitchen/dining area with a convenient side door and a spacious living room with a massive and bright picture window ideal for entertaining. On the lower level you’ll find a large rec room and large bright windows as well as a separate utility room that houses the furnace, water heater and laundry hook-ups. Accessing the backyard is simple and convenient as there’s a walk up entrance . Storing items will be a breeze with 300 400 square feet of crawl space for your things. Come and have a look before it’s too late. Sq ft includes lower level. Last 4 staged images shows the possibilities and potential. (id:32152)
30 Imperial Road S Unit# 38
Guelph, Ontario
This exquisite Turn-Key Townhome offers modern elegance at 30 Imperial Road. This fully renovated townhome offers luxurious living with no expense spared. Boasting 3 bedrooms and 2.5 bathrooms, every inch of this home has been meticulously updated for your comfort and style. Step inside to discover an open-concept custom kitchen featuring state-of-the-art appliances and sophisticated finishes. The hardwood flooring throughout adds warmth and a touch of class to every room. The primary suite is a true retreat with a lovely walk-in closet, expansive windows, with access to the expanded 5-piece bathroom, designed to provide a spa-like experience where you can unwind after a long day. Each bedroom is equipped with custom closet organizers, ensuring ample storage and a clutter-free living space. The basement is fully finished, offering additional living space and a brand-new full bathroom, perfect for guests or a home office. Outside, the enclosed backyard is a private sanctuary. Beautiful gardens and a charming patio create the ideal setting for summer gatherings. The gas line for the BBQ makes entertaining a breeze in your personal outdoor oasis. With all these incredible features, there's nothing left for the new owners to do but move in and enjoy the lifestyle this stunning home offers. Don’t miss the opportunity to make 38-30 Imperial Road your new address. (id:32152)
350 River Road Unit# 7
Cambridge, Ontario
Experience Luxury Living In Cambridge's Exclusive Community Of Brook Village, Nestled Along The Serene Speed River And Surrounded By Nature. Built By The Award-Winning Developer, Reids Heritage Homes, This Executive Townhome Boasts Contemporary, High-End Finishes Throughout, Including Luxury Vinyl Plank Flooring And Granite Countertops In Kitchen And Baths. Bright, Open-Concept Main Level Offers Spacious Kitchen With Modern Two-Tone Cabinetry, Stainless Steel Appliances And Oversized Breakfast Island. Enjoy The Scenic Views Of Lush Woodlands From Your Walk-Out Balcony Off The Main Living Area. A Convenient Powder Room Completes The Main Level. Upstairs You'll Find 3 Generous-Sized Bedrooms, 2 Full Baths And Laundry Closet. Primary Bedroom With Large Walk-In Closet And Ensuite Bath With Stylish Glass-Enclosed Shower. This Stunning Home Provides Over 1,450 Sqft Of Living Space, Plus Full Unfinished Basement With A Walkout To The Patio And Yard, Offering Endless Possibilities And Awaiting Your Finishing Touches Complete With Rough-In For Future 3-Piece Bath. Additional Features Include Direct Access To The Garage And Parking For Two Vehicles. Be A Part Of A Family-Friendly Community Just Steps Away From Hespeler Village And Its Abundance Of Amenities. Minutes To Schools, Parks, Nature Trails And So Much More! Easy Access To The 401. Discover The Perfect Blend Of Nature And Modern Living At Brook Village. (id:32152)
28 Delerin Crescent
Erin, Ontario
Fantastic opportunity to own a detached 3-bedroom home located in the highly sought-after Erin Heights area. This charming family home boasts a sidesplit layout, complete with an attached 2-car garage and space for an additional 4 cars in the driveway, all set against a backdrop of stunning landscaped curb appeal. Inside, you'll find an inviting open-concept living space adorned with brand new broadloom flooring and generously-sized windows, flooding the area with natural light. The kitchen is perfect for both cooking and dining, featuring beamed details, stainless steel appliances, and seamless flow into the combined living and dining room, which opens onto a spacious deck. Upstairs, the home offers three comfortably-sized bedrooms and a full bathroom. The lower level is ideal for relaxation and entertainment, boasting a sizable recreation room with a cozy fireplace, an additional bedroom with an ensuite bathroom, and a large laundry room with ample storage space. Outside, the private backyard beckons with its expansive greenery, fruit trees & plenty of room for outdoor activities. Enjoy the tranquility of beautiful garden spaces, along with a convenient shed and play structures, making this home the perfect blend of comfort and functionality for any family. Nestled in Erin's coveted Heights with safe streets for kids to roam and bike, plus easy access to numerous walking trails, including the nearby Elora-Cataract Trail, it's the perfect setting for family life. (id:32152)
9 Lynch Circle
Guelph, Ontario
Nestled in the heart of the sought-after Westminster Woods neighbourhood in South Guelph walking distance to multiple schools, this charming 2.5 storey detached home is a haven for family living. With 3 bedrooms and 1.5 baths, this home offers ample space and comfort. The main floor offers a powder room and generous sized living room and eat-in kitchen. Step out onto the deck and soak in the tranquility of the beautifully landscaped backyard. Perfect for alfresco dining, entertaining, or simply unwinding after a long day, this outdoor oasis is sure to become a favourite spot for the whole family. The unfinished basement presents an exciting opportunity to customize and expand your living space to suit your family's needs. With a rough-in for a bathroom, imagine the possibilities - a spacious rec room, an additional bedroom, or perhaps the ultimate entertainment zone. On the second level, you'll find a large primary bedroom spanning the width of the home, as well as two more generous sized bedrooms and a 4-piece bath.The third level offers a loft space, perfect for watching TV or setting up a home office, providing additional flexibility and functionality to this already wonderful home. Recent updates include a new roof in 2016, replacement windows in 2023, a new furnace and A/C in 2016, and a water softener in 2020. Don't miss out on the chance to make this wonderful home yours and experience the best of Guelph living in one of its most desirable neighbourhoods! (id:32152)
174 Arthur St N
Guelph, Ontario
Affordable and Convenient Downtown Living, Overlooking the river this 3 bedroom plus 2 full bathrooms offers complete main floor living. Updated kitchen with lots of cupboards and center island overlooking the living room with it's built in bookcase and cozy fireplace, walkout to deck and view of the river through it's large picture window. 2 bedrooms and 3 pce bathroom with seated shower, large bonus room which is ideal for office or craft space and a main floor laundry give you all you need. For added value spacious bedroom and full 4pce bath on the second level for extended family or guests. This prime location lets you sit by the river or walk downtown in minutes and is close to the park. (id:32152)
231 Village Road
Kitchener, Ontario
Step Into This Exceptional Property Located In The Heart Of Kitchener West, Nestled In The Picturesque Forrest Hill Neighborhood. This 4-Bedroom, 3-Full-Bath Home Is A True Marvel, Blending Steampunk-Inspired Design With Modern Amenities. From The Moment You Enter, You'll Be Enchanted By The Meticulous Attention To Detail. The Home's Interior Features Intricate Tiling, Contrasting Elements, And A Seamless Blend Of 19th-Century Aesthetics With Contemporary, Space-Age Twists. The Main Floor Showcases A Dining Room And Kitchen That Are As Functional As They Are Beautiful. The Kitchen Boasts A Stunning Island, Countertops, Backsplash, And Wood-Copper Metal Details, All Meticulously Designed To Create A Cohesive And Captivating Space. Upstairs, Three Generously Sized Bedrooms And A Full 5-Piece Bathroom Await, All Carpet-Free For Easy Maintenance. The Lower Level Continues To Impress With Victorian And Industrial Elements, Including A Custom Ceiling And Built-In Shelving That Add Character And Charm. The Bonus Room On This Level Can Converted And Serve As An Additional Bedroom, Offering Flexibility And Convenience. Outside, Schneider's Creek Runs Through The Backyard, Adding A Serene Natural Element To The Landscaped Space. A Walkout To The Private Backyard, Complete With Awnings For Added Privacy And Shade, Provides The Perfect Oasis For Relaxation And Entertainment. With Landscaped Front And Backyards, This Property Is Designed For Year-Round Enjoyment And Is Truly A Masterpiece Of Creative Design. Book Your Private Showing Today! *EXTRA* Furnace & AC 2021, Steel Roof 2009, Significant Storage outside the home, All Appliances Included, All Utilities Are Owned! (id:32152)
78 Gibbons Drive
Fergus, Ontario
Welcome to this exceptional bungalow walkout legal duplex, ideally situated in the picturesque town of Fergus. Boasting a single-car garage and a spacious driveway accommodating up to four vehicles, this property offers both convenience and ample parking space. Backing onto serene greenspace, residents will relish in the privacy and tranquility that this location affords. The upper floor unit is a haven of comfort and style, featuring two generously sized bedrooms and two full bathrooms, one of which is an ensuite serving the primary bedroom. The open-concept layout of the upper unit enhances the sense of space and flow, perfect for entertaining or simply enjoying day-to-day living. Step through the sliding door onto the brand-new deck, completed in April 2024, and soak in the natural beauty of the surroundings. Descending to the lower level, the basement unit presents a spacious and inviting living area, characterized by its open-concept design. Offering one large bedroom and a full bathroom, this unit provides ample space for relaxation and unwinding. Cozy up by the warmth of the gas fireplace on cool evenings, or step outside to the backyard oasis, where lush greenspace awaits. Recent upgrades, including a new furnace installed in 2023, an AC unit replaced in 2022, and a roof updated in 2019, ensure both comfort and peace of mind for years to come. Whether you're considering offsetting your mortgage payments by renting out one unit or expanding your investment portfolio, this property presents a compelling opportunity. Don't miss out on the chance to make this versatile and well-appointed house your new home. (id:32152)
9 Grandridge Crescent
Guelph, Ontario
Freehold Townhome in a great area! This well maintained home features a nice kitchen , separate dining area, living room and powder room on the main floor. On the second level you will view a large primary bedroom with walk-in closet, 5pc bath and two additional bedrooms with lots of storage. The basement area has the laundry area, plenty of storage and a blank canvas to finish . Enjoy the summer months in the fully fenced backyard made for entertaining ! (id:32152)
897 Whaley Way
Milton, Ontario
Welcome To Mattamys Popular, Beautiful And Spacious Upland Model. 5 B/R 4 W/R Detached Home With A Finished Basement And 6 Car Parking, Perfect For Your Growing Family. The Main Floor Offers An Open Kitchen With S/S Appliances, Quartz Counters And Backsplash, A Large Living Room, And Separate Dining Room. Go Up A Few Steps To The Large Family Room, That Has 2 Double Door Entrances To The Balcony, That Fill The Home With An Abundance Of Natural Light. Upstairs You Have 3 Generously Sized Bedrooms, The Large Master Offers A Beautiful Bay Window, A Ensuite With A Separate Soaker Tub & Shower, And A Walk-in Closet. The Two Other Bedrooms Are Joined With Their Own Jack And Jill 4-Piece Bath. The Basement Is Tastefully Finished With 2 Bedrooms And A 4-Piece Bath. This Home Has Everything You Need For Your Growing Family. Call Today To Book Your Private Showing! (id:32152)
73 Arthur Street S Unit# 403
Guelph, Ontario
Welcome to 73 Arthur Street, Unit 403, a chic urban retreat nestled in one of Guelph's most coveted condominiums. The Metalworks development, specifically The Copper Club, crafted by esteemed builder Fusion Homes, offers residents an unparalleled living experience with its blend of modern design and urban amenities. This inviting one-bedroom, one-bathroom unit exudes contemporary charm and offers an array of desirable features for comfortable living. The generously sized bedroom provides a cozy sanctuary, while the full sized in-suite laundry adds convenience to your daily routine. Plus, this unit boasts unique features such as a large island in the kitchen, a custom walk-in shower, and custom closets, enhancing its appeal and functionality. Step out onto the expansive terrace, a standout feature of this unit, boasting an impressive 177 sqft of outdoor space. Here, you'll be greeted by breathtaking views of downtown Guelph, creating an unparalleled backdrop for your daily moments or special gatherings with friends. From leisurely morning coffees to intimate soirées, this oversized terrace offers versatility and charm, setting this unit apart as one of the most desirable in the building. Beyond the unit itself, this building boasts an impressive array of amenities that truly set it apart. Unwind in the speakeasy lounge, accommodate guests in the well-appointed guest suite, or stay productive in the convenient workspace. Pet owners will appreciate the added convenience of the dog wash station, while outdoor enthusiasts will delight in the outdoor green area and patio. With one parking space included, exploring all that downtown Guelph has to offer is a breeze. From charming cafes and boutiques to vibrant entertainment options, everything you need is just steps away. For investors, young professionals, or couples, this unit blends affordability and value. With lower condo fees and a prime location, it's a unique opportunity to embrace Guelph's vibrant lifestyle. (id:32152)
6 Carmine Place
Guelph, Ontario
Looking for a house with the privacy of a Cul de sac, and an inground pool? Well look no further because 6 Carmine Place has just that! This spacious carpet free side split style home offers three generous sized bedrooms, three washrooms, and a partially finished basement with a separate entrance. As you step into the glass enclosed entrance you will notice a spacious foyer leading you to the family room with gas fireplace and sliding doors to your outdoor entertainment space. There is a three-piece washroom right off the family room offering the convenience of being able to shower off after a long day at the pool. Venture upstairs to your open concept living, dinning and kitchen area flooded with natural light from the large windows. Through the sliding doors from the dining area there is a sunroom onlooking the entire backyard, it is a relaxing space that is just perfect to enjoy your morning coffee. Upstairs leads to the spacious four-piece washroom, and all three sun filled bedrooms with ample closet space. The basement offers the perfect opportunity for guest accommodations, or a granny suite as it has a large living area with wet bar, a powder room, with the convenience of a separate entrance from the garage and side door. This basement also features a workshop area and large cantina. The pool is open for a splash! Complete with a brand-new liner, this in ground heated pool is sure to bring together your friends and family for fun summer weekend gatherings. The pool house that has change rooms and offers a place to house all your fun pool accessories. This outdoor living space is perfect for family barbecues and soaking up that summer sun. Schedule your private showing today, and see why this house is the perfect place to call home. (id:32152)
246 Parklawn Place
Waterloo, Ontario
Welcome to your dream home! This stunning property has undergone a complete transformation, both inside and out, with over $400K invested in renovations to create the perfect blend of modern luxury and timeless charm. One of the highlights of this property is its prime location backing onto a school, ensuring no rear neighbors and a tranquil setting. Say goodbye to noise and hello to peaceful evenings in your backyard oasis. Step inside and be greeted by the heart of the home which is the custom kitchen, meticulously designed by Casey's Kitchens (2021). With top-of-the-line appliances (2021), Dekton countertops, ample storage, and beautiful finishes, it's a chef's delight and perfect for entertaining guests. Brand new vinyl flooring that flows seamlessly throughout the entire house, offering both durability and style. Every window and door has been replaced (2021), flooding the home with natural light and enhancing energy efficiency. But the renovations don't stop there. A new 200 amps service has been installed along with a whole home serge protector (2021). A new furnace, A/C, and hot water heater (all owned) where installed in 2021. The foundation has been professionally waterproofed and weeping tiles installed that tie into a sump pump (2022), providing added peace of mind. Outside, the entire yard has been professionally landscaped (2023), creating a picturesque retreat for relaxation and enjoyment. A new fence and gates have also bee installed along with a new deck (2023). Boasting 4 bedrooms and 3 bathrooms, this spacious home provides ample room for the whole family. Nestled at the end of a quiet cul-de-sac in a mature neighborhood, enjoy the peace and privacy of no through traffic. Don't miss your chance to own this impeccable home, where every detail has been carefully considered. Schedule your showing today and make your homeownership dreams a reality! (id:32152)
85 Beech Avenue
Cambridge, Ontario
Welcome to your sanctuary on Beech Ave in the charming village of Hespeler, Cambridge, Ontario. As you turn into your expansive paved driveway, a sense of serenity washes over you. The manicured backyard echoes with the joyful laughter of children, filling the air with warmth and contentment. Step inside to discover a modern oasis designed for comfort and connection. The clean lines and contemporary design of the main floor beckon you to unwind and embrace the tranquility of home. Greet your loved one with a tender kiss, knowing that safety, peace, and love abound in these walls. The two versatile main floor bedrooms offer endless possibilities, adaptable to your family's unique needs. A thoughtfully laid out main floor ensures seamless flow and fosters togetherness among family members. Ascend the stairs to uncover a spacious third bedroom and a bonus room, providing ample space for relaxation and recreation. Retreat to the basement where the laundry room awaits, boasting tasteful decor and functionality. Venture further to the expansive recreation room, complete with a dedicated gaming corner, offering endless opportunities for entertainment and bonding. Outside your doorstep lies the picturesque village of Hespeler, inviting you to explore its walkable streets and scenic river views. Indulge in a round of disc golf, savor a moment of relaxation in a cozy cafe, or delight in a pint at the nearby Four Fathers Brewery. Life truly thrives on Beech Ave, where every day is infused with the joys of community, leisure, and contentment. (id:32152)
151 Harrison Street
Elora, Ontario
Welcome to 151 Harrison Street in the beautiful South River community of Elora! Newly built last year, this stunning Sutherland model by Granite Homes offers one of the most desireable floorplans you can find in the community. This 4 bedroom, 2.5 bathroom home offers almost 3,000 sq.ft. of luxurious living space for your family. Outstanding colour and material choices were made both inside and out, and plenty was spent on additional upgrades. The main level features a spacious open concept layout with stunning cabinets, quartz countertops, and an oversized island with an extended breakfast bar that is perfect for dining and entertaining. The living room features beautiful hardwood flooring, and provides an abundance of natural light through its ceiling height windows. The main floor offers a 2-piece powder room, an office/den, and the added bonus of a mud room and closet at the double car garage entrance. The upper level features four spacious bedrooms, with the primary bedroom offering a large walk-in closet and an absolutely stunning spa-like 5-piece ensuite bathroom. You will also find a 5-piece main bath with double sinks, and the convenience of an upstairs laundry room that is complete with a laundry sink and plenty of extra room for folding and ironing. The unfinished basement is an open palette for whatever your family needs. You will appreciate the added investments of the 9 ft. basement ceilings, enlarged windows, and 3-piece bathroom rough-in. When you visit this home, be sure to spend some time in Elora. It is one of Canada’s most beautiful villages with a vibrant downtown full of elegant shops and delightful restaurants. People come from afar to visit the Elora Gorge Conservation Area, Elora Mill Hotel & Spa, the Grand River, Cataract Trailway, and much more! Once you visit, you won’t want to leave! Flexible possession date available this summer. (id:32152)
227 Arthur Street
Acton, Ontario
Welcome to your dream home—a beautiful 3-bedroom bungalow just a 2-minute walk from Acton Go Station. This home has been recently renovated from top to bottom. As you approach, you'll notice the newly paved asphalt driveway (2023), setting the tone for the quality upgrades you'll find inside. Upon entering, you're greeted by a spacious and inviting interior including a modern kitchen, featuring elegant granite countertops, stainless steel appliances, and ample storage space. The adjacent dining room overlooks the front yard, creating a seamless flow for entertaining guests or enjoying family meals. One of the standout features of this home is its carpet-free design, with vinyl floors and ceramic tiles that have been redone in the last five years. The home's layout includes a beautiful sunroom with wall-to-wall windows, allowing plenty of natural light to lighten up the space. This sunroom is a versatile area that can be enjoyed year-round and provides access to the fully fenced and landscaped backyard. Here, you'll discover a serene outdoor retreat complete with a hot tub—perfect for unwinding after a long day or hosting gatherings with friends and family. The basement of the home is partially finished, offering additional potential for more living space or the opportunity to create an in-law suite, making it adaptable to your needs. Key upgrades include a new hot water heater (owned, 2022), a dual-stage water softener (2022), an RO water filtration system (2022), and a sump pump (2022), among others. A complete list of upgrades is available for your reference. This home is move-in ready, whether you're seeking a peaceful retreat or a space for lively gatherings, this bungalow provides the ideal setting for endless relaxation and enjoyment. Don't miss out on the opportunity to call this stunning property your home sweet home. Schedule your showing today and step into a world of comfort, style, and convenience! (id:32152)
15 Robinson Avenue
Guelph, Ontario
Have you been searching for that perfect century home in one of old Guelph's iconic neighbourhoods ? Well look no further. Sunny Acres Park is pleased to present 15 Robinson Avenue, a classic red brick beauty on a tree lined street of architectural gems in one of the most desirable areas of the city. The park is a stroll away at the end of the street, it's easy walking distance to downtown Guelph with its eclectic shops, great restaurants, pubs, entertainment centres, grocery shopping, movie theatre and Library. Excellent schools are close by as well. From the front door of this impressive home, you are greeted in the foyer with a main floor family room that introduces the high ceilings, hardwood floors, original baseboards and crown moulding so cherished from the era. Timeless charm with tasteful updating will inspire you throughout the main floor. This open concept features a living room with fireplace, a big dining area and a brand new kitchen that is so impressive yet in keeping with the era. Maple cabinets with Emtek solid brass hardware, Taj Mahal quartzite countertops and backsplash, are combined with top end Bosch appliances (including a built in fridge) to create a stunning centrepiece to this area of the home. A 2 piece bathroom with skylight completes the picture. The second floor hosts 3 bedrooms with original pine floors, a lovely 4 piece bathroom, and a unique office space with future balcony access.The third floor greets you with a huge finished living space, new hardwood floors, skylights, window bench, and a Velux Cabrio window roof balcony (another amazing feature of this home ). You can actually step outside from this window. Speaking of outside, the fully fenced backyard and sideyard provide safe space for kids, pets, and gardening fun. There is a large deck, accessible from both the dining room and the kitchen, and the sideyard stone patio allows even more space for outdoor dining and family barbecues. Have a look! You'll love it! (id:32152)
152 South River Road
Elora, Ontario
Experience the perfect blend of serene waterfront living and convenient access to downtown Elora in this exceptional 4-bed, 2-bath home on a sprawling 1-acre lot. Enjoy a spacious layout, sunroom, and attached 2-car garage. Relax in the picturesque setting with mature gardens and direct access to the Grand River. Ideal for fishing and outdoor activities. Includes garden and storage sheds. Schedule a viewing today to make this extraordinary property yours and embrace the sought-after lifestyle of Elora. (id:32152)
14 Cranberry Court
Guelph, Ontario
STYLISH WEST END GUELPH HOME WITH IN-LAW POTENTIAL ON A DESIRABLE, FAMILY FRIENDLY COURT. Welcome home to 14 Cranberry Court. This property offers luxurious and convenient living. Amenities such as the West End Recreation Centre and Library, shopping and schools are easily accessible. This home boasts a classic all-brick exterior with beautiful landscaping, leading into a bright interior featuring hardwood floors and expansive windows. The main level includes a laundry room and mudroom with access to the double garage. The bright and open living and dining area features a 12 foot vaulted ceiling. The heart of the home is the family room with a gas fireplace and French doors to the large deck. Adjacent is the generous kitchen and breakfast area with stunning views overlooking the garden, and a second walkout to the deck. The primary bedroom features large bay windows, 4 piece ensuite with soaking tub and sky light. Two more large bedrooms are serviced by the main bath, with separate sink and toilet/bath areas, perfect for sharing. The lower level which offers the potential for in-law accommodations, features a spacious living room with a gas fireplace, bay windows overlooking the pond and waterfall, a walkout to the hot tub, patio and mature fenced backyard. This level is complete with two bedrooms, a three piece bathroom, a workshop, a cold room and plenty of closets for storage. This home provides a serene retreat with modern comforts and ample space for extended family or guests. (id:32152)
39 Hall Avenue
Guelph, Ontario
This one owner home sitting on a premium lot has been professionally landscaped both front and back. Attractive open concept with hardwood throughout and 9 foot tray ceilings on the main floor. Boasting of 4 bedrooms and 2.5 baths suitable for a large or growing family. Some upgrades include 40 year shingles in Sept 2023, 6 inch baseboard trim throughout, new insulated garage door 2021, professionally installed built-in gas fireplace and surrounding cabinetry. Bright and cheery all through. You will love that it backs onto a public school yard and is next to hiking trails and Orin Reid park. Situated in walking distance to the public library, restaurants, cinema, and grocery stores and just a short 6 minute drive to the 401. You won't want to miss out on this gem. Make an appointment today! (id:32152)
90 Rodney Boulevard
Guelph, Ontario
Nestled in the heart of the sought-after Old University neighbourhood, this charming yellow brick bungalow offers a rare opportunity to invest in a lifestyle of comfort and convenience. A great opportunity with 3 bedrooms on the main level and an additional 3 bedrooms downstairs, offering versatility for growing families, rental income or a multi-generational living setup. The open-concept design welcomes you with 1000 square feet of living space, where natural light dances throughout the rooms, creating a warm and inviting atmosphere. The separate entrance to the basement provides ample potential for an in-law suite or accessory apartment. Enjoy the convenience of parking for 4 vehicles along with an attached single-car garage. Outside, the property boasts an above-ground pool with a surrounding deck and plenty of remaining grassy yard for games, creating a perfect oasis for relaxation and entertainment. The expansive 80x100 lot not only provides room for outdoor activities but also holds potential for future development. Homes on this desirable street rarely hit the market, making this a unique chance to acquire a property on a coveted street with strong demand and solid appreciation history. Don't miss out on this opportunity that combines location, potential, and value. Schedule a viewing today and unlock the possibilities this property holds for your portfolio. (id:32152)
162 Parkside Drive E
Fergus, Ontario
A well kept and cute as a button family home on a quiet street in North Fergus. This home starts with great curb appeal and a covered porch perfect for enjoying your summer evenings. Next, step inside and you'll find a great floorplan for small families and starter homes. A mainfloor 2 piece bathroom, sliding patio doors to the backyard and an open dining room/living room space. Upstairs are three bedrooms, an updated bathroom with large soaker tub and, it's completely carpet free! An unfinished basement and attached single car garage round out this complete little home but, dont forget the backyard! A massive 150'+ deep backyard with shed and landscaping plus a pond feature...a very unquie find for a home in this price range! Walking distance to the park, school and amenities! (id:32152)
57 Moffatt Lane
Guelph, Ontario
Welcome to this stunning bungalow in the highly sought-after south end of the city. Step inside, and you'll be greeted by a harmonious blend of contemporary design and thoughtful functionality. Every inch of this home has been meticulously renovated, ensuring it's ready for you to move in and add your personal touch with a neutral decor palette. This property has undergone a top to-bottom renovation, leaving no detail overlooked, including a legal 1-bedroom apartment. The desirable south end of Guelph offers a peaceful and family friendly environment while being conveniently close to all amenities, including schools, parks, shopping, and transportation. Whether you plan to reside here or rent out the accessory apartment, this property is ready for action and waiting for your personalization. The driveway offers ample parking space for you and your tenants. 57 Moffatt Lane is more than just a home; it's a promising investment in your future. This beautifully renovated bungalow in this prime south end location is a rare gem. Don't miss the chance to make it yours. (id:32152)
34 Annmoore Crescent
Guelph, Ontario
Welcome to The Enclave. This executive end unit bungaloft in desirable south end of Guelph will impress you from the moment you pull into the oversized wide private drive. The meticulously kept open concept living space allows for wonderful family gatherings. The primary bedroom and luxurious ensuite bath can be found on the main floor, allowing for multi-generational living. The walkout from the kitchen leads you to your own private oasis, featuring a fully fenced backyard and patio/gazebo. Completing the main floor is a separate dining room, convenient laundry room and direct entrance to the garage. The bright and airy loft space features another large bedroom and four-piece bath, along with a spacious family room and office nook. This multipurpose area can be transformed in a way that best fits your lifestyle - imagine the possibilities! This ideal location is where privacy meets convenience - enjoy the charm of the quiet crescent while remaining in close proximity to a multitude of shops, restaurants and other useful amenities. You are a short walk away from schools, beautiful parks and winding trails. This property checks all of the boxes! (id:32152)
168 Parkinson Drive
Rockwood, Ontario
OPEN SPACES, INGROUND POOL, IN-LAW SUITE!! Welcome to your dream retreat in Rockwood, Ontario! Nestled on a serene dead-end street, this stunning bungaloft offers the perfect blend of luxury and comfort. Step into the main floor featuring a spacious primary bedroom boasting cork flooring and a modern 4-piece ensuite, while the open concept living room with a skylight and gas fireplace creates an inviting ambiance. The separate dining room exudes elegance with hardwood flooring and a coffered ceiling, perfect for hosting intimate gatherings. Need extra space? The main floor office easily converts into another bedroom. Entertain effortlessly in the large kitchen with vaulted ceilings, island, and an eating area overlooking the living room. Step outside to your private oasis - a raised deck with a spiral staircase leading to the patio and pool deck, all overlooking a picturesque farmer's field. Upstairs, discover two spacious bedrooms, a 4-piece bathroom, and a large family room with cork flooring. The basement boasts an in-law suite with a walk-out to the patio, complete with a bright kitchen, living room, office/hobby room, recreation room, and a large bedroom with a separate ensuite bath. Plus, enjoy sunny days by the inground pool, making every day feel like a vacation. Don't miss this opportunity to own your slice of paradise in Rockwood! (id:32152)
824 Woolwich Street Unit# 192
Guelph, Ontario
Welcome to Northside, presented by award-winning builder, Granite Homes. The project is adjacent to Smart Centre Guelph and consists of 200 one-storey flats and two-storey stacked townhomes ranging from 869 square feet – 1152 square feet. This Terrace Level Unit has two beds and two baths over 993 square feet of main floor living, with an additional 73 sq ft of outdoor space plus storage locker. You will be impressed by the standard finishes - 9 ft ceilings throughout this unit, Luxury Vinyl Plank Flooring in the foyer, kitchen, bathrooms, and living/dining; polished quartz counters in the kitchen and baths, stainless steel kitchen appliances, plus a washer and dryer included. There are flexible parking options for 1 or 2 vehicles – you can purchase a parking space for $25,000 and/or lease a space for $100/month plus HST. Extended deposit with only 5% due at firming and 5% in 120 days. Low condo fees of $186 per month, but there is currently a VIP Promotion of Free Condo Fees for Two Years! Common amenities also include green space with integrated pathways and pergola. Located in a peaceful suburban setting with the excitement of urban accessibility in this highly convenient location next to grocery, shopping, and restaurants. Visit the on-site sales centre or contact us for a full package of floor plans, pricing, site map, and area features. (id:32152)
824 Woolwich Street Unit# 195
Guelph, Ontario
Northside by Granite Homes - This brand-new unit has two bedrooms, two bathrooms, and two balconies with an expected occupancy of August 2025! You choose the final colors and finishes, but you will be impressed by the standard finishes - 9 ft ceilings on the main level, Luxury Vinyl Plank Flooring in the foyer, kitchen, bathrooms, and living/dining; polished quartz counters in kitchen and baths, stainless steel kitchen appliance, plus washer and dryer included. There are flexible parking options for 1 or 2 vehicles – you can purchase a parking space for $25,000 and/or lease a space for $100/month plus HST. Extended deposit with only 5% due at firming and 5% in 120 days. Low condo fees of $186 per month, but there is a VIP Promotion of Free Condo Fees for Two Years! Common amenities also include green space with integrated pathways and pergola. The project will total 200 one-storey flats and two-storey stacked townhomes ranging from 869 square feet – 1152 square feet. Located in a peaceful suburban setting with the excitement of urban accessibility in this highly convenient location next to grocery, shopping, and restaurants. Visit the on-site sales centre or contact us for a full package of floor plans, pricing, site map, and area features. (id:32152)
82 Dawes Avenue
Guelph, Ontario
Perfect income property in a serene cul-de-sac, crafted by the esteemed Diamond Quality Homes. This stunning semi-detached abode boasts 1600 square feet of luxurious living space, offering a perfect blend of comfort, style, and convenience. As you step inside, you'll be greeted by an inviting atmosphere highlighted by the abundant natural light streaming through California shutters adorning every window. The main floor features a spacious living room adorned with a cozy natural gas fireplace, perfect for unwinding after a long day. The heart of the home lies in the gourmet kitchen, where sleek appliances, ample counter space, and elegant cabinetry await the culinary enthusiast. Adjacent to the kitchen is a convenient dining area, ideal for hosting intimate gatherings or enjoying family meals. Venture upstairs to discover three generously sized bedrooms, each offering its own private sanctuary. The primary bedroom boasts an ensuite bathroom and a walk-in closet, providing a serene retreat for relaxation and rejuvenation. An additional upper-level bathroom and laundry facilities add to the home's practicality and functionality. Walk down the stone stairs at the side and you will find a true gem, the lower level of this residence features a walk-out basement with a separate entrance to a a well-appointed one-bedroom apartment complete with its own kitchen, bathroom, in-suite laundry facilities and a private patio overlooking lush greenspace. This bonus offers endless possibilities for rental income, multi-generational living or guests. Outside, a single garage provides convenient parking and storage space, while the cedar deck offers a front row seat to enjoy the beauty of nature. Situated close to the prestigious University of Guelph, this home offers easy access to educational opportunities, as well as nearby amenities, parks, and trails. Don't miss your chance to make this exquisite home yours - schedule your private showing today (id:32152)
4 Beechwood Crescent
Oro-Medonte, Ontario
This work for home sanctuary is located on a quiet cul-de-sac with only 8 other family homes. A custom-built, Quality Home bungalow featuring a circular paved driveway leading to the residence that backs onto a lush forest. Large windows throughout the home allow natural light to pour in, while three walkouts open to a private and lush backyard. A spacious foyer welcomes you into a sitting area that could be the ideal home office area with sunrises to start your day off right and garden views to offer a relaxing distraction. The Great room offers an open living area with a vaulted ceiling and a wall of windows, offering walkout access to an outdoor sanctuary. This space includes a functional deck, a hot tub, views of the mature forest, and a cozy seating area perfect for enjoying bonfires and roasted treats. The bright and spacious eat-in kitchen boasts a breakfast area, ample cupboard space, and extensive counter space. The dining room, featuring a pass-through to the great room, ideal for entertaining. Twin French doors can provide intimate dining or open to the four-season sunroom with another walkout to the spacious deck and backyard. The large principal bedroom includes dual closets and a private walkout to the serene outdoor area. This family-sized home also provides access to an attached 2-car garage, a main-floor laundry with access to the outside, and a conveniently located three-piece bathroom. The full basement offers two additional bedrooms, a three-piece bathroom, and areas for play and storage. Extensive updates since 2020 include renovations to bathrooms, hardwood flooring, septic and water systems, and basement finishes. Situated 15 minutes from both Barrie and Orillia in the scenic, rolling hills of Oro-Medonte, Canada's answer to New England. The property is just 10 minutes from Hardwood Hills Olympic-grade cross-country ski and bike trails, Horseshoe Valley Ski Resort, stunning Lake Simcoe and conveniently close to Highway 11 on paved roads. (id:32152)
835 Eighth Street
Belwood, Ontario
Welcome to 835 Eighth St located on the very popular Belwood Lake! This completely renovated air conditioned 2 bedroom, 1 bathroom cottage will most certainly impress you from the moment you step inside. You will love the nice bright open concept living space with new laminate flooring, the tasteful finishes throughout, cathedral ceilings and beams, and all the natural light. The well equipped new white kitchen cabinetry with white quartz counters boasts ample storage and has a large pantry with pullouts. The primary bedroom is generously sized and has the benefit of a large walk-in closet allowing lots of storage and conveniently includes a stackable washer and dryer. The beautifully updated 3 piece contemporary styled bathroom has an amazing walk-in ceramic tiled shower with glass doors, black fixtures and a wall mounted vanity. You will be blown away as you step into the new huge 3 season sunroom which has the most amazing views of Belwood Lake, and fabulous sunset views and is great space for entertaining or simply relaxing and taking in the view. This cottage has great outdoor space as well as a boat dock a storage shed and ample parking for your family and friends. The cottage is located in the highly sought after Belwood lake community, residents have access to a variety of local recreational activities, including boating, fishing, water sports, hiking, cycling and snowmobiling on the local trails in the winter months. Just a few minutes drive into Fergus and Elora where you will find lots of local amenities, shops, and restaurants etc, this very affordable seasonal cottage offers the best of both worlds, easy access with no highway traffic to deal with and a great price point. This is a seasonal cottage on GRCA leased land and does not permit full time year round living. Total 926 sq ft including Sunroom. (id:32152)
82a Cardigan Street Unit# 18
Guelph, Ontario
Welcome home to 82A Cardigan St., perfectly positioned in the heart of Guelph’s vibrant downtown. This home offers a blend of urban excitement and a peaceful retreat, making it ideal for embracing a stylish, city-centered lifestyle while being just minutes away from the serene Speed River. Upon parking in a spacious 2 car garage and passing through your private courtyard, you'll open the door revealing a space flooded with natural light dancing on elegant wood flooring and creating a warm, inviting atmosphere in the breezy, modern living area. This open-concept room seamlessly combines functionality with comfort, filling the air with the delightful aromas of home-cooked meals and laughter from shared moments. The second floor houses two generously-sized bedrooms, each boasting ample space for various furnishings and comfortable relaxation. Enjoy the added luxury of individual ensuites, allowing for private, serene bath experiences without compromise. Outside, your personal space includes a fenced patio, perfect for soaking up the sun or enjoying quiet evenings. The home also features a two-car garage and additional driveway space, providing convenient storage and parking options. Located just a short stroll—or even quicker drive—from the bustling downtown area, you'll easily explore Guelph’s unique charm, boutique shops, and exquisite dining options. Proximity to the tranquil Speed River offers easy access to scenic walking and biking trails that run alongside the river, perfect for leisurely strolls or active outings. These trails connect you to Riverside Park and other green spaces, enriching your connection with nature while living in the urban core. With Exhibition Park and numerous trails close by, opportunities for outdoor activities abound as the seasons change. Seize the chance to claim this exceptional property as your own—schedule a viewing today! (id:32152)
187 Municipal Street
Guelph, Ontario
Amazing multigenerational home available for the first time. The lovely custom 2 storey has been meticulously cared for over the past 30 years. Fully permitted top to bottom with 2 kitchens, 6 bedrooms, 4 bathrooms. Perfectly located at the end of a dead end street, backing onto conservation and steps to the river walking trails. The property offers so many possibilities. Bright and airy with lots of large windows and skylights. The main floor has tonnes of space with large family room featuring a wood burning fireplace, large eat in kitchen, living dining room plus a large multi purpose room that currently is being used as the laundry/craft room. The walkout basement is perfect for entertaining with it's own beautiful wood burning fireplace in the massive recreation room. With great schools and walking distance to downtown you are perfectly situated. Easy access for commuters. There are so many possibilities when it comes to this home. Here's your opportunity to make it yours. (id:32152)
42 Hedley Lane Unit# 29
Elora, Ontario
Surrounded By Nature And Inspired By Elora's Impressive Architecture, South River Is A New Community By Granite Homes Nestled Near The Heart Of Elora. Fieldstone At South River Is A Collection Of Designer Townhomes, Offering Spacious Floorplans And Premium Finishes. This 1,604 Sq.Ft. Townhome Boasts An Open Concept Main Floor, Featuring 9 Ft. Ceilings on the main floor, Luxury Vinyl Plank Flooring And Pot Lighting. The Large Kitchen Features An Oversized Island With Extended Breakfast Bar And Quartz Countertops. Upstairs You'll Find 3 Bedrooms, Including A Primary Suite With A Luxurious Ensuite And Walk-In Closet. A Laundry Room Is Conveniently Located Near The Bedrooms. A finished basement with a 2pc bathroom. Finally, Enjoy The Outdoors From Your Spacious Rear Patio With Privacy Fence. Marvel at the unique exteriors, which feature limestone that was harvested while building the road on-site. (id:32152)
24 Beechlawn Boulevard
Guelph, Ontario
Nestled in The Village by the Arboretum, 24 Beechlawn Boulevard is a perfectly located home with close proximity to all village amenities. The front yard features vibrant flora that complements the classic brick facade of the house. Inside, the main floor is completely carpet-free with an open and spacious layout and large windows that stream an abundance of natural light, creating an airy ambiance. The kitchen stands as a focal point with granite countertops and ample cabinetry flowing into an inviting living area with oversized windows. The primary suite has an ensuite bathroom and a walk-in closet, and the additional bedrooms offer privacy and comfort. The location within The Village by the Arboretum community is remarkable, featuring an array of amenities such as walking trails, community centres, and social events. The meticulously maintained streets and common areas define the pride and camaraderie of this neighbourhood. Book your private showing today. (id:32152)
34 Robin Road
Guelph, Ontario
Tucked away on a quiet, non-through street, this residence offers a rare opportunity to indulge in privacy and serenity. With its coveted position backing onto a massive park, enjoy direct access to nature's embrace, creating an unparalleled retreat in the heart of the city. Renowned as one of the highest areas of value in the south end, this neighborhood boasts prestige and sophistication, elevating your lifestyle to new heights of refinement and distinction. This exquisite 4 bedroom, 5 bath property, boasting 3600sq ft of finished living space, is poised to leave a lasting impression. Step inside to a stunning foyer, leading to the spacious and sophisticated open-concept main floor. The sensational kitchen, custom built by The BAMCO Group in 2017, features a sleek quartz topped working island and countertops, a chef-inspired WOLF gas range, an abundance of soft close cabinetry, and an oversized breakfast area that leads to a party-sized deck. Adjacent to the kitchen, the generous family room boasts an ambient gas fireplace, and the formal living and dining rooms provide an inviting space for entertaining. Upstairs features the master suite with a walk-in closet and ensuite bath, 3 additional bedrooms, and 2 more full bathrooms. The finished walkout basement is a haven for entertainment enthusiasts, boasting a home theatre, library, custom wet bar with beer and wine fridges, and a 5th bedroom or den. Beyond the interior lies a secluded backyard oasis that will make you feel like you're on vacation every day, complete with an enticing heated inground pool, covered hot tub, and patio spaces backing onto wooded conservation. This exceptional residence presents a once-in-a-lifetime opportunity to own your own piece of refined indulgence. (id:32152)
433 Mclean School Road
St. George, Ontario
Nestled amidst tranquil 1-acre property 433 McLean School Rd captivates W/charm & impeccable design! 3+2 bdrm bungalow W/lavish finishes & surrounded by lush greenery offers an oasis of serenity & sophistication. 3-car garage, front porch & mature trees envelop the stone exterior welcoming you into the home. Step inside grand foyer W/tray ceilings & dbl closet W/exquisite doors. Living room W/high-end engineered hardwood floors & expansive windows offering views of tranquil landscape. Floor-to-ceiling stone fireplace & rustic barn wood mantel creates cozy retreat. Custom kitchen W/white cabinetry, granite counters, tile backsplash & top-tier S/S appliances. Massive W/I pantry W/strategically designed shelving to accommodate microwave & beverage fridge while providing tons of storage. Expansive centre island W/pendant lighting & B/I wine rack serves as focal point for casual dining. Dining room W/tray ceilings sets stage for formal gatherings. Primary bdrm with W/I closet W/custom organizers. Spa-like ensuite W/marble tiling, soaker tub, sep glass shower & oversized vanity W/dbl sinks & quartz countertops. 2 other bdrms W/luxury-engineered hardwood, large windows & plenty of closet space. 4pc main bath W/oversized vanity, marble floors & shower/tub. Main floor laundry W/ample storage & sink. 2pc bath adds touch of convenience. Step outside to covered porch, ideal for relaxing amidst the serene backdrop of expansive private property & mature trees. Newly finished bsmt W/rec room, laminate floor & pot lighting. 2 bdrms W/laminate floors & closet space. 3pc bath W/dbl shower & vanity W/quartz counters. Sep entr allows you to easily convert space into in-law or income suite catering to multi-generational families or those wanting privacy for teenagers. Moments from McLean School Rd loop & scenic trails through the woods, as well as amenities in nearby St. George including restaurants, hospital & community centre. Short drive to all amenities Brantford & Cambridge offer (id:32152)
227 Schmidt Drive
Arthur, Ontario
Beautiful Brand New Legal DUPLEX in Arthur. This stunning home offers in total 3200 sq.ft. of living space, split between a spacious main living area of 2330 sq.ft. and an 870 sq.ft. legal basement apartment. The main living space is 2 storeys with 4 bedrooms and 2.5 baths. The fully separate, legal apartment features 2 bedrooms, 1 bath and private laundry. This home includes two sets of stainless steel appliances, and $ 80,000 in builder upgrades. Full Tarion New Home Warranty and backed by a well respected local builder. Come see all that 227 Schmidt Drive Arthur has to offer. (id:32152)
124 Haylock Avenue
Elora, Ontario
Discover the epitome of customizable living in this preconstruction 2-storey home by Granite Homes, located in Elora's South River community. This 38' Anderson model, with 2,362sq ft., offers 3-4 beds and 2.5 baths. Choose between Elevation A with exterior brick and siding or Elevation B with exterior stone and siding. Enjoy 9 ft ceilings on the main floor, a walk-in pantry, second floor laundry, and the option for either a loft or 4th bedroom. Nestled in the heart of Elora, a town renowned for its impressive architecture and surrounded by nature's beauty, this property seamlessly combines modern amenities with timeless elegance. Embrace the charm of Elora and customize this exceptional home to make it uniquely yours. Contact us today to schedule a tour of our Model Home (56 Hedley Lane) or to speak with a Sales Representative. (id:32152)
14 Davis Street
Elora, Ontario
Unlock the potential of personalized luxury in this pre-construction bungaloft home, nestled in Elora's South River community by Granite Homes. This 50' Waterford model boasts 2,604sq ft of carefully designed living space, offering 3-4 bedrooms and 2.5 baths to accommodate your lifestyle seamlessly. Choose between Elevation A with exterior brick and siding or Elevation B with exterior stone and siding. Revel in the thoughtfully planned features, including 9ft ceilings, a first floor primary bedroom, a main floor office/bonus room, a main floor laundry, an open concept living space, and a walk-in pantry. Choose the second floor family room or convert it into a 4th bedroom upstairs, tailoring the space to your unique needs. Embrace the opportunity to customize your dream home in South River, a community that encapsulates small-town charm and offers the comforts of modern living. Don't miss your chance to make this exceptional home uniquely yours. Contact us today to explore the endless possibilities and secure your spot in this exclusive community. DISCLAIMER - Interior photos are not of the actual home, only to be used as reference. Contact us today to schedule a tour of our Model Home (56 Hedley Lane, Elora) or to speak with a Sales Representative. (id:32152)
41 Fieldstone Lane Unit# 5
Elora, Ontario
Introducing Fieldstone II, Elora's newest townhome community by Granite Homes. Embrace the charm of Elora and modern living in this exceptional property, offering a generous 1,604 sq. ft. of living space. Marvel at the open concept main floor boasting 9ft. ceilings, hardwood throughout the main floor, hardwood stairs, and pot lighting. The expansive kitchen features an oversized island with quartz countertops, upgraded cabinetry, and concealed under-cabinet lighting. Enjoy additional kitchen features such as an 18 pantry with 2 bin garbage pull out and 2 pot and pans drawers. Designer finishes include a floating vanity and matte black fixtures in the powder room, quartz countertop and cabinets in the laundry room, and upgraded floor and wall tiles in the ensuite walk-in glass shower. Admire the waffle ceiling in the great room and finished basement stairs open to below with railing. Step outside onto your rear patio with privacy fence, perfect for unwinding amidst nature's beauty. With unique exteriors featuring limestone harvested from the site, South River offers a retreat inspired by Elora's impressive architecture. Don't miss the opportunity to make this exquisite townhome your own. Contact us today to schedule a tour of our Model Home (56 Hedley Lane, Elora) or to speak with a Sales Representative. Disclaimer: Interior photos are not of the actual unit, only to be used as reference. (id:32152)
118 Harrison Street
Elora, Ontario
Your BRAND-NEW designer home in the heart of Elora awaits! This stunning property, winner of the prestigious 2024 GDHBA Award of Distinction for Most Outstanding Production Home Design (over 40' lot), is a testament to luxury living. Boasting 3037 sq.ft., 4 beds, 2.5 baths, and a 50 ft. walk-out lot, this home is filled with upgrades. Step into luxury on the main floor, where glass stair railings, hardwood flooring, a gas fireplace, a wet bar with built-in cabinets, and a custom pantry and kitchen with upgraded quartz waterfall island await. Enjoy the upgraded light fixtures and luxury appliance package, looking out to your beautiful backyard through 12' patio sliders. The second floor continues the show with hardwood up the stairs and in the hallway, a custom laundry room with built-in cabinetry, an incredible spa-inspired ensuite with a soaker tub, and a 2nd bathroom with 2 sinks to be enjoyed by guests. All with a 2-car garage and an unspoiled walk-out basement ready to convert to your movie room, exercise room, or whatever your heart desires. Come see for yourself why this beautiful home showcases what the beautiful South River area has to offer. Contact us today to schedule a tour of our Model Home(56 Hedley Lane, Elora) or to speak with a Sales Representative. (id:32152)
216 Schmidt Drive
Arthur, Ontario
Beautiful NEW 1930 sq.ft. family ready TOWNHOME, looking onto GREENSPACE. Pinestone is offering this stunning home that showcases multiple upgrades including 3/4 hardwood throughout the main floor, wooden deck and rail off the back of the house, granite in the kitchen/powder room, and many more! This home includes 3 bedrooms and 2.5 bathrooms. Lookout basement with larger windows to admire the view and allow lots of natural light into the basement. Full Tarion New Home Warranty and backed by a well respected local builder. Come see all the 216 Schmidt Drive has to offer! (id:32152)

