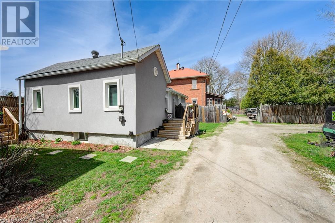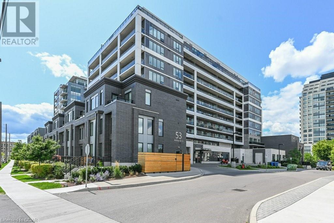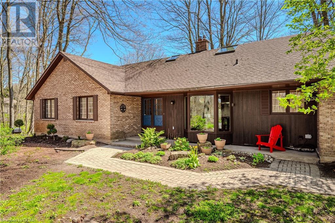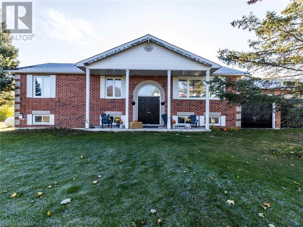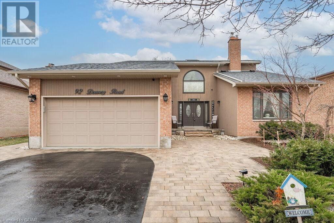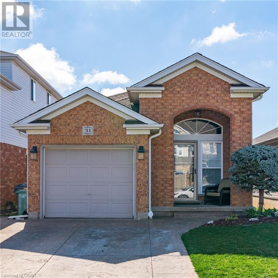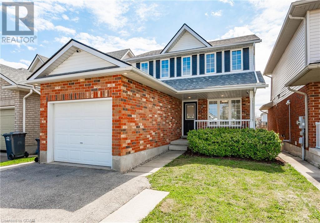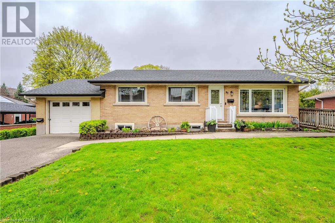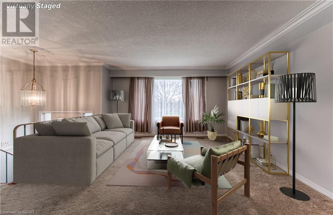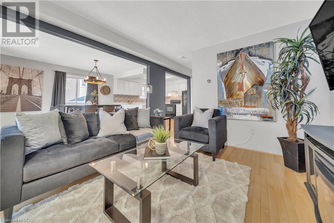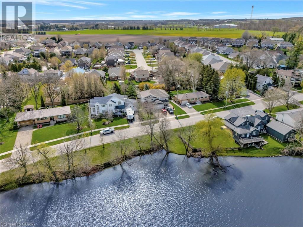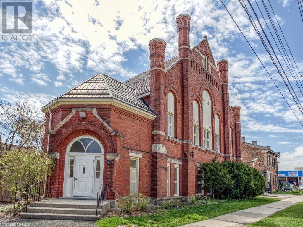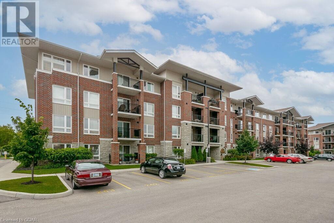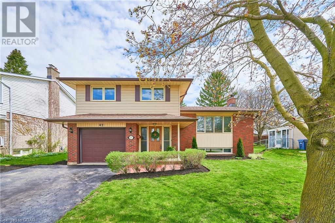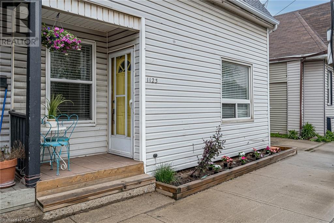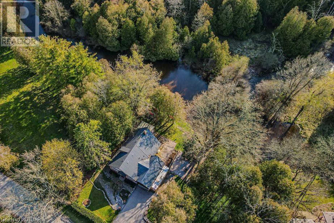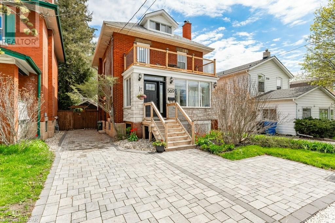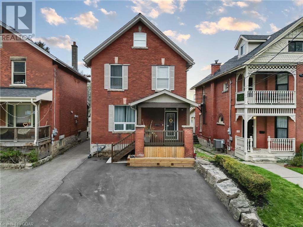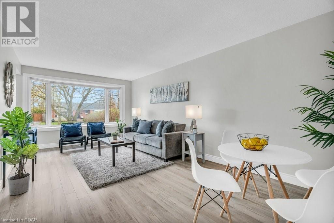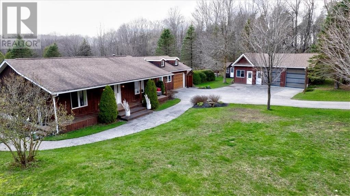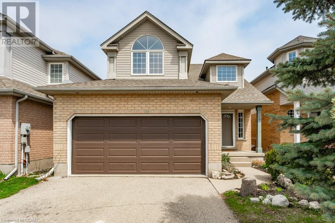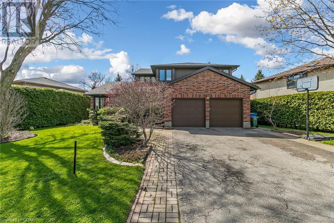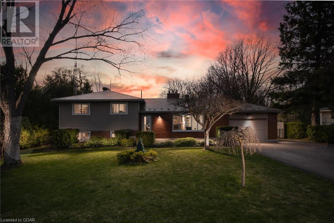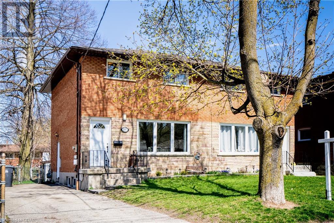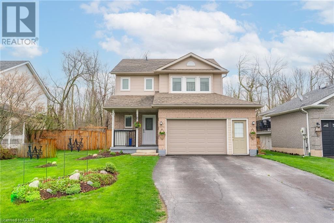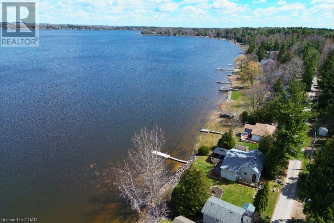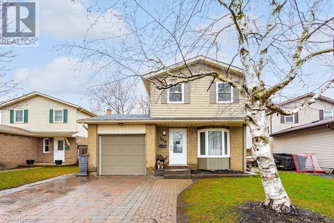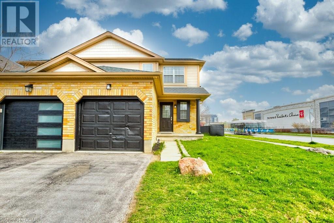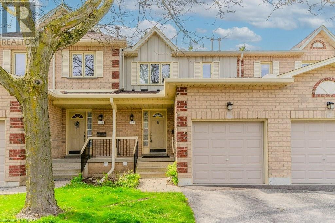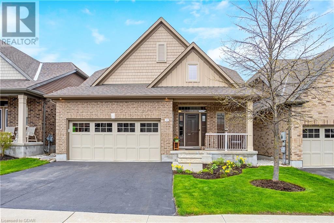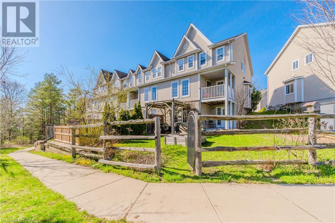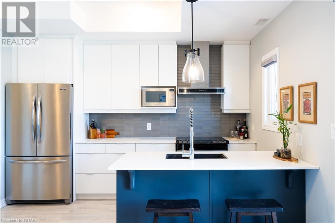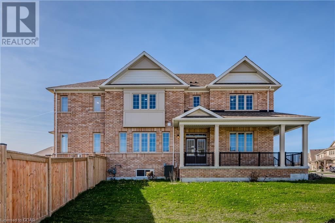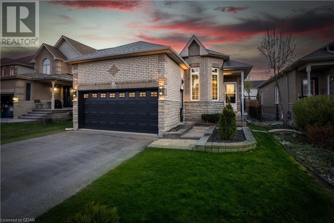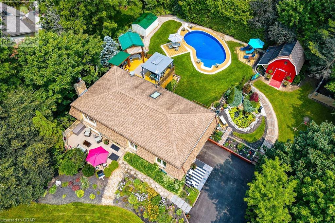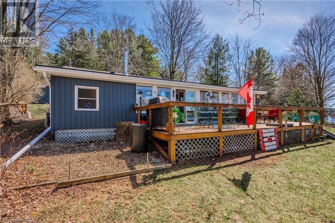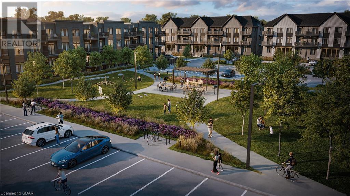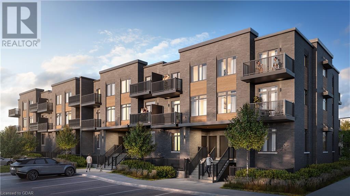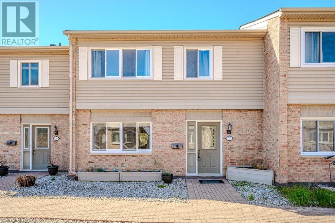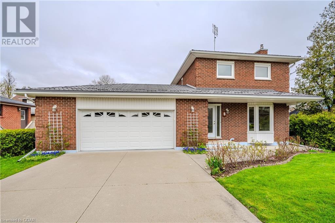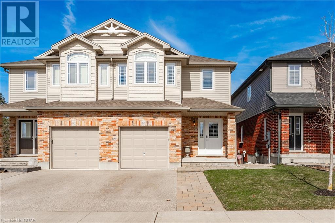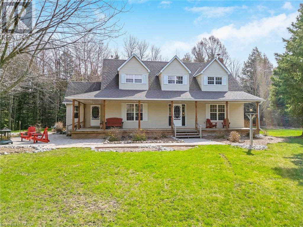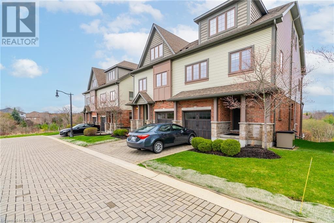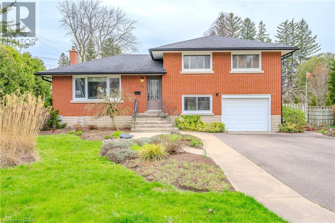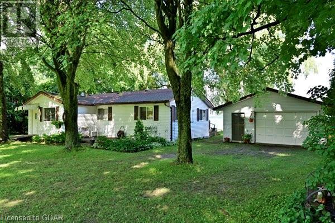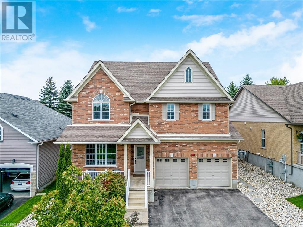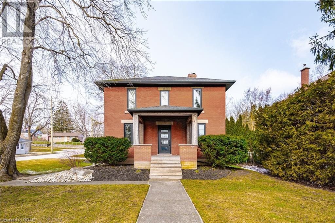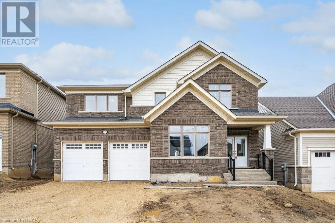Open Houses
154 Alice Street
Guelph, Ontario
If you're looking for cozy, this tastefully decorated 2 bedroom bungalow located in Heritage Guelph might be just what you're looking for. Upgrades include windows, flooring, bathroom and kitchen. The updating also includes newer shingles, furnace, and air conditioning. The exterior has been insulated and finished with a masonry product. There is a full basement approximately 5.5 high. Great for storage. The lot provides space for a garage with an a additional dwelling unit or just a private yard to spend time in. Currently there is parking for two. Great place to live with an opportunity for investment. (id:32152)
53 Arthur Street Unit# 814
Guelph, Ontario
This beautifully maintained condo features remote-controlled/motorized blinds in both the bedroom and living room, quartz countertops in the kitchen and bathroom, a modern honeycomb-style backsplash, pristine stainless steel appliances, and freshly painted walls in Classic Gray by Benjamin Moore. Enjoy the spacious feel of the living room thanks to the open concept design and the efficient floor plan, while the high, 8th-floor balcony boasts a combination of lush greenery with beautiful Metalworks architecture. This classic Toronto-style luxury feeling is further complemented by the Metalworks' array of convenient amenities such as a fitness centre, a pet washing station, guest suite, a chef's kitchen and dining area, an art gallery, party/lounge spaces, and 7 outdoor BBQ areas. On top of that, you also have you have quick and easy access to everything downtown Guelph has to offer including the Spring Mill Distillery & cocktail bar just steps from your front entrance, as well as quick and easy access to GO Transit to accommodate the commuter lifestyle. Book a showing today! (id:32152)
6723 Concession 2
Morriston, Ontario
Welcome to the Three Acre Woods. An executive property in the countryside with city convenience in minutes. Retreat home each night from the hustle and bustle to your own haven. Nestled in the woods, the curving drive brings you to your charming bungalow built on the side of a hill. Live surrounded by nature, watching wildlife as you eat your breakfast - and finish after dinner on your back deck with a cozy fire listening to the sounds of dusk as the deer dart along the back fence. Or take a plunge into your heated, salt-water pool and float your stress away. Challenge yourself across the road on the mountain bike trails, go canoeing in nearby lakes, or hiking at the conservation area - your neighbour to the north. With a house built for entertaining, have your friends join you over the weekend. The kitchen has a cozy breakfast nook, complete with a propane stove top and conveniently located laundry area with access to the 2 car garage. Entertain guests in the dining area with a walkout to the deck, or relax in the spacious living room, offering panoramic views of the lush backyard. The primary bedroom with 3 pc ensuite and two additional bedrooms and 4 pc bath complete the main level. Heading downstairs you will find a family room with 2 pc bath, a bright office with walkout, and a relaxing family room adorned with a wet bar, wood fireplace, and dual walkouts. Charming, peaceful and convenient. (id:32152)
9353 County Road 1
Hockley, Ontario
Welcome to Country living at its very best! This gem is nestled in the heart of Hockley Village and is situated on 13 beautiful acres with 415 feet of frontage. Your private oasis features a heated inground salt water pool with waterfall, Tikki bar, pool deck gazebo, hot tub and fire pit. Next to the pool there is an inground trampoline and an older basketball court that can easily be resurfaced to accomodate an ice rink in the winter and or a tennis court in the summer. This country bungalow has a 3 car garage and offers over 2900 square feet of living space. The main floor has a wide open concept boasts a nice sized kitchen with center island overlooking the large family room and dining area with sliders to the back deck. There are 3 generous sized bedrooms on the main floor, the primary room has a walk in closet and a nice sized 5 pc ensuite. The lower level is perfectly designed and features a large rec room with bar, a 4th bedroom, 3 piece bath, den, laundry room, utility room and storage. This home is a short walk to the famous Hockley Valley General store and a few minutes drive to the beautiful Hockley Valley Resort for those Ski, Golf and spa enthusiast. This is truly a remarkable area to live. Check out the virtual tour and contact your agent for a private showing. (id:32152)
92 Downey Road
Guelph, Ontario
Breathtaking 3+2 bdrm home has undergone top-to-bottom renovation boasting backyard retreat W/heated inground pool! Step into grand foyer W/chandelier & skylight. Renovated eat-in kitchen W/top-tier S/S appliances, glass tiled backsplash & striking cabinetry complemented by granite countertops. Breakfast nook with B/I buffet & coffee station offers serene spot to sip morning coffee while gazing out at tranquil backyard through wall of floor-to-ceiling windows. Dining room easily accommodates large table W/garden doors leading to backyard. Family room W/brick wall W/barn wood mantel & gas fireplace. Perhaps the most spectacular room is sunroom/solarium where you can enjoy views of lush yard. Front living room W/vaulted ceilings, large window & fireplace. This would make an excellent office! Ample pot lighting throughout all principal rooms! Laundry W/storage & folding space. Follow the solid wood stairs W/stylish iron railing up to primary bdrm W/hardwood & his & her's closets. Luxurious ensuite W/oversized vanity, sep glass W/I shower & jacuzzi. 2 other bdrms & renovated bathroom W/vanity, dbl sinks, stylish tiling, skylight & subwaytiled shower/tub. Finished bsmt W/rec room & feature wall W/electric fireplace. Bonus area could be used as games room, gym or office! There are 2 huge bdrms, 3pc bath, cold room with B/I shelving & multiple windows. TONS of storage spaces in bsmt! Perfect set-up for multi-generational family or family W/teenagers! Stunning backyard W/patio, 20 X 20ft deck, 14 X 16ft gazebo, in-ground pool & outdoor kitchen with B/I bar! Attached 2-car garage W/central vac. Home address shines W/LED lighting complemented by numerous other exterior LED lights. Great family neighbourhood just steps from trail leading to Kortright Hills PS & Mollison Park. Across the street from plaza W/pharmacy, Hasty Market, vet clinic & more. Short drive to Stone Rd Mall & amenities while nearby bus stops provide access to UofG. Easy access to Hanlon Pkwy, 401 & HWY 6 (id:32152)
31 Porter Drive
Guelph, Ontario
Step into a world of elegance and charm with this stunning 3-bedroom, 2-bathroom home located in the coveted Westminster Woods neighborhood of South Guelph. This gem features a delightful walkout basement that leads to a tranquil greenbelt trail, offering a perfect escape into nature right from your backyard. As you enter, the open-concept main floor welcomes you with rich hardwood flooring and tastefully neutral decor, accentuating the natural light streaming through expansive windows. The heart of the home, a beautifully updated kitchen, is equipped with modern stainless steel appliances, chic white cabinetry, and an inviting brick backsplash—sure to inspire your culinary adventures. Each bedroom serves as a peaceful retreat, especially the Primary and back bedrooms, which boast newly installed energy-efficient windows in 2023, ensuring a serene and comfortable environment. The home is also outfitted with two stylishly designed bathrooms, including a designer bath on the lower level and a refreshed main bath renovated in 2020, each featuring contemporary fixtures and sleek finishes. The living spaces are designed for relaxation and family enjoyment, from the plush living room to a casual, inviting area perfect for movie nights or leisurely afternoons. Outside, the beautifully landscaped backyard with a newly updated deck (2023) offers a private oasis for entertaining or quiet evenings under the stars. The home has been meticulously maintained with significant upgrades including roof shingles (2017), a new water heater (2018), additional window replacements (2021), a new washing machine (2022), and an owned water softener (2022). Just minutes to the 401 and a short stroll to a variety of new amenities including grocery stores, banks, eateries, movie theatre, and more, this property is ideally positioned for convenience and lifestyle. (id:32152)
35 Drohan Drive
Guelph, Ontario
If you like an inviting front porch, and a private, green space filled backyard, then come and knock on this door, this has been waiting for you! Come and dance on the floors, the brand new floors that is. All that natural light 'dances' upon them from the rear wall which not only showcases the patio sliding doors but an oversized window as well! The kitchen, with its charming eat-in dinette, is conveniently located at the front of the house, to watch your company arrive as you host many summer evenings, spent on the private raised deck. Don't miss the newly renovated bathroom vanities either, not only in the powder room but also on the second storey where you'll find a full 4-piece bath and three bedrooms. And yes, don't worry, thhe gleaming new floors extend throughout the entire 2nd storey. Now this home has a special bonus, a Legal Accessory Apartment in the basement with its own separate side entrance. This unit provides your new tenant, (or your older child) with their own space, laundry room, and private patio, keeping everything separate if desired. Take a step that is new, right into 35 Drohan Drive...It's a lovable space! (id:32152)
90 Rodney Boulevard
Guelph, Ontario
Nestled in the heart of the sought-after Old University neighbourhood, this charming yellow brick bungalow offers a rare opportunity to invest in a lifestyle of comfort and convenience. A great opportunity with 3 bedrooms on the main level and an additional 3 bedrooms downstairs, offering versatility for growing families, rental income or a multi-generational living setup. The open-concept design welcomes you with 1000 square feet of living space, where natural light dances throughout the rooms, creating a warm and inviting atmosphere. The separate entrance to the basement provides ample potential for an in-law suite or accessory apartment. Enjoy the convenience of parking for 4 vehicles along with an attached single-car garage. Outside, the property boasts an above-ground pool with a surrounding deck and plenty of remaining grassy yard for games, creating a perfect oasis for relaxation and entertainment. The expansive 80x100 lot not only provides room for outdoor activities but also holds potential for future development. Homes on this desirable street rarely hit the market, making this a unique chance to acquire a property on a coveted street with strong demand and solid appreciation history. Don't miss out on this opportunity that combines location, potential, and value. Schedule a viewing today and unlock the possibilities this property holds for your portfolio. (id:32152)
536 Speedvale Avenue E
Guelph, Ontario
Welcome to 536 Speedvale Ave E. in a family friendly neighbourhood. This original owner home has great bones and is perfect for a handy person. This home is ideal for multi-generational living or with some work could be transformed into a legal basement apartment. This charming 3 bedroom raised bungalow, 2 bath home checks off so many boxes. This house has three entrances. One front entrance, one from driveway into basement mudroom and the other through the garage in basement. In the self contained lower level, there is a large rec room, room with closet that can be used as a bedroom, a full kitchen (including fridge & stove), second laundry (including washer & dryer), a four piece bathroom and space for storage. The oversized single car garage is ready for you to make it your own! The large backyard is a wonderful place for children to play and have family get togethers. Close to shops, restaurants, transit and all amenities. Perfect home for family that embraces the Urban Lifestyle! Roof and most many windows replaced in last five years. (id:32152)
458 Janefield Avenue Unit# 122
Guelph, Ontario
Welcome to this contemporary, airy 2-bedroom, 2-bathroom condo nestled in a prime spot in Guelph. This stylish stacked townhouse is conveniently close to Stone Road Mall, a plethora of dining options, Farm Boy, and more. Perfectly suited for families and professionals alike, it sits near the University of Guelph and various schools. The expansive living area is flooded with natural light, complemented by modern décor and soothing neutral hues. The kitchen features sleek white cabinetry, top-notch appliances, and an attractive backsplash, flowing seamlessly into a sophisticated dining space illuminated by a chic chandelier. The master bedroom offers a serene sanctuary with ample storage, while the second bedroom is versatile, perfect for a home office or guest quarters. Both bathrooms showcase contemporary fixtures and immaculate design. For added convenience, enjoy in-suite laundry facilities. Parking is a breeze with your designated spot, plus ample visitor parking is available. Outdoor enthusiasts will relish the nearby trails and parks, ideal for leisurely strolls or weekend escapades. This condo seamlessly blends luxury, practicality, and flair, making it an ideal choice for those embracing a vibrant urban lifestyle. (id:32152)
49 David Street
Wellesley, Ontario
Discover this charming custom-built semi-detached home nestled in the serene town of Wellesley, beckoning you to make it yours! Enjoy quiet mornings with a cup of coffee on the inviting front porch, overlooking the tranquil pond where swans gracefully glide. Entertain effortlessly in the bright and spacious kitchen, seamlessly connected to the open-concept living area and back deck, perfect for gatherings. Meticulously maintained, this move-in-ready home offers a perfect setting to establish new beginnings. The wide stairway takes you to three bedrooms, including a generous primary room with a convenient cheater door leading to the spacious four-piece bathroom. The basement boasts ample storage, a finished rec room, and a three-piece bathroom. If you're looking for a delightful blend of comfort and countryside living, this is it. (id:32152)
200 Woolwich Street Unit# 102
Guelph, Ontario
Step into classic lifestyle living within the heart of Guelph. As you approach this condo, you'll be captivated by its charming red-brick church façade, a testament to its rich history. Dating back to 1908 and refurbished in 1989, this historic gem comprises just 7 modern condominium units, one of which could soon become your haven. Perfectly situated in the city centre, you’re mere steps away from The Wooly Pub, Baker Street Station, and Sunday Blooms café, and a few extra steps away from more cafes, bars, bakeries, restaurants, shops, and entertainment hotspots. Plus, it’s a few short blocks to the Go & VIA Rail station, City Hall, Farmer's Market, and plenty of services and amenities. Satisfy your desire for culture, literature, and sports at the nearby River Run Center, Bookshelf Cinema, Sleeman Center, and the main public library. Or cross the street to take in beautiful trees and greenery on biking and walking trails along the Speed River. Inside the unit, there’s almost 900 square feet of inviting living space with soaring 9'6 ceiling height and oversized windows. Unwind in the open-concept living/dining room while the fully-equipped kitchen, complete with new wooden counters and a stunning beehive backsplash, invites culinary creativity. There's a bright, beautiful primary bedroom rooms with a walk-in closet and a second room you can easily repurpose as office space or a retreat for hobbies, art, music, yoga, or relaxation. Add a 4-piece bathroom, convenient in-suite laundry, and an exclusive parking space and you’ll be set to enjoy this unique home in a charming re-purposed building. (id:32152)
43 Goodwin Drive Unit# 212
Guelph, Ontario
Welcome to your new home in the heart of Guelph's southern area! Nestled in a vibrant community, this exquisite 3-bedroom, 2-bathroom condo apartment with 2 parking spots!!! This home offers the perfect blend of comfort, style, and convenience. Upon entering, you'll be captivated by the spacious and luminous living space, designed to accommodate both relaxation and entertainment. The open-concept layout seamlessly integrates the living room, dining area, and kitchen, fostering an inviting atmosphere for gatherings and everyday living. Offering stainless steel appliances, granite counters, gleaming hardwood throughout, new washer and dryer and newer kitchen, it is move in ready! Situated in the sought-after southern area of Guelph, this condo offers unparalleled convenience. Nearby parks, schools, shopping centers, and dining establishments ensure that everything you need is just moments away. Plus, with easy access to major highways, commuting to neighboring cities is a breeze. Whether you're a first-time homebuyer, downsizing, or seeking an investment property, this condo apartment ticks all the boxes. Experience the pinnacle of luxury living in Guelph's vibrant southern area—schedule your showing today and make this your new home sweet home! (id:32152)
47 Glenburnie Drive
Guelph, Ontario
Welcome to 47 Glenburnie Drive, a delightful sidesplit nestled in a highly coveted neighborhood. This home has been lovingly maintained throughout the years, with numerous updates enhancing its charm. From the renovated kitchen and upstairs bathroom to the upgraded mechanical systems, every detail has been carefully attended to. Original hardwood flooring graces the upper levels, leading to three generously proportioned bedrooms. Ample closet space complements the modernized bathroom on the upper floor. The kitchen and dining areas offer a picturesque view of the expansive rear yard, with convenient patio doors opening onto the deck—an ideal spot for hosting summer BBQs. On the main floor, a spacious foyer greets you, leading to a versatile den and bathroom. The den, boasting a separate entrance and its own bathroom, offers endless possibilities—it could function as a home-based business, office, or even be converted into additional living space with the addition of a shower and kitchen in the basement, potentially creating an income stream. Descend to the lower level to discover ample storage space and a cozy rec room complete with a wood stove, perfect for unwinding or entertaining guests. Located on a serene street, this home provides a peaceful retreat while still being conveniently close to downtown, the hospital, schools, shopping, and more. Set within a mature neighborhood, this residence promises a lifestyle of comfort and convenience. Don't miss the opportunity to experience the allure of this exceptional property firsthand—schedule your private showing today! (id:32152)
1123 Cannon Street E
Hamilton, Ontario
This cute little house with a boho vibe is a true gem that will capture your heart. The location is perfect for city dwellers, and those seeking a turn-key lifestyle, just lock up and go. Step inside and be greeted by a renovated white kitchen that is both trendy and functional. Boasting modern appliances, and maximizing space, it's a pleasure to cook and entertain in. Whether you're experimenting with new recipes or hosting friends and family, this kitchen is sure to impress. The generous living room with bright windows is perfect for movies and game nights, or curling up with a good book. The two bedrooms in this home are surprisingly spacious, offering plenty of room for relaxation and personalization. They provide a cozy retreat, allowing you to rest and recharge in comfort.The bathroom has also been tastefully renovated making this home truly move-in ready. Don't miss the opportunity to make this charming starter home your haven. With its central location in the Crown Point neighbourhood, you're a stroll away from Gage Park, and coming LRT stop, and conveniently close to Bernie Morelli Recreation Centre and Tim Hortons’ Field. Everything you need at your doorstep, in one value-packed semi-detached home. Schedule a viewing today and experience the unique charm. (id:32152)
20 Ash Street
Eden Mills, Ontario
Charming 3-bdrm home W/over 70ft + of riverfront access in town of Eden Mills! This lot offers one of the best river presences on Ash St inviting an unparalleled lifestyle of tranquility & convenience. Nestled within mature landscaping & beautiful trees this property boasts a serene cottage-like atmosphere while being mins from amenities, 10-min to Rockwood, 15-min to Guelph & Acton and easily accessible to Mississauga & Toronto within an hr. The home’s exterior captures immediate attention W/red brick façade, perennial gardens & expansive driveway leading to attached garage. Spectacular living room W/bay windows frame breathtaking views of river complemented by solid hardwood & cathedral ceilings W/wooden beams. Connecting the living room to kitchen is stunning 2-sided floor-to-ceiling stone fireplace adding warmth & character. Eat-in kitchen features S/S appliances, backsplash, 2-tiered central island & ample storage W/floor-to-ceiling cabinetry. Main floor primary suite W/solid hardwood, window overlooking greenery & uniquely designed open-concept 3pc bath W/glass shower. There is another bdrm, laundry room equipped W/new appliances 2019 & 4pc bath with shower/tub & ample cabinetry space. Ascend spiral staircase to 2nd floor to spacious 3rd bdrm W/extensive closet space. Versatile loft area is ideal for office, playroom or add'l living area. Fibre-optic is available to meet all modern demands! Recent upgrades ensure lasting peace of mind: driveway 2019, new doors, HWT 2018, fencing, furnace, AC 2017, new deck, upstairs windows, garage door, gutters 2016 & roof 2013. Backyard oasis W/multiple seating areas, spacious deck & patio provide front-row seat to wildlife sightings along riverbank. This idyllic setting W/soothing sounds of river & beautiful views form perfect backdrop to relax & entertain. This exquisite property promises a blend of serenity W/urban accessibility offering perfect escape for those looking to balance relaxation W/convenient living. (id:32152)
569 Woolwich Street
Guelph, Ontario
The exterior of this stunning home captivates with fabulous curb appeal, featuring a classic red brick facade enhanced by modern stone accents. The attractive interlock driveway adds to the charm, providing both functionality and aesthetic appeal. Step into the beautifully renovated enclosed front porch, serving as a sun-drenched retreat that seamlessly combines indoor comfort with outdoor charm. Inside, discover a formal living room boasting timeless hardwood flooring that rests adjacent to the open concept kitchen and dining room. The updated kitchen is a culinary masterpiece, showcasing crisp white cabinetry, pantry cupboards, stainless steel appliances, and luxurious quartz countertops. This desirable main floor plan creates a seamless flow for the functionality of daily living, entertainment, and hosting gatherings. Sliders from the dining room lead to a meticulously crafted 2-tier deck adorned with a pergola, overlooking the fully fenced backyard oasis featuring mature trees and a sizable garden shed/workshop—a perfect setting for outdoor enjoyment and relaxation. The second level features three inviting bedrooms, a stylish 4-piece bathroom, and an office with access to a newly built balcony—an inspiring space for work or leisure. The finished loft presents additional living space, boasting a large 4th bedroom, creating a versatile area ideal for guests or personal retreats. A separate entrance to the unspoiled basement offers potential for customization and expansion, catering to various needs and lifestyle preferences. Situated within walking distance to downtown Guelph and Riverside Park, residents can enjoy easy access to vibrant shops, dining options, and recreational amenities. (id:32152)
30 Northumberland Street
Guelph, Ontario
Step Into Your Dream Home! This Captivating Gem Is Ideal For Families Or Those Who Love To Entertain. Originally Built In 1915, This 2 1/2 Story Brick House Seamlessly Blends Sophisticated Design With State-Of-The-Art Upgrades, Thanks To An Impressive Renovation. Character Abounds On The Exterior, While Upscale Modern Finishes Grace The Interior. This Remarkable 4+1 Bedroom, 3+1 Bathroom Residence Boasts A Spacious And Modern Layout, Enhanced By Meticulous Upgrades Throughout. The Main Custom Kitchen Is A Culinary Masterpiece, Featuring Top-Of-The-Line Thermador Appliances And Abundant Counter Space, Perfect For Hosting Gatherings. Bright And Airy Bedrooms Offer Their Own Unique Charm, While The Luxurious Bathrooms Have Been Fully Renovated With Premium Fixtures And Finishes. As A Bonus, The Basement Hosts A 1-Bedroom Walkout Apartment With A Custom Built Kitchen, Its Own Separate Electrical Panel And Meter, Promising Potential For New Owners Or Income Generation. Nestled On The Tranquil, Low-Traffic Upper End Of Northumberland Street, This Home Enjoys A Setting Across From The Church Of Our Lady. The Backyard Is A Perfect Area For Kids Or Pets To Enjoy The Space, Adding To The Allure Of This Exceptional Property. Truly One-Of-A-Kind, This Residence Is Not To Be Overlooked. Schedule Your Private Showing Today And Seize The Opportunity To Make This Remarkable Property Your Forever Home! *Extras* All Appliances On The Main Floor Included, All Appliances In The Basement (id:32152)
9 June Avenue
Guelph, Ontario
Welcome home! Nestled on a quiet street, this inviting 3 bedroom 1 and a half bathroom semi-detached home provides a lifestyle of convenience and ease. Situated mere moments from, shopping , schools, and walking distance to Exhibition Park, 9 June Ave is the perfect place to call home! As you step through the door, you're greeted by a bright living space accentuated by natural paint colours and newer light-colored flooring. The spacious living and dining area seamlessly flow into each other, creating an ideal setting for both intimate gatherings and lively entertaining. Venturing down the hallway, you'll find a well-appointed 3-piece bathroom featuring a modern vanity, alongside three generously proportioned bedrooms, one of which grants direct access to the backyard— a peaceful retreat! Step outside to discover your own fully fenced private backyard, boasting ample space for barbecues and outdoor gatherings. Complete with flower beds and a quaint garden shed, allowing you to indulge in your green thumb and create the garden of your dreams! Seeking extra space for accommodating loved ones? The basement presents an enticing opportunity for an in-law suite or supplementary living quarters awaits, complete with a separate entrance for enhanced privacy and convenience. Don't miss your chance to experience everything 9 June Ave has to offer. Lets get you in for a peek before its gone! (id:32152)
472742 Southgate Sideroad 47
Durham, Ontario
OPEN HOUSE Saturday & Sunday May 4th & 5th 2 -4 pm Retreat from the hustle and bustle of city life to this nearly 4 acres of lush greenery, towering trees and trails. Imagine waking up to the birds chirping and watching the sunrise. This private property has so much to offer. A well maintained bungalow with a back entrance ideal for a potential in-law or guest accommodations. The main floor living area features an open concept with a modern kitchen with island. A Beautiful 3 Season Sunroom to enjoy. Two bedrooms & Master and ensuite with in floor heating, jacuzzi tub. Basement features a kitchen/dining area, laundry, utility room, large bedroom with storage, Sauna and walkout to the backyard patio area. Inground pool, sheds, Large 2 car garage, electric overhead doors with separate office space. This home has so much more to offer. Book your showing today! (id:32152)
5 Camm Crescent
Guelph, Ontario
Stunning 4-bedroom, 4-bathroom home located in the desirable south end of Guelph, nestled within the charming Pineridge community. As you approach, you'll be greeted by the inviting curb appeal, with lush landscaping and a spacious four-car driveway leading to the attached double-car garage. Stepping inside, you'll be captivated by the modern and airy open-concept main floor and abundant natural light streaming through large windows. The spacious living area seamlessly flows into the dining area and kitchen, creating the perfect space for entertaining family and friends. Enjoy casual meals at the convenient breakfast bar or host elegant dinner parties in the adjacent dining area. Relax and unwind in the luxurious primary bedroom suite, complete with a walk-in closet and spa-like ensuite bathroom featuring a soaking tub, separate shower, and spacious vanity. Two additional generously sized bedrooms on the 2nd floor offer versatility and comfort for family members or guests. In addition, there is a large loft on the 2nd floor offering space your home office or library. Venture downstairs to the finished basement, where you'll find a fourth bedroom and rec room providing additional living space and privacy for guests or family members. A convenient fourth bathroom completes the lower level. Step outside to the beautifully landscaped backyard oasis, where you can enjoy summer barbecues on the spacious patio or unwind with a glass of wine under the stars. Recent updates: Furnace 2020, water heater 2024, 2nd floor carpets 2024, painting 2018-2024, Basement bedroom window 2019. Potential for separate basement entrance through garage. Conveniently located close to parks, schools, shopping, and dining options. Less than 10 minutes to 401, and within 40 minutes drive from Kitchener-Waterloo, Cambridge, Milton and Mississauga. Don't miss your chance to make this dream home yours! (id:32152)
40 Forster Drive
Guelph, Ontario
Situated on a spacious 79-foot lot, 40 Forster Drive stands as a testament to meticulous maintenance and thoughtful expansion. This Verdone Walkerton model home has been lovingly cared for and enhanced, offering over 4000+ square feet of crafted living space. As you enter, the signature Verdone feature becomes immediately apparent—an abundance of windows that flood the interior with natural light, creating an inviting and uplifting atmosphere. Throughout the home, exceptional quality is evident, from the spacious main floor with its open-concept kitchen and family room to the elegant formal dining area and large living room. The kitchen is a chef's dream, boasting modern stainless steel appliances, Corian countertops, and an open concept layout for both style and functionality. Maple hardwood floors flow gracefully throughout the home, complemented by an elegant wood-burning fireplace adorned with floor-to-ceiling marble. Custom motorized blinds add a touch of luxury, while heated bathroom floors provide comfort during colder months. The primary bedroom includes a spacious ensuite for added convenience, and the main floor has a dedicated office space offers the perfect environment for remote work or study. Downstairs, the fully finished basement offers even more living space, with an expansive recreation room, gym, and utility room complete with a workshop. This home has been extensively updated and remodeled, with a kitchen remodel and new appliances added in 2022. Motorized custom blinds were installed in 2023, along with updates to all windows. The roof was replaced in 2017, ensuring peace of mind for years to come. Additional features include a sprinkler system, gas line for the BBQ, and a new roof for the deck. With its blend of modern amenities, timeless elegance, and meticulous attention to detail, 40 Forster Drive is more than just a house—it's a place where cherished memories are made and cherished for years to come. (id:32152)
9416 Wellington Rd 42
Ballinafad, Ontario
Well set back from road with great parking and fabulous curb appeal!! A welcoming porch invites you into this 3-bedroom (can be converted back to 4 bedroom), 1.5-bathroom home on gorgeous ~1-acre lot. Truly a lovely setting with mature trees, meandering creek and no homes directly behind! The spacious main level offers a sun-filled living room with wood burning fireplace insert with fan and family sized kitchen with walkout to a fabulous 3-season sunroom overlooking Mother Nature! The upper-level features two good sized bedrooms and the 4-piece bathroom. Adding to the living space is a bright and cheerful family room with large above grade windows and walkout to the private mature yard. A 3rd bedroom (on ground level), 2-piece bathroom/laundry room storage/utility space and convenient access to the attached garage complete package. A separate 2.5 car garage is the perfect workshop, hobby room or whatever your heart desires! Well prepped fenced vegetable garden, mature perennial gardens & clothes line are a bonus. Great location for commuters - just 6 homes in from Trafalgar Rd. Country living - minutes to downtown Acton, Erin & Georgetown for all your needs. (id:32152)
207 Alma Street N
Guelph, Ontario
Affordable and updated aren't often in the same sentence in Guelph, but this semi-detached home is both and so much more! From the updated flooring in the living room, to the renovated eat-in kitchen (2018) that has tons of counter and storage space, you will be hosting friends and family in no-time. Upstairs has 3 bedrooms, hardwood floors and a charming remodeled 4 piece bath. The basement, with it's side entrance, 2-piece bath and newer laminate flooring (2019) has rental potential or makes a great rec room. Outside, you will find a large fully fenced backyard, so you can let the kids or fur babies play and the driveway has parking for at least 3 cars. Windows, doors (2018), roof (2018), soffits, eaves (2017), furnace + AC (2014) have all been done in the past 10 years, so just pack your bags and move in. This mature neighbourhood is walking distance to schools, parks, shopping, transit and downtown. At 207 Alma St N, you can enjoy convenience from this central location and not have a thing to change in this well-kept home! (id:32152)
848 Scotland Street
Fergus, Ontario
Nestled in a sought-after neighborhood, this charming 3-bedroom, 2 bathroom residence offers easy access to trails, schools, and local amenities. The living room is a comforting haven, featuring a striking stone fireplace against a sophisticated feature wall. Abundant natural light fills the space through the walkout to the stunning backyard oasis. The newly updated kitchen, a culinary enthusiast's delight, showcases sleek white cabinetry and modern stainless steel appliances, complemented by a chic dark backsplash. The thoughtful layout maximizes both space and function, ensuring a seamless cooking experience. The bedrooms provide tranquil retreats, with the primary suite featuring sleek wood flooring, bright windows, a large closet, and a ceiling fan for year-round comfort. Outdoors the property impresses with a recently updated deck featuring an awning for all-season enjoyment. A hot tub invites relaxation amidst the fully fenced backyard. The deck enhanced with new railings overlooks a green expanse promising serene views and privacy. Modern conveniences include a remote-controlled awning added in 2023, newer windows with a 25-year transferable warranty from 2022, and an efficient heated garage. The home boasts new LED lighting and updated electrical systems reflecting its modern upkeep. The fusion of indoor luxury and outdoor allure paired with its proximity to picturesque walking trails leading to the community center, this residence is the epitome of modern suburban living. (id:32152)
77 Third Line Road
Belwood, Ontario
FINANCING AVAILABLE! It is hard to beat the tranquility of relaxing on the water. From lakes and docks to beaches and boats, pools and ponds, there isn't a better way to enjoy the summer season. Getting there is the challenge - but we've found a life hack 30 minutes from the 401 and traffic free on long weekends. Access your lakeside oasis with a short drive down country back roads, and enjoy boating and swimming in the deep clear waters within a half hour of the end of your work day. Take in the exceptional views from your deck, dock or back yard beach, or the air conditioned great room overlooking it all! Friends and family will love catching sunsets and roasting marshmallows at your lakeside fire pit. Looking for a little extra (or separate) room for guests and rowdy kids? The 2022 updated bunkie is the perfect place to stick them, equipped with hydro and sleeping for 6. With plenty of beds and parking, this cottage is big enough for your extended family to gather. Just steps to Lake Belwood Golf Course, a few minutes to the amenities of Fergus and 20 minutes to Guelph. This is the ideal place to spend your summers and save the commute (and associated traffic) North. With all the current furnishings included in the sale price, this cottage is ready for you to put up your feet and pour a drink. Reach out to our team to see how you can start your cottage ownership dream today! (id:32152)
318 Strathallan Street
Fergus, Ontario
This charming Fergus home boasts exceptional curb appeal and resides in a coveted location close to shopping centers, churches, parks, and various amenities, creating an optimal blend of convenience and comfort. Step into the main floor, where a tastefully designed kitchen awaits, featuring high-end Samsung stainless steel appliances – including a fridge, stove, and dishwasher – alongside abundant storage space within the recently updated drawers and cupboards. The main floor also offers dining space and a spacious living room that opens up to the back patio, ideal for entertaining guests or unwinding outdoors. Venture upstairs to discover three generously sized bedrooms and an updated 4-piece bathroom, providing ample space and modern comforts for the whole family. The basement expands the living area, offering a versatile recreation room, an office, and a convenient bonus 2-piece bathroom. Head outside onto the serene 40 x 110 ft property lot, showcasing a 23 x 16 ft interlock patio, a 12 x 10 metal gazebo, and a refreshed deck within a fully fenced yard – offering a private oasis for outdoor enjoyment and relaxation. Additional storage options include a double shed in the rear yard and an attached single-car garage, providing ample space for all your belongings. Noteworthy features include: Newly installed thermal-style windows (2018), a recently upgraded water softener, 35-year shingles (with over half their lifespan remaining), and a meticulously laid driveway adorned with 3-inch paving stones (2021), ensure both functionality and aesthetic appeal. (id:32152)
1 Eugene Drive
Guelph, Ontario
Welcome to the vibrancy of Spring, and to your new abode! Nestled in the heart of Guelph's thriving real estate scene, this residence presents an enticing opportunity. Situated in the sought-after Westminster Woods neighborhood, mere moments from lush greenery, recreational parks, bustling shopping centers along Clair Road, a cinema, and esteemed educational institutions. Positioned in the coveted South end, it offers seamless access to the Hanlon/Highway 6, ideal for commuters and active families alike. Inside, revel in the luminous and expansive main level, featuring a generously-sized eat-in kitchen boasting ample storage and counter space. A versatile living room/dining room combination space, a convenient main floor powder room, and sliders leading to your privately fenced backyard complete this level. Ascend to the upper floor to discover three meticulously appointed bedrooms, including one suitable for a serene work-from-home sanctuary. The freshly painted basement awaits your personal touch, offering endless possibilities. This residence is a compelling prospect for investors, first-time homebuyers, and growing families alike. Don't miss out on this exceptional opportunity. Schedule your exclusive tour today! (id:32152)
302 College Avenue W Unit# 148
Guelph, Ontario
Welcome to 302 College Ave W Unit 148. This inviting 4-bedroom, 2.5-bathroom home offers an ideal blend of comfort and convenience with its fabulous location and spacious layout. Perfect for first-time buyers, anyone looking for a little extra space or investors, this townhome features a classic main floor layout, with kitchen open to both the dining area and living room. The entrance way offers a large front closet and 2-piece bathroom. Upstairs, you'll discover 3 generous bedrooms. The primary boasts a walk-in closet and access to the main 4-piece bathroom. For additional living space, the finished basement presents a versatile area, complete with a full bathroom, a large bedroom, and laundry. Through the main floor sliding glass doors, you'll enter the lush, private backyard. Hidden by greenery and fenced off to the neighbouring units. Attached to the unit and off of the driveway is a single car garage. Indulge in the amenities of this beautifully maintained complex, including a community in-ground pool and a spacious party room. Conveniently located near the University of Guelph, Stone Road Mall, and the many amenities of Guelph's south-end, residents will enjoy easy access to shopping, dining, entertainment, and more. Book your private showing today! (id:32152)
22 Chestnut Drive
Rockwood, Ontario
FULLY FINISHED WALKOUT BASEMENT! COVERED DECK! OVER 3,000 SQ FT OF FINISHED LIVING SPACE! BRIGHT OPEN ROOMS! Discover the epitome of comfort and style at 22 Chestnut Drive, Rockwood. This stunning residence is nestled in a tranquil neighborhood and offers an impressive blend of space, elegance, and modern amenities. Spanning over 2,085 square feet above grade, the house boasts a bright and airy open concept main floor that seamlessly integrates living areas for a spacious feel. The primary bedroom is conveniently located on the main floor, offering ease of access and privacy. A loft adds to the charm of the property with an additional bedroom and full bathroom providing extra room for guests or as a personal retreat. The fully finished basement is a highlight of this home. It features two bedrooms and walks out onto a patio - a perfect setup for indoor-outdoor living or entertaining guests. Additionally, the convenience of having laundry facilities on the main floor with direct garage access cannot be understated. One notable feature of this residence is its location in Rockwood—a place known for its vibrant community and natural beauty. Here you'll find opportunities for outdoor activities such as golf, hiking trails and parks. Local shops, restaurants, and other essential amenities are easily accessible ensuring day-to-day tasks are never too far away. This property showcases thoughtful design elements paired with functional conveniences throughout its layout making it ideal for anyone seeking a balance between luxury and practicality in their next home. (id:32152)
193 Carters Lane
Rockwood, Ontario
Experience the perfect blend of comfort and elegance in this beautifully maintained townhouse located in the scenic area of Rockwood. This property combines modern design with classic charm, making it a desirable home for families or those seeking a spacious and inviting living environment. This townhouse features three generously sized bedrooms and four well-appointed bathrooms, each designed with contemporary finishes. Each room is tastefully decorated, providing a warm and welcoming atmosphere that complements the natural light streaming through large windows. The exterior of the townhouse boasts a stylish facade with durable materials and elegant landscaping, enhancing its curb appeal. It is situated in a friendly community with easy access to local amenities, parks, and schools, making it an ideal place for family living. Residents can also enjoy a private backyard space perfect for relaxation and outdoor gatherings and with a walkout basement it's easily accessible. One of the most sought after aspects of living in this townhouse is its proximity to the Rockwood Conservation Area. Just moments away, this natural sanctuary offers a tranquil escape where you can explore hiking trails, stunning limestone cliffs, and the gorgeous Eramosa River. It's a perfect spot for outdoor enthusiasts to engage in activities. This Rockwood gem offers a blend of style, comfort, and convenience, ideal for those who appreciate a serene lifestyle with easy access to urban conveniences and natural beauty. Whether you're relaxing indoors or exploring the charming surroundings, this townhouse is the perfect place to call home. (id:32152)
1430 Highland Road West Unit# C11
Kitchener, Ontario
The low-maintenance home you’ve been waiting for! This stunning stacked townhouse offers the perfect blend of modern living and convenience. Step into this beautifully built space featuring a spacious open concept layout perfect for entertaining with large sliding doors to your balcony. The kitchen boasts sleek stainless steel appliances, quartz countertops, and large pantry space, making it a chef's delight. Upstairs you’ll find two bright bedrooms with a walk-in closet and ensuite bathroom. But the real showstopper? The rooftop patio, where you can entertain guests or enjoy quiet evenings under the stars with breathtaking views of the city skyline. Perfect for summertime! Located in the desirable Forest Heights neighbourhood, this condo townhouse is just minutes away from parks, shops, restaurants, and all the amenities Kitchener has to offer. With an underground parking spot and easy access to transit and major highways, commuting is a breeze. Don't miss out on the opportunity to make this your new home! Book your showing today and experience urban living at its finest. (id:32152)
139 Farley Road
Fergus, Ontario
Beautiful North End family home! Welcome to 139 Farley Rd. Only 4 years old and with over $100,000 in builder upgrades this home offers beautiful finishes and generous proportions throughout. On the main floor you will find a huge, well appointed kitchen, dining room, living room, den, two-piece bathroom and laundry room with a walkout to a 2 car attached garage. Upstairs you will appreciate a large primary bedroom with 5 piece ensuite, a 4 piece family bath, and 3 generous bedrooms. Downstairs offers a myriad of options with a lookout basement - with large open space and big windows, this space can be turned into an incredible living area. (id:32152)
27 Spruce Boulevard
Acton, Ontario
Welcome to your new home! Nestled in a family-friendly neighborhood, this charming house offers the perfect blend of comfort and convenience. Step inside to discover a bright and airy space with hardwood floors that flow throughout. The main floor boasts separate living, dining, and family rooms, providing ample space for both relaxation and entertainment. The eat-in kitchen is a chef's delight, featuring modern appliances and plenty of room for culinary creativity. Retreat to the primary bedroom, complete with hardwood floors and a luxurious 4-piece ensuite, offering a private oasis to unwind after a long day. The second bedroom also features hardwood floors and ample natural light, perfect for your little ones, guests or a home office. Cozy up by the gas fireplace in the family room on chilly evenings, or step outside to the fenced yard and back deck, ideal for summer barbecues and outdoor gatherings. The basement awaits your personal touch, with a 4-piece bathroom already in place, providing endless possibilities for customization and expansion. Located just minutes from restaurants, schools, shopping, the GO Train, and Ferry Lake, this home offers the ultimate in convenience. Commuters will appreciate the easy access to the 401 and being just 10 minutes from Georgetown. Don't miss out on this fantastic opportunity to make this house your home! Welcome to your new beginning! (id:32152)
629 Anderson Street N
Fergus, Ontario
Here it is: that beautiful bungalow on the edge of town you've been waiting for! Set on a meticulously maintained half-acre oasis, this 3 bedroom, 2 bath raised bungalow will make you say WOW the moment you pull in the (newly paved!) driveway. Everywhere at this gorgeous property, you'll see the labor of love that has gone into creating this idyllic retreat. In fact, you'll probably have trouble deciding where to spend your time: sitting in the front courtyard overlooking the gardens with a fire crackling in the outdoor fireplace? Or lounging on the patio in the backyard, after a refreshing dip in the heated inground pool (with newer liner, pump, filter and robot vacuum). Dining al fresco in the gazebo on the back deck, followed by drinks at the tiki bar and then a bonfire? Or how about sitting peacefully beside the pond, listening to the trickling water and watching the koi fish swim. There's so much to love, and we haven't even talked about the house yet! This traditional family home has seen a number of updates: new A/C 2023; furnace 2016; septic tank; well pressure tank; pool liner/pump/filter 2021, robot vacuum 2023; window glass replaced, extra attic insulation, and the kitchen and main floor bath have received a stunning custom reno (courtesy of local custom cabinetmaker Almost Anything Wood).Downstairs features a rec-room with cozy gas fireplace, 3 pc bath, and access to garage and utility room. The unique layout of the walk-out (currently used as home office) has plumbing remaining from a previous hair salon, and offers many options for this space: 4th bedroom, home office, extra rec-room/wet bar additional garage, possible in-law suite or potential for home-based business. The extra-deep attached garage has tons of storage space, and the generator provides additional peace of mind. There's also more storage and the possibility of a workshop in the red barn with loft storage and hydro! It's truly is one of a kind, so come and take a look before it's gone! (id:32152)
724 Seventh Street
Belwood Lake, Ontario
Summer Is On It's Way! Welcome to Belwood Lake. Waterfront four bedroom spacious cottage on a treed large lot, on one of the best parts of the lake. Step inside to find a cozy interior with rustic charm. Updated kitchen, four spacious bedrooms for the family and guests, three piece bathroom with stackable laundry. open concept dining room and living room with a stunning stone wall backdrop for the woodstove and an impressive wood beam ceiling with skylights which allows the natural light in. The lakeside sunroom adds an additional 314 square footage of living space with a walk out to the expansive deck with panoramic views of the lake. If you enjoy barbecuing you will love the retro brick chimney style barbecue. Private dock to sit, relax, enjoy the view and soak up the sun. After a day of boating, park your boat on the 100 foot cement boat ramp. Sit by the firepit and enjoy the amazing sunsets while you roast marshmallows until the stars come out. New roof, siding and some new windows. (id:32152)
824 Woolwich Street Unit# 195
Guelph, Ontario
Northside by Granite Homes - This brand-new unit has two bedrooms, two bathrooms, and two balconies with an expected occupancy of August 2025! You choose the final colors and finishes, but you will be impressed by the standard finishes - 9 ft ceilings on the main level, Luxury Vinyl Plank Flooring in the foyer, kitchen, bathrooms, and living/dining; polished quartz counters in kitchen and baths, stainless steel kitchen appliance, plus washer and dryer included. There are flexible parking options for 1 or 2 vehicles – you can purchase a parking space for $25,000 and/or lease a space for $100/month plus HST. Extended deposit with only 5% due at firming and 5% in 120 days. Low condo fees of $186 per month, but there is a VIP Promotion of Free Condo Fees for Two Years! Common amenities also include green space with integrated pathways and pergola. The project will total 200 one-storey flats and two-storey stacked townhomes ranging from 869 square feet – 1152 square feet. Located in a peaceful suburban setting with the excitement of urban accessibility in this highly convenient location next to grocery, shopping, and restaurants. Visit the on-site sales centre or contact us for a full package of floor plans, pricing, site map, and area features. (id:32152)
824 Woolwich Street Unit# 192
Guelph, Ontario
Welcome to Northside, presented by award-winning builder, Granite Homes. The project is adjacent to Smart Centre Guelph and consists of 200 one-storey flats and two-storey stacked townhomes ranging from 869 square feet – 1152 square feet. This Terrace Level Unit has two beds and two baths over 993 square feet of main floor living, with an additional 73 sq ft of outdoor space plus storage locker. You will be impressed by the standard finishes - 9 ft ceilings throughout this unit, Luxury Vinyl Plank Flooring in the foyer, kitchen, bathrooms, and living/dining; polished quartz counters in the kitchen and baths, stainless steel kitchen appliances, plus a washer and dryer included. There are flexible parking options for 1 or 2 vehicles – you can purchase a parking space for $25,000 and/or lease a space for $100/month plus HST. Extended deposit with only 5% due at firming and 5% in 120 days. Low condo fees of $186 per month, but there is currently a VIP Promotion of Free Condo Fees for Two Years! Common amenities also include green space with integrated pathways and pergola. Located in a peaceful suburban setting with the excitement of urban accessibility in this highly convenient location next to grocery, shopping, and restaurants. Visit the on-site sales centre or contact us for a full package of floor plans, pricing, site map, and area features. (id:32152)
295 Water Street Unit# 77
Guelph, Ontario
295 Water Street is where its at! The coveted development known as Village on the Green rarely has units for sale and #77 is one of the best units here. This amazing complex is located in a very quiet and tucked away area of Guelph surrounded by mature trees, extensive trail systems and within a short walk to downtown Guelph. Unit 77 is uniquely special in that it has 2 UNDERGROUND parking spaces accessible from the unit itself, as well as beautiful views overlooking the trail and rivers behind it. This 3 bedroom, 4 bath home has over 2300sf of above grade living space on 3 levels. Starting at the lower level, you'll find a powder room and laundry as well as a bright, above grade rec room with large windows and a walkout to your private patio! On the main floor, there is an updated kitchen with new reverse osmosis water system and a large open concept living/dining area with bay window and gas fireplace. Additionally, you'll find an updated powder room. Upstairs, there is new flooring with 3 large bedrooms and two washrooms. The bright primary bedroom has a dedicated ensuite and walk in closet. And if that's not enough, this well run condo development includes the use of an amazing central POOL! Fees cover grounds maintenance (snow and grass) to the lower door, as well as water usage. This development has additional ample visitor parking. Just a short drive to downtown Guelph, UofG, Stone Rd Mall and short walk to transit at Edinburgh Rd, 295 Water St has it all, including a direct path to the river trails! Open house Sat/ Sun 2-4pm. (id:32152)
2 Beverley Street
Guelph, Ontario
Nestled in one of the most coveted neighbourhoods, where timeless elegance meets modern comfort, this stunning residence at 2 Beverley St, Guelph, embodies meticulous care and attention to detail. Boasting 3 bedrooms, 3 full bathrooms, and a powder room, this home offers spacious living areas perfectly suited for both relaxation and entertainment. Step inside to discover beautifully maintained wood parquet flooring that adds warmth and character to every room. The heart of the home is adorned with two gas fireplaces, creating a cozy ambiance for chilly evenings. Imagine unwinding in the inviting living room while basking in the glow of the flickering flames. No detail has been overlooked in this meticulously maintained abode. From the newer Bavarian windows that flood the interior with natural light to the recently installed metal roof that ensures years of worry-free living, every aspect of this home exudes quality craftsmanship and enduring charm. For those who love to cook and entertain, the well-appointed kitchen is a dream come true. With ample cabinetry, sleek countertops, and modern appliances, it offers both style and functionality. Step outside to discover your own private oasis – a composite deck overlooking one of the nicest lots in the ward. Whether you're enjoying your morning coffee al fresco or hosting summer BBQs with friends and family, this outdoor space is sure to impress. Additional features include a new Lennox A/C system, a newer furnace for added comfort, and a fresh coat of paint throughout, adding to the home's appeal and value. Don't miss your chance to own this extraordinary residence, where luxury living meets timeless charm. Schedule your private tour today and experience the unparalleled beauty of 2 Beverley St firsthand. (id:32152)
82 Dawes Avenue
Guelph, Ontario
Perfect income property in a serene cul-de-sac, crafted by the esteemed Diamond Quality Homes. This stunning semi-detached abode boasts 1600 square feet of luxurious living space, offering a perfect blend of comfort, style, and convenience. As you step inside, you'll be greeted by an inviting atmosphere highlighted by the abundant natural light streaming through California shutters adorning every window. The main floor features a spacious living room adorned with a cozy natural gas fireplace, perfect for unwinding after a long day. The heart of the home lies in the gourmet kitchen, where sleek appliances, ample counter space, and elegant cabinetry await the culinary enthusiast. Adjacent to the kitchen is a convenient dining area, ideal for hosting intimate gatherings or enjoying family meals. Venture upstairs to discover three generously sized bedrooms, each offering its own private sanctuary. The primary bedroom boasts an ensuite bathroom and a walk-in closet, providing a serene retreat for relaxation and rejuvenation. An additional upper-level bathroom and laundry facilities add to the home's practicality and functionality. Walk down the stone stairs at the side and you will find a true gem, the lower level of this residence features a walk-out basement with a separate entrance to a a well-appointed one-bedroom apartment complete with its own kitchen, bathroom, in-suite laundry facilities and a private patio overlooking lush greenspace. This bonus offers endless possibilities for rental income, multi-generational living or guests. Outside, a single garage provides convenient parking and storage space, while the cedar deck offers a front row seat to enjoy the beauty of nature. Situated close to the prestigious University of Guelph, this home offers easy access to educational opportunities, as well as nearby amenities, parks, and trails. Don't miss your chance to make this exquisite home yours - schedule your private showing today (id:32152)
6143 Fourth Line Line
Erin, Ontario
Exquisite three-bedroom home boasting a detached garage equipped with a workshop and stove. Nestled in the rural charm of Erin, it features a meandering driveway leading to a breathtakingly landscaped front yard, adorned with a stone patio and a generously sized covered porch spanning the entire length of the house. Welcoming you inside are two entrances with spacious open foyers, complemented by rich wood floors and distinct formal dining and living areas. The kitchen is a culinary delight, boasting a sizable island, ample storage, a breakfast nook, stainless steel gas stove, and a farmhouse sink overlooking the serene backyard retreat. Cozy up in the family room by the inviting wood stove. Upstairs, discover the luxurious primary bedroom with a walk-in closet and ensuite bathroom, accompanied by two additional bedrooms and another full bathroom. The finished basement offers added living space with an office, recreation area, and a versatile den. Outside, lush landscaping enhances the allure, with a 16x32 swimming pool as the centerpiece. Utility is not compromised, with a garden shed featuring electricity alongside a second spacious shed with overhead electrical wiring. For recreational fun, a concrete pad awaits basketball or street hockey games. The roof received new shingles in 2012. In 2017, the kitchen underwent a renovation, featuring modern appliances, a propane stove, updated flooring, and windows. Garage shingles and extensive landscaping was completed in 2021. (id:32152)
146 Downey Road Unit# 20a
Guelph, Ontario
Are you eagerly awaiting the perfect opportunity to step into the real estate market? Your wait is finally over! Situated in Guelph's sought-after Kortright Hills, 20A - 146 Downey Road is the home you've been waiting for. Nestled against a serene conservation backdrop, this Granite-built stacked townhouse invites you to embrace tranquil mornings and picturesque sunrises right from your own backyard oasis. As you step into the foyer, be prepared to be WOWED. Wainscoting adds sophistication and charm throughout, showcasing the pride of ownership in every detail. This home offers comfort and convenience, with two bedrooms featuring ample closet space, two bathrooms, two owned parking spots, and main floor laundry. The kitchen and four-piece bathroom feature luxurious quartz countertops, adding a touch of elegance to your daily routines. Plenty of storage space, including a pantry/cold room ensures everything has its place. Enjoy breathtaking views of the conservation area from every window. With its close proximity to the Hanlon Expressway and the 401, commuting is a breeze. Additionally, this home is conveniently located near parks, walking trails, bus stops, and falls within an amazing school district. Step outside your front door into a beautiful courtyard, perfect for relaxing or entertaining guests. This stunning home also boasts low maintenance fees, ensuring a worry-free lifestyle. Don't let this opportunity slip away! (id:32152)
62 Clive Avenue
Guelph, Ontario
Discover the perfect blend of comfort and versatility in this delightful side-split home, nestled in the highly sought-after Riverside Park neighbourhood of Guelph. Originally designed as a three-bedroom residence, the home currently features two spacious bedrooms but could easily be converted back to its original layout, offering flexibility for growing families or those needing extra space. Located just a block away from the serene Riverside Park and equally close to the prestigious Guelph Country Club, this home offers a prime location ideal for outdoor enthusiasts and golf lovers alike. Step inside to find a warm and inviting space with a modernized kitchen, tastefully renovated with contemporary finishes and appliances. The layout is designed for easy living and entertaining, flowing effortlessly from the cozy living areas to the tranquil bedrooms. Outside, the private backyard is a true oasis, highlighted by a beautifully maintained inground pool—perfect for relaxing summer days. The property also boasts a fully finished basement, providing additional living space for a family room, home office, or gym. This home is a gem in a vibrant community, offering peace and privacy while being moments away from top local amenities. Whether you’re basking by the pool, enjoying the nearby parks, or playing a round of golf, this property promises a lifestyle of ease and enjoyment. Something to note is that the homeowners have enjoyed for past 37 years is watching the Canada Day Fireworks from the back yard, don't miss the opportunity to make this versatile house your forever home. (id:32152)
938 Ninth Street
Belwood Lake, Ontario
Nestled on the tranquil shores of Belwood Lake, this charming cottage offers a picturesque retreat from the hustle and bustle of everyday life. With its breathtaking views and idyllic surroundings, this property is a haven for relaxation and rejuvenation. Whether you prefer summer boating and swimming or winter ice fishing and snowshoeing, this property offers endless opportunities for outdoor recreation throughout the seasons. Situated directly on the waterfront, this cottage boasts unparalleled views of the shimmering lake and surrounding natural beauty. View it from inside with large windows that frame the stunning lake vistas and amazing sunsets. Enjoy the great outdoors from the comfort of your own backyard. A spacious deck provides the perfect setting for al fresco dining, sunset gazing, or simply unwinding with a good book. Extra large garage has room for both a car and a boat with access from both sides. Or it can be and excellent Man Cave with its own wood stove for heat. Just 10 minutes from Fergus to easily get all your summer supplies. New Fan in the kitchen, garage roof 2019. New chairs and New drapes (id:32152)
104 Winston Street
Rockwood, Ontario
Welcome to 104 Winston Street located in Beautiful Rockwood, ON. This brick, two-story house is the perfect family home with 4 very large bedrooms, 3.5 bathrooms, a double-car garage, and the perfect finished basement! Inside features 9-foot ceilings, hardwood floors, a Living room with gas fireplace, and built-in cabinetry. The large Kitchen has solid wood cabinets, granite countertops and a walk-in pantry! Upstairs features a gorgeous Primary Suite with his and her walk-in closets and a 5 Piece bath along with 3 other large bedrooms a shared 5 piece Bath and Laundry closet. The finished basement is awesome, half designed just for the kids and the other half a rec room perfect for entertaining. The kids will love the little play fort under the stairs! Finally, the backyard has a private hot tub surrounded by a covered gazebo with a skylight! This house is all ready for the next family to call Rockwood home. (id:32152)
303 St Andrew Street E
Fergus, Ontario
You don’t want to miss this one, fabulous red brick century home sitting on a manicured 55’ x 141’ lot just steps to downtown Fergus. This home is a showstopper and an absolute must see, as you enter the home from the covered front porch you will notice the beautiful hand scraped natural hickory hardwood flooring that runs throughout the house, the bright and spacious living room which is open concept to the dining room with a feature linear gas fireplace, you will then head into the updated open concept kitchen with custom cabinetry, stainless appliances, centre island / breakfast bar, quartz countertops and herringbone pattern ceramic tiled backsplash. The main floor also has the benefit of a large bright family room with feature gas fireplace, and patio doors leading out to the vinyl deck with built in lighting, and amazing private space to sit back and relax. Also on the main floor you will find a completely updated 3 piece bathroom with heated ceramic tiled floor, custom glass shower, and hidden built in laundry. As you head upstairs you will notice the hickory stairs with decorative black iron spindles, upstairs there are 3 bedrooms, a walk-in closet with custom built ins and a beautiful 4 piece bathroom with a free standing tub, floating vanity, custom glass shower and heated ceramic tiled floor. This home also has custom window blinds throughout the house. Head outside and check out the showroom style detached, insulated, heated double car garage, with epoxy finish floor, wood stove and it even has pot lights, there is lots of driveway parking, private lawn area at the back of the property, a storage shed, and nicely landscaped side and front lawn. This home is a showstopper, if you are looking for an older home with current modern quality finish throughout do no let this one slip by, make your appointment to view, you will not be disappointed. (id:32152)
123 Rea Drive
Fergus, Ontario
Stunning and stately 3000+ sq ft two storey with 4 bedrooms, 3 with ensuites. From the four car parking and covered front porch, walk into the grand foyer and then beyond to the open concept massive main floor. The front of the home has high ceiling and open, airy staircase overlooking the dining room and entertaining area beyond. Across the back of the home you'll find the upgraded kitchen with centre island, family room with gas fireplace, and oversized walkout sliders to rear yard and soon to be installed deck and stairs. The convenient powder room, mudroom/laundry room and walkout to garage complete this well laid out, opulent main floor. Upstairs you'll find four very large bedrooms, three with ensuites. Massive primary bedroom with walk in closet and five piece ensuite will delight the parents. The basement of this home has an excellent opportunity for an in-law set up. Rough in bath, open floor plan and large windows and walkout to rear yard. Prepare to be wowed by this gorgeous home in beautiful Fergus. (id:32152)

