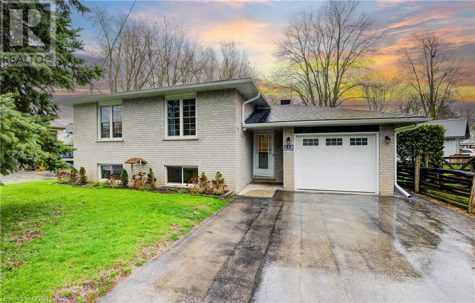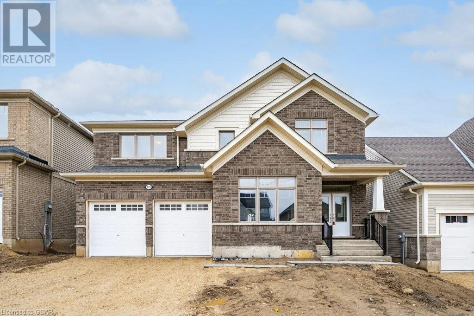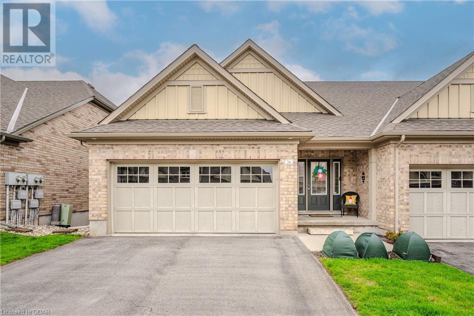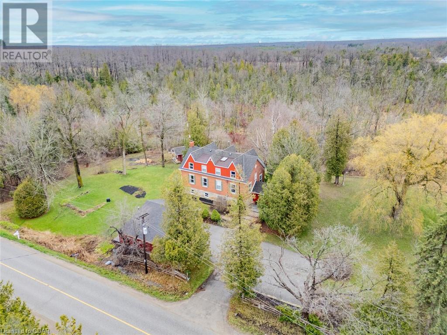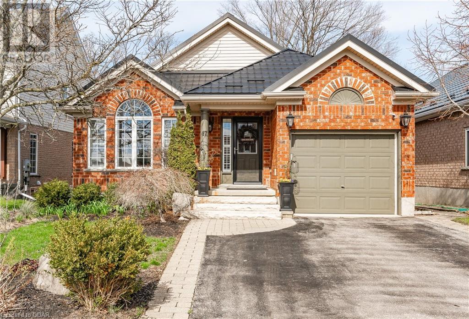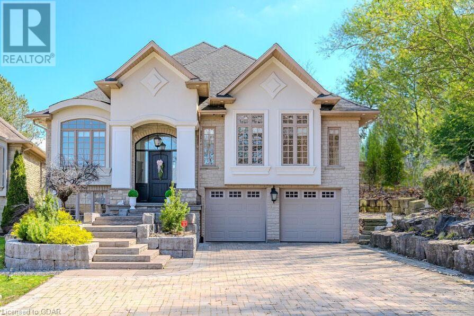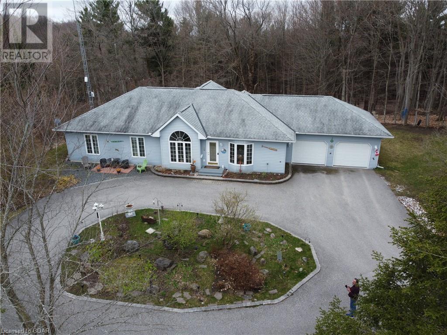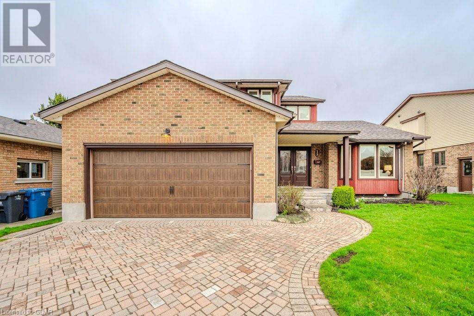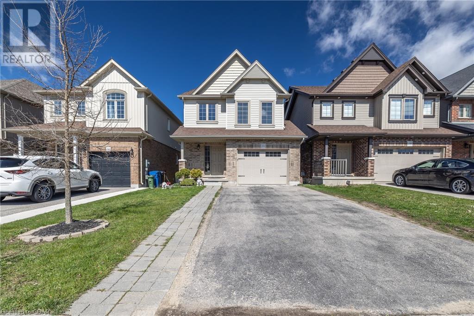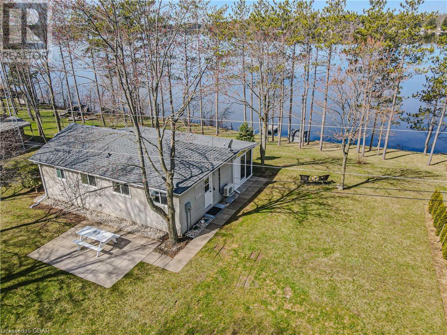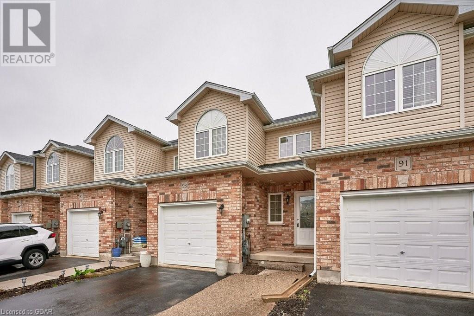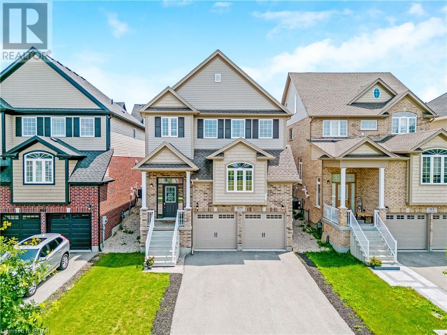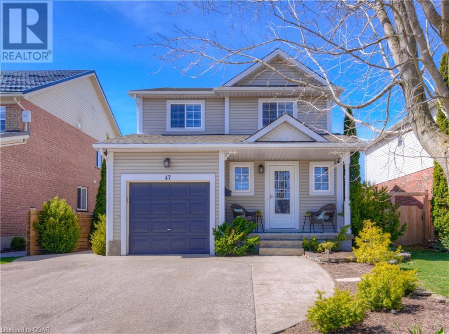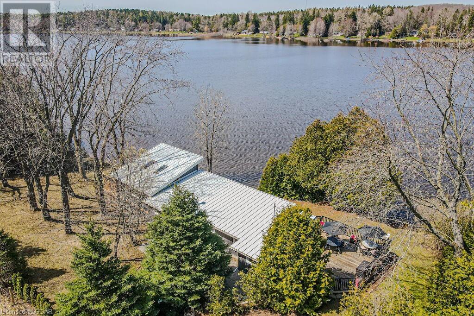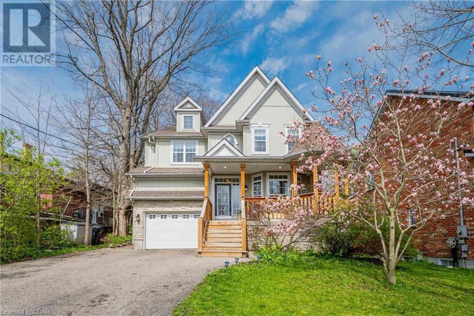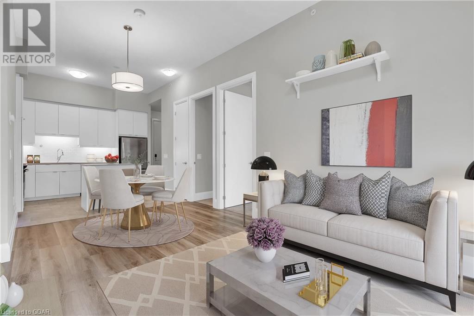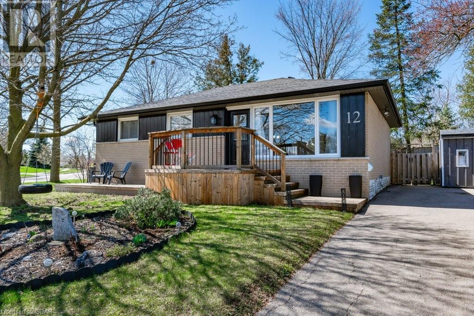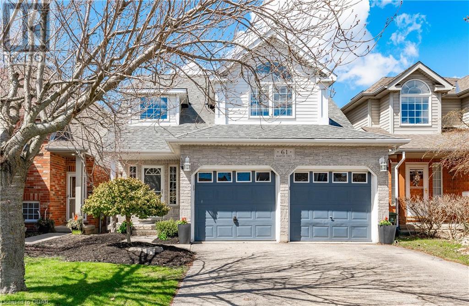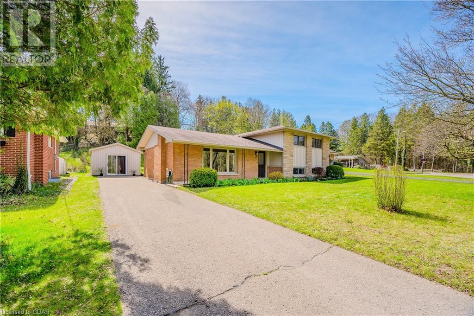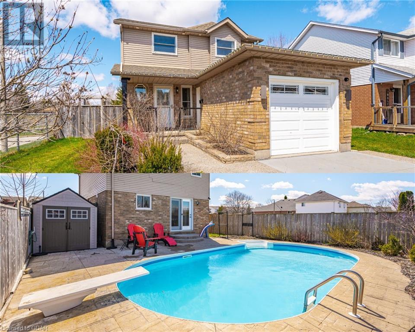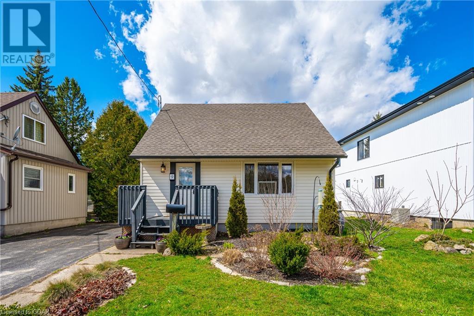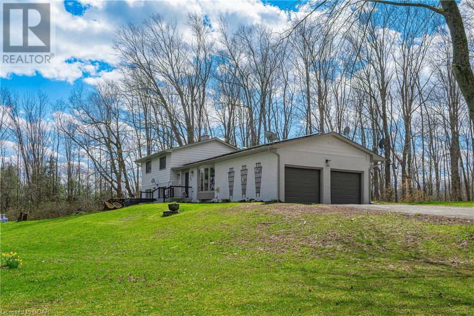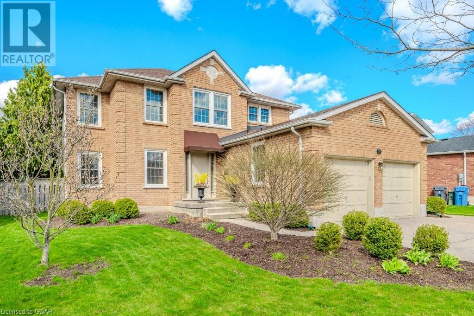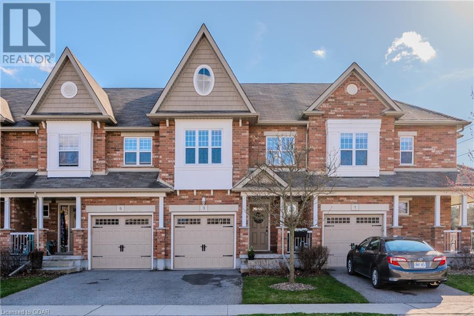Open Houses
210 Frederick Street E
Arthur, Ontario
If plenty of parking, large principal rooms and a fantastic yard are on your list of must haves than this could be the one for you. This spacious raised bungalow has a generous foyer with access to both the garage and back yard walkout. On the main level you will be delighted with the large living room with picture window, the huge eat in kitchen space and and additional picture window to watch the coming and goings of the day. The main floor also offers 3 bedrooms and a family bathroom with walk in glass shower with bench. On the lower level you will find load of additional finishes space. The beauty of a raised bungalow is the large windows making this space feel bright and welcoming. Here you will find your Friday night hang out with the rec-room, a 4th bedroom and an additional room with incredible walk in closet. There is an additional 3pm bathroom on this level making this home set up perfect for a growing family or those wanting space. The back yard will be a place of enjoyment all the seasons through. Complete with a patio and large grass area this yard is fenced with cedar rails and ready to be enjoyed. (id:32152)
123 Rea Drive
Fergus, Ontario
Stunning and stately 3000+ sq ft two storey with 4 bedrooms, 3 with ensuites. From the four car parking and covered front porch, walk into the grand foyer and then beyond to the open concept massive main floor. The front of the home has high ceiling and open, airy staircase overlooking the dining room and entertaining area beyond. Across the back of the home you'll find the upgraded kitchen with centre island, family room with gas fireplace, and oversized walkout sliders to rear yard and soon to be installed deck and stairs. The convenient powder room, mudroom/laundry room and walkout to garage complete this well laid out, opulent main floor. Upstairs you'll find four very large bedrooms, three with ensuites. Massive primary bedroom with walk in closet and five piece ensuite will delight the parents. The basement of this home has an excellent opportunity for an in-law set up. Rough in bath, open floor plan and large windows and walkout to rear yard. Prepare to be wowed by this gorgeous home in beautiful Fergus. (id:32152)
26 Juniper Street
Guelph/eramosa, Ontario
Step into the epitome of hassle-free living with this charming 1,823 sq. ft. bungaloft (plus fully finished basement), nestled in the Rockwood's Noble Ridge Cummunity. Crafted by Charleston, this end unit exudes the essence of a spacious semi-detached home. Every inch of this abode has been meticulously curated for your comfort and pleasure. Enter through the inviting foyer into an airy open-concept layout adorned with 9 ft. ceilings and sleek hardwood floors. The Barzotti kitchen, a masterpiece of design, boasts ceiling-height cabinetry adorned with crown and glass details, quartz countertops, a convenient island with a breakfast bar, and top-of-the-line stainless-steel appliances. Relax and entertain in the combined living and dining areas, where a cozy gas fireplace sets the mood and a walkout beckons you to the deck, perfect for alfresco dining or morning coffee. Retreat to the serene primary suite, complete with his and her closets and a luxurious 4-piece ensuite. A laundry room, powder room, and garage access round out this level for utmost convenience. Ascend to the second level, where a sun-drenched family room awaits, along with a second bedroom and another full bathroom, ideal for accommodating guests in style. The above-grade lower level extends the living space with a third bedroom, a spacious rec room with a walkout to the patio, another full bathroom, and versatile workshop and storage areas, catering perfectly to the needs of teenagers or guests. Located in the picturesque village of Rockwood, this home offers easy access to nature's wonders, including conservation areas, caves, and scenic hiking trails. Plus, with Guelph just a stone's throw away, all your urban necessities are within reach. And the best part? Low condo fees make this lock-and-leave lifestyle an absolute steal. Say hello to effortless living at its finest! (id:32152)
9405 Five Sideroad
Erin, Ontario
If this old school house could talk just imagine the stories it could tell! Originally the Peacock School House now a lovingly updated 4-bdrm 3-bathrm home with all of today’s conveniences! Situated on a gorgeous 6.57-acre lot with 3 driveways and the possibility for a 2nd dwelling and berm (subject to approval)! A stone walk & porch welcome you into this home where the charm of yester year compliments the modern-day finishes. The mn level offers a spacious O/C layout w/load of charm. The nicely U/D kitchen/dining room offers all the bells & whistles & is sure please the chef in the house. The living room enjoys panoramic views, skylights, 2 W/O’s & a cozy WB stove. A family room featuring vaulted ceiling w/exposed beams, skylight, & F/P set on a stylish barn board feature wall adds to the enjoyment. The 2-pc completes the level. The upper level offers 4 bdrms, the primary w/his & her closets & 3-pc. A finished lower level extends the living space w/rec room, laundry & storage/utility space. A detached 2-car garage, lean-to & the barn/outbuilding complete this spectacular offering. Close to downtown Erin, Acton & Georgetown. (id:32152)
17 Milson Crescent
Guelph, Ontario
Welcome to this stunning bungalow nestled in the coveted South End of Guelph, a true gem that backs onto lush forested walking trails. This expansive, light-filled home boasts soaring ceilings and a layout that flows effortlessly, ideal for both entertaining and serene relaxation. Enjoy a main floor that is entirely carpet-free, featuring polished hardwood floors that gleam with elegance. The primary suite, a tranquil retreat, includes a private ensuite, offering an ideal escape for peace and solitude. Descend to the lower level where a full walk-out reveals a vast recreation room with a cozy gas fireplace, perfect for family gatherings. This level also houses two generously sized bedrooms and a convenient 3-piece bath, making it an ideal space for guests or a growing family. Step outside onto the oversized deck, complete with a charming gazebo, and enjoy the ready-to-enjoy outdoor space. Located in a community with top-tier schools, easy access to major highways, and close to all necessary amenities, this home is everything you’ve been looking for and more. Just move in and start living the dream! (id:32152)
115 Dirksen Court
Kitchener, Ontario
Remarkable 4-bdrm bungalow W/backyard oasis bordering conservation land on private cul-de-sac in prestigious Deer Ridge! Home is suited for families W/teenagers or multi-generational households W/finished bsmt & its own sep entrance. You'll be greeted by inviting curb appeal W/mature trees, stone exterior, front porch & landscaping. Attached 2-car garage & interlock driveway provide parking for 10 cars! This was originally the builders home which is evident by attention to detail, premium lot & unique architectural touches such as 10-16' ceilings, 8ft doors & beautiful archways. 2-story foyer W/chandelier & marble staircase. Great room W/16' ceilings, solid hardwood, stone fireplace & arched window. The view is even W/forest floor providing you W/front-row seat of deer & wildlife frolicking in the preservation! Custom kitchen W/cherry wood cabinets W/glass features & B/I wine rack, quartz counters, tile backsplash, coffered ceilings, travertine tiles & high-end S/S appliances incl. B/I oven, microwave & gas cooktop. Breakfast nook overlooks lush backyard. DR W/solid hardwood & large windows. Front LR W/arched window, crown moulding & wall of custom B/Is W/fireplace. The LR can be converted into 3rd main floor bdrm to fit your familys needs. Primary suite W/16' ceilings, arched window & 2 W/I closets. Ensuite W/dbl sinks & quartz counters, soaker tub & glass shower. There is another main-floor bdrm W/large windows & 3pc bath. Finished bsmt W/rec room, fireplace, large windows & pot lighting. New projector screen & B/I surround for movie nights! 2 bdrms W/large windows & 5pc bath W/dbl sinks & shower/tub. Bonus room would make great office or gym. Sep entrance & R/I kitchen allows you to convert space into in-law suite or apt! Backyard W/covered balcony & interlock patio overlooks conservation & gardens W/armour stone. 10-min walk to restaurants & amenities. Mins from Hwy 8 & 401 for access to Waterloo, Cambridge, Guelph, Hamilton & GTA. Close to multiple golf courses (id:32152)
4 Beechwood Crescent
Oro-Medonte, Ontario
This work for home sanctuary is located on a quiet cul-de-sac with only 8 other family homes. A custom-built, Quality Home bungalow featuring a circular paved driveway leading to the residence that backs onto a lush forest. Large windows throughout the home allow natural light to pour in, while three walkouts open to a private and lush backyard. A spacious foyer welcomes you into a sitting area that could be the ideal home office area with sunrises to start your day off right and garden views to offer a relaxing distraction. The Great room offers an open living area with a vaulted ceiling and a wall of windows, offering walkout access to an outdoor sanctuary. This space includes a functional deck, a hot tub, views of the mature forest, and a cozy seating area perfect for enjoying bonfires and roasted treats. The bright and spacious eat-in kitchen boasts a breakfast area, ample cupboard space, and extensive counter space. The dining room, featuring a pass-through to the great room, ideal for entertaining. Twin French doors can provide intimate dining or open to the four-season sunroom with another walkout to the spacious deck and backyard. The large principal bedroom includes dual closets and a private walkout to the serene outdoor area. This family-sized home also provides access to an attached 2-car garage, a main-floor laundry with access to the outside, and a conveniently located three-piece bathroom. The full basement offers two additional bedrooms, a three-piece bathroom, and areas for play and storage. Extensive updates since 2020 include renovations to bathrooms, hardwood flooring, septic and water systems, and basement finishes. Situated 15 minutes from both Barrie and Orillia in the scenic, rolling hills of Oro-Medonte, Canada's answer to New England. The property is just 10 minutes from Hardwood Hills Olympic-grade cross-country ski and bike trails, Horseshoe Valley Ski Resort, stunning Lake Simcoe and conveniently close to Highway 11 on paved roads. (id:32152)
15 Wiltshire Place
Guelph, Ontario
A home this size is a rare find in West Guelph! At over 3600 in total, this fully renovated 4-bdrm home even has a bonus 5th bedroom Murphy bed for guests. Pride of ownership is evident right from the curb with a large landscaped front yard. Inside the front doors, you'll immediately notice the vaulted cathedral ceilings in living and dining rooms with Brazilian cherry hardwood and winding staircase upstairs. Custom designed kitchen features granite counters, backsplash, pot lighting two-tiered centre island, pendant lighting and bar seating with walkout to back deck. Adjacent to kitchen is spacious family room with wood-burning fireplace that opens to a large 4-season sunroom (with permits). There is also a 2pc bath, laundry and mudroom off the 2-car garage. Upstairs you'll find 3 large bedrooms with the primary including a large W/I closet, spa-like 5pc ensuite W/heated floors and soaker tub. There are also two other generously sized bedrooms and 4pc bath. Finished basement offers add'l living including a 5th bed bonus room with custom pull-down queen bed. Huge utility room suitable for workshop offers plenty of storage. The backyard is equally impressive as you enjoy the large composite deck overlooking landscaped yard and fruit bearing tree. Updates include new split heat pump for added heat in sunroom. Recent updates include Roof (2021), AC (2023), water softener (2023), newer skylights, newer insulated garage front doors. And bonus: an insulated garage W/heater & front stone porch with brick driveway. Short walk to Westwood PS, Mitchell Woods PS, St Peter Catholic. Short drive to Costco, Zehrs, restaurants, banks and more! Close to Hanlon, Hwy 7/ 24, 20-min to 401 make this a great location for commuters! Open house Sat/ Sun 1-3, come and check it out! (id:32152)
201 Summit Ridge Drive Drive
Guelph, Ontario
Located in the sought after East end of Guelph. This Beauty is finished top to bottom, bright, spacious, inviting, and in move-in condition. Fully fenced yard for your little ones and privacy Large yard for the gardener. Huge deck and pergola for the entertainer. Park, trail, schools, library, transit, plaza...This designer Gem is full of function - an ideal Family home...Fully finished basement w/3pc bath and wet bar ! This home welcomes you with open arms . (id:32152)
835 Eighth Street
Belwood, Ontario
Welcome to 835 Eighth St located on the very popular Belwood Lake! This completely renovated air conditioned 2 bedroom, 1 bathroom cottage will most certainly impress you from the moment you step inside. You will love the nice bright open concept living space with new laminate flooring, the tasteful finishes throughout, cathedral ceilings and beams, and all the natural light. The well equipped new white kitchen cabinetry with white quartz counters boasts ample storage and has a large pantry with pullouts. The primary bedroom is generously sized and has the benefit of a large walk-in closet allowing lots of storage and conveniently includes a stackable washer and dryer. The beautifully updated 3 piece contemporary styled bathroom has an amazing walk-in ceramic tiled shower with glass doors, black fixtures and a wall mounted vanity. You will be blown away as you step into the new huge 3 season sunroom which has the most amazing views of Belwood Lake, and fabulous sunset views and is great space for entertaining or simply relaxing and taking in the view. This cottage has great outdoor space as well as a boat dock a storage shed and ample parking for your family and friends. The cottage is located in the highly sought after Belwood lake community, residents have access to a variety of local recreational activities, including boating, fishing, water sports, hiking, cycling and snowmobiling on the local trails in the winter months. Just a few minutes drive into Fergus and Elora where you will find lots of local amenities, shops, and restaurants etc, this very affordable seasonal cottage offers the best of both worlds, easy access with no highway traffic to deal with and a great price point. This is a seasonal cottage on GRCA leased land and does not permit full time year round living. Total 926 sq ft including Sunroom. (id:32152)
93 Mussen Street
Guelph, Ontario
Situated in a desirable neighbourhood known for its family-friendly atmosphere and accessibility, this FREEHOLD townhome extends close proximity to schools, parks/ splash pads, major amenities, and walking/biking trails leading to both the Guelph Lake and Riverside Park. The interior of the home boasts a bright and spacious open concept design with handsome dark wood flooring and neutral decor. The kitchen features bright white cabinetry and a breakfast bar that overlooks the living room and dining room area. Sliders from the living room lead out to a great sized deck and fully fenced yard- perfect for entertaining or unwinding after a busy day. The second level offers three sizable bedrooms, including the primary bedroom with a walk-in closet and 4 piece ensuite, as well as a 4 piece main bathroom and a convenient laundry room. The unspoiled basement presents the new owners with the freedom to design and complete as desired. (id:32152)
109 Gagnon Place
Rockwood, Ontario
Welcome to your dream home! This exceptional property combines elegance, spaciousness and convenience to create the perfect haven for your family. Located on a private cul-de-sac and directly across from Harris Park, this residence offers an amazing lifestyle in a coveted neighbourhood. As you walk up to the main level, you’ll be enchanted by the abundance of space and natural light in the extra-large family room. Designed with comfort in mind, this room is perfect for hosting gatherings, relaxing with loved ones, or simply unwinding after a long day. The seamless flow between the living room, dining room and kitchen creates an inviting and inclusive atmosphere, perfect for entertaining guests or keeping an eye on the kids while preparing meals. Walk out from the dining room to the backyard deck where your entertainment and family gathering space continues. Four generously sized bedrooms provide ample space for each family member. Each room is filled with natural light. The primary bedroom boasts a 4-piece ensuite bath, perfect for relaxing after a long day. The unfinished basement presents an opportunity to customize the space according to your preferences, whether it be a home theatre, a gym, or additional living space. A 2-car garage and room for 4 vehicles in the driveway ensure ample parking for everyone. This home has been thoughtfully designed to offer the utmost comfort, style and convenience. Don’t miss the opportunity to make this house your forever home. (id:32152)
47 Pattison Place
Fergus, Ontario
Welcome to 47 Pattison Place! Pride of ownership is evident when you first walk in the front door. Well maintained, three bedroom, four bathroom home is not only immaculate, it is also located in the very best area! Fronting onto a family friendly, quiet cut-de-sac with a park right across the street. Fully manicured, fenced backyard, a large deck for entertaining and storage shed. Three spacious bedrooms upstairs, primary bedroom with a spacious walk-in closet, 4pc ensuite and another 4pc washroom just down the hall. There is space on the second floor landing for a work area or reading nook. Open concept main floor creates a welcoming space for family and guests. The kitchen overlooks both the living room and dining room. Patio doors off the living room leads to a large deck to enjoy lazy summer days with family or and friends. Finished basement boasts a large rec. room or workout space, laundry and plenty of storage. Walking distance to downtown, shopping, restaurants, grocery stores and trails! Book a viewing and prepare to be impressed. (id:32152)
621 Sixth Street
Belwood, Ontario
Recently renovated Belwood Lake cottage sits on a large secluded lot on a quiet street overlooking Belwood Lake. Cottage has been renovated in such a manner that the majority of the windows overlook the Lake and capture the glorious sunsets. Some of the renovations over the past 4 years include new flooring, metal roof and the addition of an airy sunroom. The large lot abuts conservation lands, one neighbours cottage and is located near trails and accessed off of a quiet street with only 3 properties. This cottage offers a 19'x17' sunroom (2022), 18' x 15' living room, large deck, 2 bedrooms and more. All located within easy commuting distance to Orangeville, Brampton, Kitchener Waterloo and Guelph. (id:32152)
71 King Street
Guelph, Ontario
2450+ SQ FT BEAUTY WITH A SEPARATELY METERED & LEGAL 2-BEDROOM APARTMENT IN ST. GEORGE'S PARK! Welcome to 71 King St. - the epitome of convenience and luxury. Nestled in the historic and highly sought-after St. George’s Park neighborhood, this home provides easy access to the downtown core as well as local schools and parks. Upon entering, you’ll find a bright and airy main floor. Welcoming you into the home is a spacious front room that can be used for formal dining or as a nice seating/conversation area. The kitchen is modern and inviting with a large island - perfect for entertaining! The appliances are high-quality stainless steel, including a gas stove and OTR microwave. A convenient breakfast area offers a space for a table for everyday family meals or as a place for the kids to do their homework while you cook. The living room features a gas fireplace and built-ins for storage, without compromising on comfort or space. The large windows allow natural light to pour into the space, keeping it feeling warm and fresh. Upstairs is home to 4 really good-sized bedrooms. The primary is a very nice size and includes a walk-in closet & ensuite! A 2nd full bath and laundry round out this level for utmost convenience. Heading downstairs, you’ll find a LEGAL 2-BEDROOM APARTMENT! Perfect for multi-gen families or a mortgage helper! The space is open and has a full-sized kitchen, good-sized living space, and large windows. It really doesn't feel like a basement at all! The basement has a separate entrance, separate laundry, and has a separate hydro meter. Compared to many secondary units out there, this one stands out! If you're looking for a beautiful home in a great area with the opportunity to cut down your monthly costs - don't miss this opportunity! (id:32152)
73 Arthur Street S Unit# 202
Guelph, Ontario
Welcome to your slice of luxury living at 73 Arthur Street! This stunning condo, nestled in the vibrant Metalworks community, offers the perfect blend of modern comfort and urban convenience. Tucked away in a secluded hall, enjoy enhanced privacy while still being at the heart of the action. Step inside this 3-year-old residence and be greeted by its spacious, open floor plan featuring impressive 10-foot ceilings, quartz countertops, stainless steel appliances, in-suite laundry, and a 152 sq ft covered balcony. The primary bedroom boasts a walk-in closet and ensuite bathroom, adding an extra touch of convenience and luxury to your daily routine. Outside your door, a charming outdoor BBQ space, Speakeasy Bar and Library await, perfect for casual gatherings and relaxation. Plus, indulge in the array of community amenities available, including a pet washing room, gym, chef’s kitchen, and private dining room, all designed to elevate your lifestyle. Immerse yourself in the vibrant pulse of downtown Guelph, where all the local attractions are just minutes away. Enjoy leisurely riverside strolls, unique shopping experiences, and delicious dining options at downtown restaurants. Plus, revel in the added convenience of the nearby Go Station, Sleeman Centre, and River Run Centre, all easily accessible. Don't miss your chance to experience the best of Guelph living! Current Interest rate of 1.99% may be assumable. Inquire for further details. (id:32152)
12 Sims Gate
Georgetown, Ontario
Here is an opportunity to own one of the biggest lots in the neighbourhood, on one of the quietest streets in Georgetown. This updated bungalow with finished basement and separate entrance provides multiple living areas, as well as bedrooms on both levels. The living space continues through to the private back yard, with a 6 seater hot tub and two seating areas placed to take advantage of both the early morning and late day sun. With modern finishes throughout, you can devote your budget to building bigger in your yard - garage, shop or laneway suite perhaps? Or possibly a pool to complement the hot tub. The space is there to let your imagination run. Enjoy the convenience of being a comfortable walk from restaurants and shops, with none of the traffic of a main road. You're also only 5 minutes to the Georgetown Go Station or a quick hop onto Highway 7, making commuting a breeze. Don't miss your chance to see this incredible home, book a showing today! (id:32152)
61 Marsh Crescent
Guelph, Ontario
Welcome to this beautiful single-family home located on a quiet crescent on the South End of Guelph. Only a 3 minute walk to Sir Isaac Brock Public School and a 7 minute walk to St. Ignatius of Loyola Catholic School makes this the perfect location for families with elementary school children. This lovely maintained property offers the perfect blend of comfort, convenience, and tranquility. As you enter, you'll be greeted by a spacious and inviting atmosphere, with ample natural light flooding the living spaces. The main level features a cozy living room complete with a gas fireplace, perfect for relaxing evenings with family. The kitchen is a chef's dream, boasting modern appliances and ample counter space for cooking a feast and lots of space for large family gatherings. Step outside onto the large deck, where you can host outdoor gatherings, barbecues, or simply relax and enjoy the serene surroundings. The fully fenced backyard offers privacy and security for children and pets to play freely. A quaint powder room and main floor laundry completes this main floor. Upstairs, you'll find three generously sized bedrooms, each offering comfort and privacy for the whole family. The primary bedroom features a luxurious ensuite bathroom with separate tub and shower, providing a private retreat at the end of the day. A 2nd 4-piece bathroom and open reading nook complete the second level. The lower level of the home offers additional living space with a recreation room, a fourth bedroom and a full bathroom, providing flexibility for guests, a home office, or a cozy retreat. Situated in the sought-after South End of Guelph, this home is conveniently located near great schools, shopping, a movie theatre and restaurants. With its quiet crescent location, you'll enjoy peace and tranquility while still being close to all the amenities the city has to offer in addition to close proximity to Hwy 401 for those who commute. (id:32152)
37 Warren Road
Simcoe, Ontario
Wonderfully and impeccably updated side-split on a large private lot! Rarely does such a lovely home come available in such a secluded yet central spot in town! Nearly a third of an acre with wide open parkland across the street, enjoy court living outdoors and a host of special features indoors including in-floor heating in both bathrooms and the basement allowing in-law potential, both bathrooms are brand new and beautiful, main floor hardwood floors are gleamingly restored, exterior siding and soffit have not yet seen winter, and counter-tops are sparkling new. Freshly painted, newly trimmed, and move-in ready, imagine yourself with this as your daily hideaway, whether watching storms roll in for the covered porch or designing your private oasis in the blank canvas of the secluded backyard. Add to that the freshly sided and insulated garage which has been functioning as a personal gym or the copious crawlspace for more dry storage than you could have dreamed, this classic side-split in a prime location is the kind of home you can love for many years. (id:32152)
430 Flannery Drive
Fergus, Ontario
Located in a quiet neighbourhood just minutes from elementary and secondary schools and the community center, 430 Flannery is an ideal family home. And, with summer just around the corner, the fully fenced back yard with salt water pool and no rear neighbours is a great place for making memories! The sunny main level features light oak hardwood and a gas fireplace in the living room, pot lights, a 2pc bath and an eat in kitchen with access to the backyard. Upstairs you will find an updated 4pc bath and 3 bedrooms with laminate flooring. When pool season ends the fun can continue in the large carpet free rec room perfect for hosting parties or gathering with family for a movie night in. Additionally, there is a generously sized laundry and utility room, making chores a breeze. This property boasts several upgrades, ensuring a comfortable and energy-efficient living space. Most windows were replaced in 2011, enhancing both the aesthetics and insulation of the home. The pool liner was replaced in 2011, pool filter and pump are brand new and the heater is less than 2 years old. (id:32152)
9 Churchill Crescent E
Fergus, Ontario
Welcome to 9 Churchill Crescent, located on a quiet street in the town of Fergus. This detached, move-in-ready home is perfect for first-time buyers or downsizers alike. The main level features an open concept kitchen with a peninsula island overlooking the living room, complete with a large bay window and a natural gas fireplace (2023). The 6.5 inch engineered hardwood flooring runs throughout the entire main level of the home. An addition was completed in 2022, and it is currently being used as a mudroom and sitting room with sliding glass doors to your back patio—a multifunctional bonus space to suit your family's needs. Further on the main level is one bedroom and a luxurious 4-piece bathroom with in-floor heating, upstairs you will find two additional bedrooms. The backyard is fully fenced with many beautiful perennials and backs onto Webster Park. Further updates include the roof, siding, and basement insulation (2022), as well as the washer, dryer, and water softener (2020). (id:32152)
4098 Darkwood Road Road
Puslinch, Ontario
Welcome to 4098 Darkwood Road! Situated on a stunning private 6-acre wooded lot, this 3-bed, 3-bath side split has undergone a complete renovation and is poised to leave a lasting impression. But before we step inside, let's take a moment to appreciate the remarkable outdoor features that make this property truly exceptional. From the captivating inground saltwater pool (with a new heater installed in 2021 and a liner replaced in 2015) to the inviting gazebo and ample seating, fire pit, children's play area, Hot tub (2021) and vast acres for exploration, the exterior space is nothing short of breathtaking. Plus, its proximity to highways makes it an ideal location for commuters. Once inside, you'll discover a fully renovated interior boasting contemporary finishes and all the amenities you could desire. Freshly painted walls complement the beautiful laminate flooring on the main and lower levels, while the five walkouts to the yard flood the space with natural light, creating an inviting atmosphere. The kitchen is equipped with stainless steel appliances, granite countertops, and ample storage. And with solar panels, 200-amp service, and an EV charger, you can rest assured knowing you're also making environmentally conscious choices while enjoying the comforts of this home. (id:32152)
35 Foxwood Crescent
Guelph, Ontario
Welcome to 35 Foxwood Crescent! A timeless family home located in the highly sought after Kortright Hills neighbourhood. Curb appeal galore with a backyard to match. The classic layout offers plenty of space for a growing family, featuring a grand foyer with closet space and french doors leading to a private office that could double as an additional family room or main floor bedroom. The kitchen is truly the heart of this home, open to the living room and dining room with sliding glass doors to the backyard, for optimal hosting opportunities. The elegant dining room features another set of french doors, closed off to the front hall. The living room overlooks the beautiful backyard, with a wood burning fireplace to centre the room. Upstairs, you'll find an oversized primary bedroom, with space for a reading nook or living area. The primary includes a walk-in closet and a spacious ensuite with soaker tub and glass encased shower with dual shower heads. Down the hall, you'll find two additional bedrooms and a 4-piece washroom. The carpet on the stairs and entire second floor was redone in 2024. The fully finished basement offers more room to grow, with another generous bedroom and 3-piece washroom. The basement layout features an open-concept rec space with a fully equipped wet bar, living room, surround sound speakers and plenty of storage including a cold cellar! Out back, the fully fenced yard and in-ground pool create a perfect summertime oasis. Complete with low maintenance landscaping, mature trees, stamped concrete walkway and patio and pool house to store your equipment. The double car garage opens into the laundry room, leading to a mudroom closet and a powder room. Located in a quiet, mature neighbourhood, close to schools, amenities, trails and highway access! Book your private showing today. (id:32152)
3 Summerfield Drive Drive Unit# 3s
Guelph, Ontario
Experience the epitome of suburban living at 3 Summerfield Drive, nestled in the sought-after Westminster Woods community of Guelph. This stunning property invites you to embrace a lifestyle of comfort and elegance from the moment you step inside. As you enter, the striking contrast of rich hardwood floors against chic, modern interiors captivates your senses, leading you into a spacious open-concept living area. The layout is thoughtfully designed for seamless flow, making it the perfect backdrop for both lively gatherings and tranquil daily living. The kitchen, equipped with stainless appliances, opens effortlessly to the dining and living rooms, ensuring that no moment of connection is missed. Upstairs, three sun-drenched bedrooms offer a retreat-like atmosphere, with the master suite boasting a large window perfectly positioned for sunset views. This serene space includes a luxurious en-suite bathroom, providing a private spa experience within the comfort of your home. Westminster Woods is renowned for its peaceful ambiance and abundance of recreational activities. Just a short drive or leisurely walk from your doorstep are the popular Clairfields and Pergola Commons shopping plazas, offering a variety of shopping, dining, and entertainment options. As well as being close to three schools, the neighbourhood is peppered with scenic walking trails, lush parks, and a beautiful forest area, ideal for nature lovers. 3 Summerfield Drive is more than just a home—it's a promise of a better life in a picturesque setting. Don't let this dream escape; schedule your viewing today and start your next chapter in this exquisite home. (id:32152)

