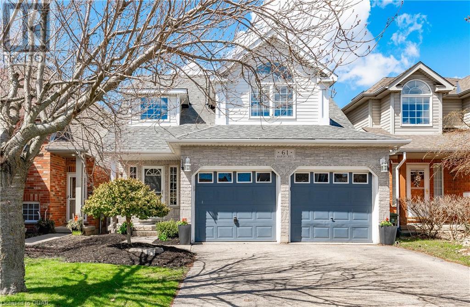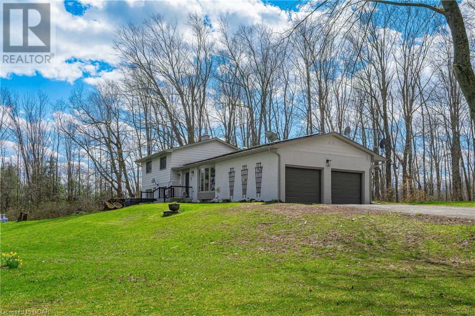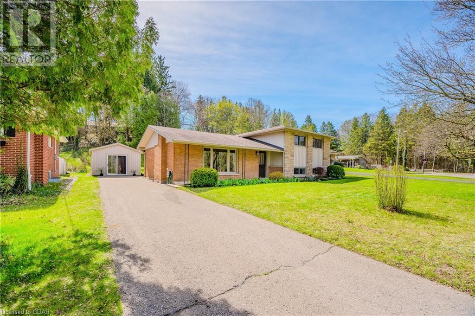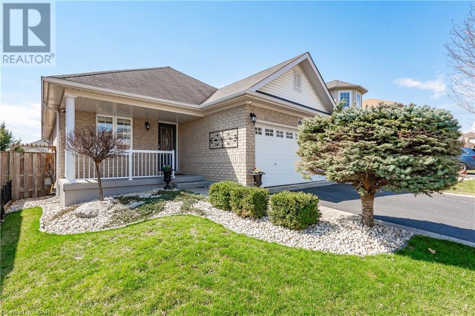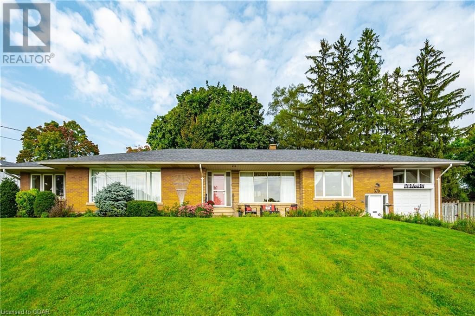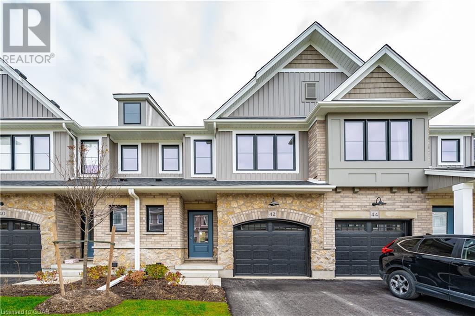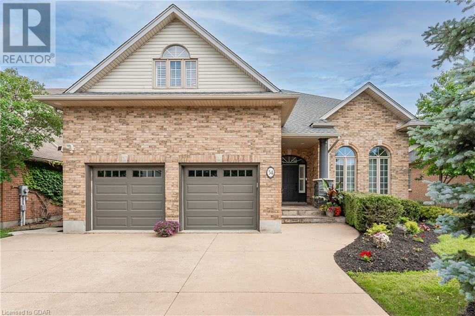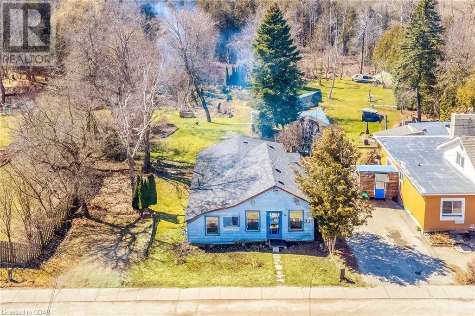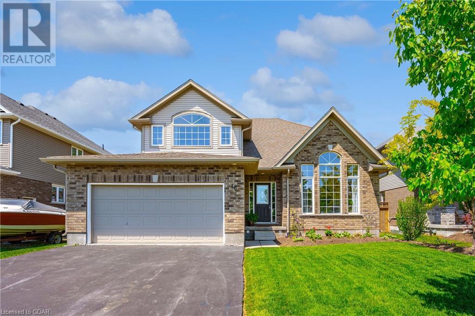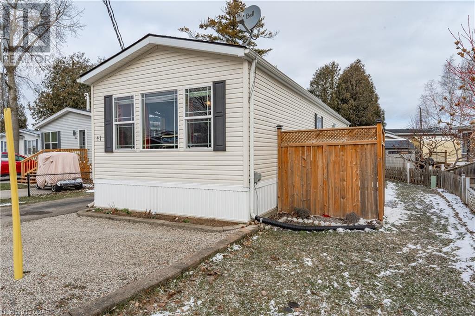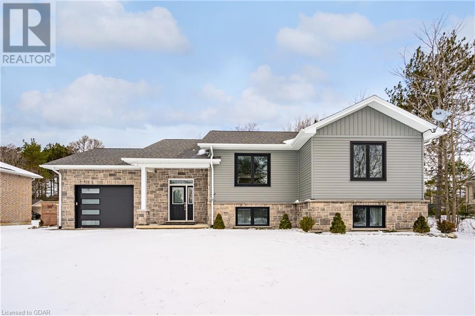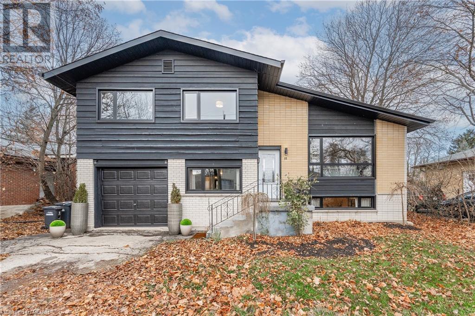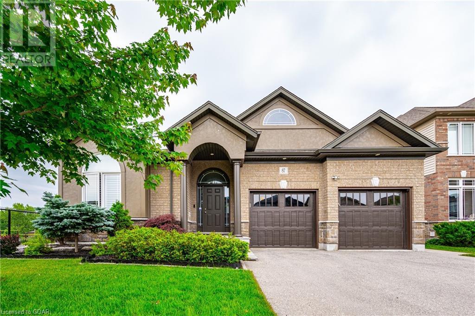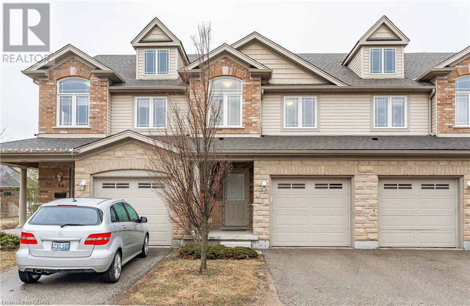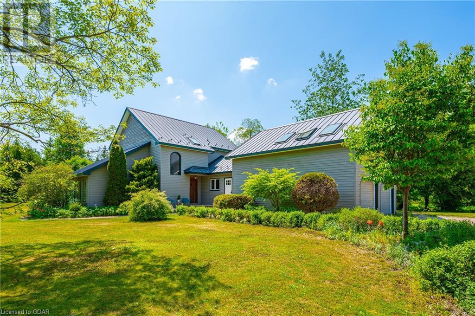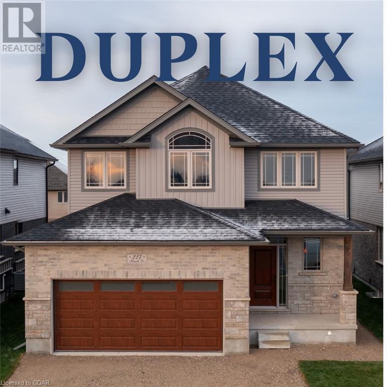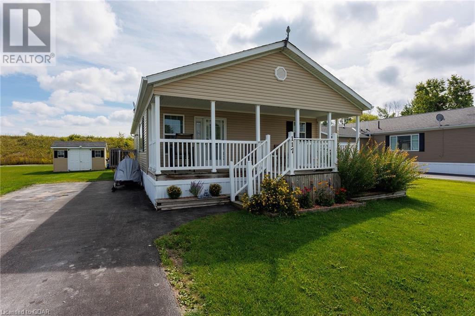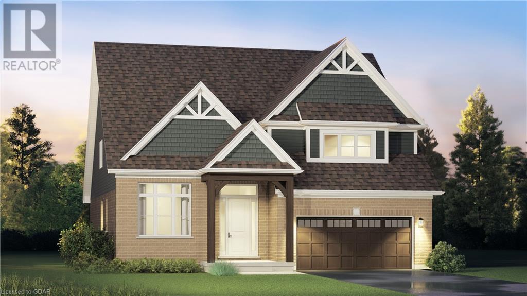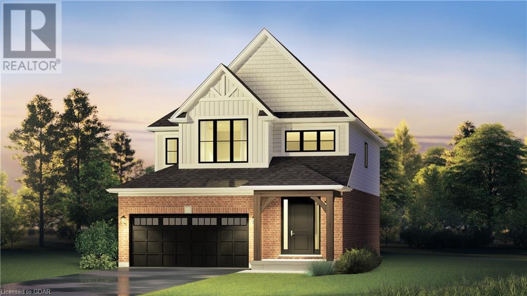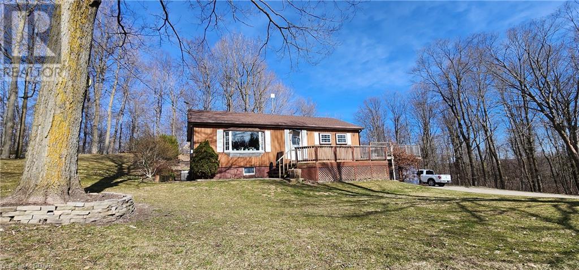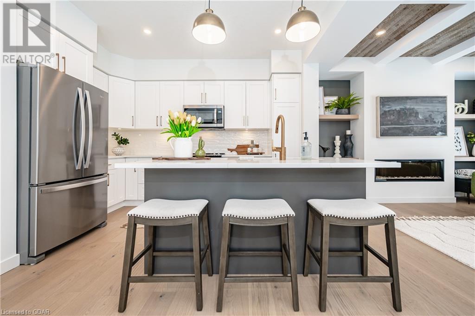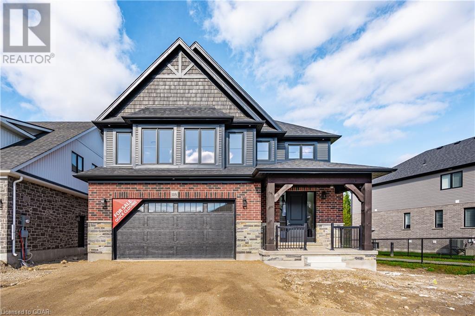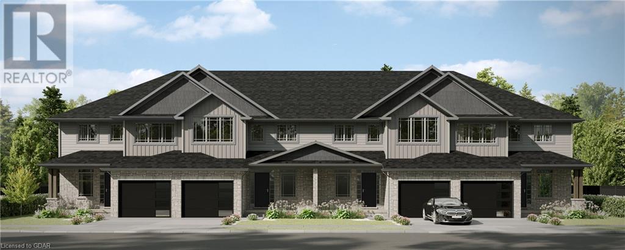Open Houses
61 Marsh Crescent
Guelph, Ontario
Welcome to this beautiful single-family home located on a quiet crescent on the South End of Guelph. Only a 3 minute walk to Sir Isaac Brock Public School and a 7 minute walk to St. Ignatius of Loyola Catholic School makes this the perfect location for families with elementary school children. This lovely maintained property offers the perfect blend of comfort, convenience, and tranquility. As you enter, you'll be greeted by a spacious and inviting atmosphere, with ample natural light flooding the living spaces. The main level features a cozy living room complete with a gas fireplace, perfect for relaxing evenings with family. The kitchen is a chef's dream, boasting modern appliances and ample counter space for cooking a feast and lots of space for large family gatherings. Step outside onto the large deck, where you can host outdoor gatherings, barbecues, or simply relax and enjoy the serene surroundings. The fully fenced backyard offers privacy and security for children and pets to play freely. A quaint powder room and main floor laundry completes this main floor. Upstairs, you'll find three generously sized bedrooms, each offering comfort and privacy for the whole family. The primary bedroom features a luxurious ensuite bathroom with separate tub and shower, providing a private retreat at the end of the day. A 2nd 4-piece bathroom and open reading nook complete the second level. The lower level of the home offers additional living space with a recreation room, a fourth bedroom and a full bathroom, providing flexibility for guests, a home office, or a cozy retreat. Situated in the sought-after South End of Guelph, this home is conveniently located near great schools, shopping, a movie theatre and restaurants. With its quiet crescent location, you'll enjoy peace and tranquility while still being close to all the amenities the city has to offer in addition to close proximity to Hwy 401 for those who commute. (id:32152)
4098 Darkwood Road Road
Puslinch, Ontario
Welcome to 4098 Darkwood Road! Situated on a stunning private 6-acre wooded lot, this 3-bed, 3-bath side split has undergone a complete renovation and is poised to leave a lasting impression. But before we step inside, let's take a moment to appreciate the remarkable outdoor features that make this property truly exceptional. From the captivating inground saltwater pool (with a new heater installed in 2021 and a liner replaced in 2015) to the inviting gazebo and ample seating, fire pit, children's play area, Hot tub (2021) and vast acres for exploration, the exterior space is nothing short of breathtaking. Plus, its proximity to highways makes it an ideal location for commuters. Once inside, you'll discover a fully renovated interior boasting contemporary finishes and all the amenities you could desire. Freshly painted walls complement the beautiful laminate flooring on the main and lower levels, while the five walkouts to the yard flood the space with natural light, creating an inviting atmosphere. The kitchen is equipped with stainless steel appliances, granite countertops, and ample storage. And with solar panels, 200-amp service, and an EV charger, you can rest assured knowing you're also making environmentally conscious choices while enjoying the comforts of this home. (id:32152)
37 Warren Road
Simcoe, Ontario
Wonderfully and impeccably updated side-split on a large private lot! Rarely does such a lovely home come available in such a secluded yet central spot in town! Nearly a third of an acre with wide open parkland across the street, enjoy court living outdoors and a host of special features indoors including in-floor heating in both bathrooms and the basement allowing in-law potential, both bathrooms are brand new and beautiful, main floor hardwood floors are gleamingly restored, exterior siding and soffit have not yet seen winter, and counter-tops are sparkling new. Freshly painted, newly trimmed, and move-in ready, imagine yourself with this as your daily hideaway, whether watching storms roll in for the covered porch or designing your private oasis in the blank canvas of the secluded backyard. Add to that the freshly sided and insulated garage which has been functioning as a personal gym or the copious crawlspace for more dry storage than you could have dreamed, this classic side-split in a prime location is the kind of home you can love for many years. (id:32152)
22 Washburn Drive
Guelph, Ontario
Welcome to this stunning custom-built bungalow located in the desirable East End of Guelph. This meticulously crafted home boasts exceptional craftsmanship, thoughtful design, and an array of desirable features. As you step inside, you'll be greeted by a spacious and inviting living space, with an abundance of natural light streaming in through the windows. The main level features a cozy living room, a gourmet kitchen, and a dining area perfect for entertaining guests or enjoying family meals. The recent addition (2021) sunroom provides a tranquil retreat where you can relax and soak in the beauty of the surrounding landscape. Whether you're sipping your morning coffee or unwinding with a good book, this sun-filled space offers the perfect setting for relaxation. The main level includes a luxurious primary bedroom complete with an ensuite bathroom. The lower level of the home offers additional living space with two large rooms, one being used as a bedroom and another being used as a workshop and a full bathroom, providing plenty of room for guests or family members. It's the perfect space for a growing family or those who enjoy hosting visitors. A double car garage completes this wonderful home. Located in the sought-after East End of Guelph, this home offers easy access to a variety of amenities, including parks, schools, shopping, and dining options. With its custom design, exceptional features, and prime location, this bungalow is sure to impress! (id:32152)
379 St Patrick Street W
Fergus, Ontario
This Grand Estate home is set on a large, treed double lot. Boasting massive principal rooms, this 2200+ sq ft all brick bungalow is situated perfectly, a short walk from beautiful downtown Fergus and all it has to offer located along the banks of the Grand River. From the oversized driveway and single car garage, walk up the pathway to the front patio overlooking the neighbourhood. Through the front door and into the large foyer which opens in the formal living room and dining room which span the front of the home. At one end enjoy the informal sunroom/office/den. The other end, the kitchen is generous, bright and offers easy flow through the formal dining room and conveniently located off the garage. At the back of the home, you'll be shocked at the size of the bedrooms, the primary bedroom with three piece bathroom and laundry closet and the main five piece bathroom. An unfinished basement with separate entrance has tons of potential for extending the main home or as an in-law suite. (id:32152)
42 Hedley Lane Unit# 29
Elora, Ontario
Surrounded By Nature And Inspired By Elora's Impressive Architecture, South River Is A New Community By Granite Homes Nestled Near The Heart Of Elora. Fieldstone At South River Is A Collection Of Designer Townhomes, Offering Spacious Floorplans And Premium Finishes. This 1,604 Sq.Ft. Townhome Boasts An Open Concept Main Floor, Featuring 9 Ft. Ceilings on the main floor, Luxury Vinyl Plank Flooring And Pot Lighting. The Large Kitchen Features An Oversized Island With Extended Breakfast Bar And Quartz Countertops. Upstairs You'll Find 3 Bedrooms, Including A Primary Suite With A Luxurious Ensuite And Walk-In Closet. A Laundry Room Is Conveniently Located Near The Bedrooms. A finished basement with a 2pc bathroom. Finally, Enjoy The Outdoors From Your Spacious Rear Patio With Privacy Fence. Marvel at the unique exteriors, which feature limestone that was harvested while building the road on-site. (id:32152)
34 Robin Road
Guelph, Ontario
Tucked away on a quiet, non-through street, this residence offers a rare opportunity to indulge in privacy and serenity. With its coveted position backing onto a massive park, enjoy direct access to nature's embrace, creating an unparalleled retreat in the heart of the city. Renowned as one of the highest areas of value in the south end, this neighborhood boasts prestige and sophistication, elevating your lifestyle to new heights of refinement and distinction. This exquisite 4 bedroom, 5 bath property, boasting 3600sq ft of finished living space, is poised to leave a lasting impression. Step inside to a stunning foyer, leading to the spacious and sophisticated open-concept main floor. The sensational kitchen, custom built by The BAMCO Group in 2017, features a sleek quartz topped working island and countertops, a chef-inspired WOLF gas range, an abundance of soft close cabinetry, and an oversized breakfast area that leads to a party-sized deck. Adjacent to the kitchen, the generous family room boasts an ambient gas fireplace, and the formal living and dining rooms provide an inviting space for entertaining. Upstairs features the master suite with a walk-in closet and ensuite bath, 3 additional bedrooms, and 2 more full bathrooms. The finished walkout basement is a haven for entertainment enthusiasts, boasting a home theatre, library, custom wet bar with beer and wine fridges, and a 5th bedroom or den. Beyond the interior lies a secluded backyard oasis that will make you feel like you're on vacation every day, complete with an enticing heated inground pool, covered hot tub, and patio spaces backing onto wooded conservation. This exceptional residence presents a once-in-a-lifetime opportunity to own your own piece of refined indulgence. (id:32152)
24 Trafalgar Road
Hillsburgh, Ontario
Amazing opportunity awaits in this 2-bedroom home on a spacious 66 by 165-foot lot in Hillsburgh. Ready for transformation, this property is a canvas for your vision—whether renovate or rebuild. With C2 zoning, it boasts a wealth of possibilities for both residential and commercial ventures. Strategically located, this property beckons investors and developers to shape the future of Hillsburgh. Seize the chance to contribute to this charming town's growth while crafting a space that aligns with your ambitions. Act now to unlock the potential within this property! Experience the convenience of living on Hillsburgh's main street, while also enjoying the added advantages of having recreational facilities and shopping opportunities in close proximity. (id:32152)
46 Bricker Avenue
Elora, Ontario
Nestled in the sought after Elora Meadows neighborhood, is this well cared for, one owner, south-facing, family home, backing onto greenspace. The Waterford model customized by the current owner, adding an additional 4ft (320 sqft) to the builder floor plan, makes for large principal rooms throughout this home. Nearly 2300 sq ft, 4+1 Bedroom, 3+1 Bathroom, 2 car garage with parking for 6 cars – the perfect family home ! Open concept main floor with generous eat-in custom kitchen, SS appliances is at the heart of the home, with walkout to private, fully fenced backyard and magnificent views and sunsets. Living room with gas fireplace for those cozy evenings, front family room with vaulted ceiling and added dining or home office space. Upstairs is large master suite with walk-in closet, luxury 5-piece ensuite bath and double sink. Additional 3 bedrooms, all of which are equally as spacious, share another 5-piece bathroom on this level. Downstairs is a massive finished rec room with wet bar rough-in, 5th bedroom with walk-in closet, partially completed full bath and cold room. Located just steps from downtown Elora explore the many shops, restaurants, patios on the river, the Cataract walking/biking trails and the banks of the Grand River. It’s worth the drive to Elora, you’ll be glad you did ! (id:32152)
41 Cedarbush Crescent Pvt Crescent
Puslinch, Ontario
This beautiful, 2 bedroom, freehold bungalow will entice both first time home buyers and downsizers looking to simplify. That's right, the Mini Lakes community is a perfect fit for all ages. The interior boasts a thoughtfully designed open-concept layout, featuring a spacious kitchen with ample cupboards, stainless appliances, and room for a full dining table—a culinary enthusiast's dream. The expansive living room, bathed in natural light from beautiful windows and complete with high-end luxury vinyl flooring (2022), invites you to unwind in style. Outside, a private deck off the kitchen beckons for tranquil summer gatherings and delightful entertainment. A leisurely stroll leads you to the water's edge, where you can marvel at jumping fish, listen to birdsong, and witness kayakers embracing the essence of this exclusive community. Enjoy the inground heated pool, bocce ball area, library, garden plots, and social events held at the Rec Hall. Upon arrival at Mini Lakes, a sense of relaxation envelops you, leaving behind the day's stresses. Opting for this freehold property over a condo grants you the luxury of hosting BBQs on your deck, claiming a piece of lush grass as your own, and effortlessly transporting groceries from car to doorstep. Noteworthy updates include a new furnace and A/C installed in 2022, ensuring year-round comfort, and a roof replacement in 2018, providing peace of mind for years to come. Mini Lakes is not just a place; it's a hidden gem waiting to be discovered. Visit and experience its allure firsthand—I guarantee you'll be pleasantly surprised. (id:32152)
61 Campbell Crescent
Sauble Beach, Ontario
Introducing this stunning 3-bedroom, 3-bathroom raised bungalow nestled in the heart of cottage country, just 3 blocks away from the serene Sauble beachfront. Built just 5 years ago, this home has been meticulously maintained and offers a perfect blend of modern convenience and elegance. Situated on a mature lot, this property provides a tranquil retreat with plenty of privacy. Don't miss out on the opportunity to call this beautiful piece of paradise your home. (id:32152)
65 Cedar Street
Guelph, Ontario
Step into the inviting ambiance of 65 Cedar Street, nestled in Guelph's vibrant Old University neighborhood. Location-wise, you're in the heart of the action yet tucked away enough to enjoy tranquility. Imagine leisurely strolls to downtown Guelph, exploring nearby trails, or simply soaking in the atmosphere of the University district. Inside, the home has been renovated throughout. The kitchen is a culinary haven with a generous quartz island perfect for gathering around, and a design that seamlessly connects it to the living area, creating a hub of activity and conversation. The living room is a canvas of elegance, accentuated by a captivating ethanol fireplace that adds warmth and character to the space and beautiful modern windows that sets the tone for this home. Upstairs, the bathroom is a retreat with a luxurious free-standing tub, a shower inviting indulgence, and lighting that sets the mood for relaxation. The bedrooms are versatile spaces that can adapt to your lifestyle. One has been transformed into a chic dressing room, offering luxury and customization rarely found in homes. Downstairs, the basement is a versatile zone that can be transformed into your personal sanctuary, whether it's a cozy den, a creative studio, or a playroom for little ones. Outside, the backyard is a private oasis with a concrete patio surrounded by lush greenery, perfect for al fresco dining or simply basking in the serenity of nature. What sets this home apart is its flexibility. With the potential for up to five bedrooms, it adapts to your changing needs, whether you're expanding your family, creating a home office, or hosting guests with ease. In essence, 65 Cedar Street offers a lifestyle statement, a sanctuary where every corner tells a story of comfort, style, and the art of living well. (id:32152)
87 Riley Crescent
Fergus, Ontario
Stunning 2170 sq ft bungalow in sought after south end neighbour. This exceptional home is steps away from Hwy 6, parks, grocery stores, restaurants and all major amenities. Possibility to have over 4000 sq ft when including the basement. Be captivated by the elegance of this 3-bedroom home. The entire house boasts engineered wood floors, creating a seamless and sophisticated ambiance. Fireplace and stone wall in living room become a focal point. Luxurious kitchen, laundry room, primary bathroom, and guest bathroom with quartz countertops and upgraded tiles. The kitchen is a dream, loads of cabinets, walk in pantry, top-of-the-line appliances: SUBZERO fridge and WOLF gas stove. The primary suite offers ensuite bath with glass shower, soaker tub and professionally done walk-in closet. The garage is thoughtfully equipped with cabinets and an epoxy floor for workshop or toys! Rest easy knowing the Generac Generator powers the entire house during outages, and the basement features a cellar for cold storage and unfinished open space, offering customization opportunities. The upgraded staircase adds a touch of sophistication on the way to the open and inviting basement .The backyard is a private oasis with multi-level deck providing privacy on the first level, a gas line for barbecuing, and enchanting LED lights in the railing for a magical ambiance at night. Electric awning offers shade, while the surrounding cedar and maple trees create a tranquil atmosphere. A maintenance-free vinyl shed provides practical storage. Approaching the front, the meticulously landscaped front garden welcomes you with landscaped stairs and stone tiles on the porch, creating an inviting entrance. Embrace the serenity of greenspace, the scenic pond views, and the comfort of a meticulously designed home. (id:32152)
86 Lambeth Way
Guelph, Ontario
Welcome to 86 Lambeth Way, a lovely 3 bedroom, 3 bathroom, townhome that is tucked away in a private enclave in the Pineridge/ Westminster Woods neighbourhood. The basement is fully finished and there is a garage for one accompanied with driveway parking for one. This home offers so much. As you enter the property, you will notice the charming front porch and as you step through the front door there is a front hall closet and a powder room nicely tucked away. Upon walking through to the back of the home; the kitchen opens into the living room. The living room is generous in size and offers views into the private backyard. There are green views out both the windows and the door leading into the backyard. Upstairs hosts three bedrooms. The primary is large and has a walk in closet. The other two bedrooms are both of good size and have their own closets. The bathroom is a 4piece and there is a laundry closet accompanying this level. The basement offers a finished space and a three piece bathroom. This finished space offers flexible space; perhaps it would make a great bedroom or another living area. If you are looking for a turnkey condo that is in a lovely neighbourhood and close to Guelph’s south end, the University and easily accessible to the 401; be sure to book your private viewing of this great home. (id:32152)
7232 Middlebrook Road
Elora, Ontario
Custom 3500 sq ft Home on 2.8 acres in Nature! Elora is a beautiful town known for it’s Art, Recreation, Shopping and Dining. Close to trails for walking / cycling, the Elora Gorge Conservation Area, and Wilson’s flats, and the area is well known for its Trout Fly Fishing. This unique home was built to last and almost entirely updated in the last few years. Newer windows 2021, New steel roof and 50 year siding refreshed in 2022, Septic tank 2019, and Well cleaned and pump replaced in 2022. Inside you can appreciate the impeccable finishes, the owner being a builder of high end architectural millwork. Natural finishes including Granite, Slate, and Marble, a double sided fireplace and the warmth of the wood finishes bring nature inside the home. An abundance of built in cabinetry throughout provide space to tuck everything away, out of sight, out of mind. Natural light abounds in every room with multiple skylights and windows in all directions. With cathedral ceiling and skylight in the primary bedroom, enjoy lying in bed and viewing the stars at night. Three generous bedrooms on the 2nd floor, two of which have loft areas add fun living space to the home. Above the garage is a large loft with 3 skylights and an arched window, providing tons of light and space for family fun, a studio, or private living for Guests. The extra deep garage provides room for a workshop or storage space while still being able to park 2 cars. Geothermal heating/cooling provide for efficient temperature control year round. This home is a must see, pictures do not do it justice! Almost 3 acres provides plenty of private space to enjoy nature and the wildlife that share your space, including deer that overwinter in the wetland area of the property. Enjoy! (id:32152)
227 Schmidt Drive
Arthur, Ontario
Beautiful Brand New Legal DUPLEX in Arthur. This stunning home offers in total 3200 sq.ft. of living space, split between a spacious main living area of 2330 sq.ft. and an 870 sq.ft. legal basement apartment. The main living space is 2 storeys with 4 bedrooms and 2.5 baths. The fully separate, legal apartment features 2 bedrooms, 1 bath and private laundry. This home includes two sets of stainless steel appliances, and $ 80,000 in builder upgrades. Full Tarion New Home Warranty and backed by a well respected local builder. Come see all that 227 Schmidt Drive Arthur has to offer. (id:32152)
117 Parkview Circle
Moorefield, Ontario
Welcome to this charming 2-bedroom, 2-bathroom bungalow modular home located in the friendly community of Conestoga Estates located at 8773 Concession 9, Moorefield, ON. This spacious home is perfect for first time home buyers or those looking to downsize. With expansive windows that usher in beautiful natural light, there is no shortage of warmth and brightness throughout the open concept main living area, featuring your kitchen, dining and living room. The primary bedroom offers a walk-in closet and three-piece ensuite. Continuing throughout the home you will find the second bedroom and 4-piece bathroom, and a separate laundry/mud room. Nestled on a large lot, this property offers you the rare opportunity of a big outdoor space. It's perfect for gardening, setting up a play area, or simply appreciating a campfire in solitude amidst the beauty of nature. Relax on the lovely front porch and enjoy your morning coffee or late-night glass of wine. Monthly land lease ($585.75) includes community well and septic, weekly garbage pickup, road maintenance, snow removal from main roads and lawn maintenance of common areas. Come, experience this beautiful home for yourself! (id:32152)
14 Davis Street
Elora, Ontario
Unlock the potential of personalized luxury in this pre-construction bungaloft home, nestled in Elora's South River community by Granite Homes. This 50' Waterford model boasts 2,604sq ft of carefully designed living space, offering 3-4 bedrooms and 2.5 baths to accommodate your lifestyle seamlessly. Choose between Elevation A with exterior brick and siding or Elevation B with exterior stone and siding. Revel in the thoughtfully planned features, including 9ft ceilings, a first floor primary bedroom, a main floor office/bonus room, a main floor laundry, an open concept living space, and a walk-in pantry. Choose the second floor family room or convert it into a 4th bedroom upstairs, tailoring the space to your unique needs. Embrace the opportunity to customize your dream home in South River, a community that encapsulates small-town charm and offers the comforts of modern living. Don't miss your chance to make this exceptional home uniquely yours. Contact us today to explore the endless possibilities and secure your spot in this exclusive community. DISCLAIMER - Interior photos are not of the actual home, only to be used as reference. Contact us today to schedule a tour of our Model Home (56 Hedley Lane, Elora) or to speak with a Sales Representative. (id:32152)
124 Haylock Avenue
Elora, Ontario
Discover the epitome of customizable living in this preconstruction 2-storey home by Granite Homes, located in Elora's South River community. This 38' Anderson model, with 2,362sq ft., offers 3-4 beds and 2.5 baths. Choose between Elevation A with exterior brick and siding or Elevation B with exterior stone and siding. Enjoy 9 ft ceilings on the main floor, a walk-in pantry, second floor laundry, and the option for either a loft or 4th bedroom. Nestled in the heart of Elora, a town renowned for its impressive architecture and surrounded by nature's beauty, this property seamlessly combines modern amenities with timeless elegance. Embrace the charm of Elora and customize this exceptional home to make it uniquely yours. Contact us today to schedule a tour of our Model Home (56 Hedley Lane) or to speak with a Sales Representative. (id:32152)
061075 County Road 3 Road
Belwood, Ontario
Embark on a journey of charm with this tastefully updated bungalow 3 bedroom 2 bath home with 1719sqft of finished living space, surrounded by the enchanting embrace of a stunning hardwood forest on half an acre. Featuring a full walk-out, this home harmoniously blends timeless allure with thoughtful renovations. Shelter your vehicles under the three-car covered parking, ensuring protection in every season. A generously sized deck invites you to embrace the outdoor serenity, overlooking the verdant landscape. Situated near Orangeville and Fergus, relish the best of both worlds — the tranquility of rural living and the accessibility to nearby amenities. This home invites you to savor the simple pleasures of country life, where each detail reflects a genuine connection to the beauty that surrounds it. Welcome to a retreat where classic charm meets the allure of nature's embrace. (id:32152)
41 Fieldstone Lane Unit# 5
Elora, Ontario
Welcome to Fieldstone II, Elora's newest townhome community by Granite Homes. This exceptional interior unit townhome offers a generous 1,604 sq. ft. of living space, inviting you to experience a perfect blend of style and comfort. You'll be captivated by the open concept main floor, with 9ft. ceilings, luxury vinyl plank flooring and pot lighting. The expansive kitchen features an oversized island with an extended breakfast bar and quartz countertops. Upstairs, discover three inviting bedrooms, including a primary suite, ensuite bathroom and spacious walk-in closet. The convenience of an adjacent laundry room enhances the functionality of the upper level. Step outside onto your rear patio with privacy fence, creating a perfect retreat to unwind and enjoy the outdoors. Marvel at the unique exteriors, including limestone harvested from the site. Nestled in the heart of Elora, South River is a community inspired by the town's impressive architecture and surrounded by nature's beauty. Don't miss the opportunity to make this exquisite townhome your own. Embrace the charm of Elora and the comforts of modern living in this exceptional property. Contact us today to schedule a tour of our Model Home(56 Hedley Lane, Elora) or to speak with a Sales Representative. DISCLAIMER - Interior photos are not of the actual unit, only to be used as reference. (id:32152)
118 Harrison Street
Elora, Ontario
Your BRAND-NEW designer home in the heart of Elora awaits! This stunning property, winner of the prestigious 2024 GDHBA Award of Distinction for Most Outstanding Production Home Design (over 40' lot), is a testament to luxury living. Boasting 3037 sq.ft., 4 beds, 2.5 baths, and a 50 ft. walk-out lot, this home is filled with upgrades. Step into luxury on the main floor, where glass stair railings, hardwood flooring, a gas fireplace, a wet bar with built-in cabinets, and a custom pantry and kitchen with upgraded quartz waterfall island await. Enjoy the upgraded light fixtures and luxury appliance package, looking out to your beautiful backyard through 12' patio sliders. The second floor continues the show with hardwood up the stairs and in the hallway, a custom laundry room with built-in cabinetry, an incredible spa-inspired ensuite with a soaker tub, and a 2nd bathroom with 2 sinks to be enjoyed by guests. All with a 2-car garage and an unspoiled walk-out basement ready to convert to your movie room, exercise room, or whatever your heart desires. Come see for yourself why this beautiful home showcases what the beautiful South River area has to offer. Contact us today to schedule a tour of our Model Home(56 Hedley Lane, Elora) or to speak with a Sales Representative. (id:32152)
216 Schmidt Drive
Arthur, Ontario
Beautiful NEW 1930 sq.ft. family ready TOWNHOME, looking onto GREENSPACE. Pinestone is offering this stunning home that showcases multiple upgrades including 3/4 hardwood throughout the main floor, wooden deck and rail off the back of the house, granite in the kitchen/powder room, and many more! This home includes 3 bedrooms and 2.5 bathrooms. Lookout basement with larger windows to admire the view and allow lots of natural light into the basement. Full Tarion New Home Warranty and backed by a well respected local builder. Come see all the 216 Schmidt Drive has to offer! (id:32152)

